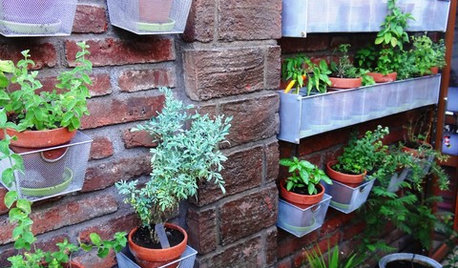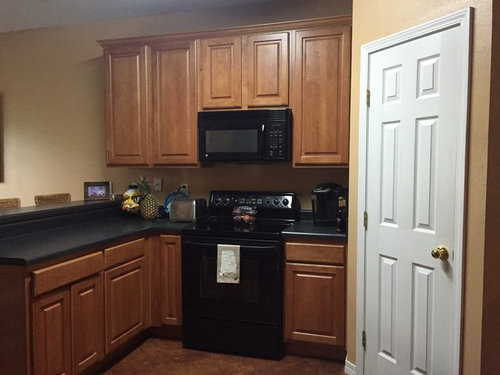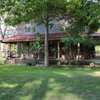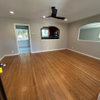A few years ago when I married, I moved into my husband's home. It really is not my style, but he is, so I agreed to live here. :-) He said I could change anything I wanted as we could afford, but every time I considered making changes I would get overwhelmed. It really needs everything changed, IMO. I mean, I don't want to sound ungrateful because am thankful for my blessings.
After doing very little to the house for 5 years, I think we both agree that the house doesn't work for us and we'll move. We are empty nesters here and the house is 2 stories with the master down. We never go upstairs. We want something 1 level where we can utilize the guest rooms for other things (office space, crafts, etc.) Financially we probably have to stay another year or two. So, I would like to go ahead and do some things to make it better for us for now, but also spend money wisely for resale value in the near future. I have a little bit to spend, but need to not go crazy as if I were fixing it up to stay forever. Here is what I have in mind and also, what I need advice on:
#1 the popcorn ceiling is going... I can't take it. It is too new of a home to have it. The arrangements have been made for it to go first.
#2 (ADVICE NEEDED) the light fixtures drive me CRAZY. The placement is strange and it looks like the builder went to the sale table at Lowes and just bought what was there. None of them match or even look right together. The big problem that has me puzzled are the 2 windows on the front of the house. They are off center. The breakfast light hangs in the center of the room. Which means it's off compared to the table and the windows. It really is the thing that keeps me up at night.... along with the garage light fixture in the kitchen. The little light over the bar makes no sense, it's to the side, but there's only one of them. Then the light hanging over the sink is black. Please, help? I don't know what to do. All of these lights need to go, but what should I replace them with and WHERE should the placement be?
#3 there are barely any kitchen cabinets in this house. It is a 2500 sf house and such a small kitchen. If we were going to stay, I'd do away with the breakfast area and expand the kitchen with all new cabinets and a new layout. But, I don't want to stay so I don't want to go that far. We have that ugly piece of furniture (the one with white knobs) sitting against the wall to help add more cabinets space. I keep dishes in there. The bar sticks out too far to put a regular set of cabinets on that wall, but I was thinking of putting some upper cabinets on the top AND bottom of that wall to give the kitchen more storage (make the uppers on the bottom look like lowers by sitting them on a base with shoe molding, I've seen this done). Then, paint all cabinets and add hardware.
#4 new counter tops and faucet
and
# 5 new range and microwave in stainless to match the other appliances (the oven is broken anyway and needs replacing).
#6 new paint on the walls and if there is still money in the budget at that point, crown molding on the walls.
Please see my attached photos and give advice/suggestions, esp on the lighting. (sorry I didn't de-clutter for the photos) I cannot tell you the amount of time I've spent standing there scratching my head. Any advice on ideas that wouldn't bust the budget, but would help with resale value. I am so ready to do this, beyond ready, but then I panic because I get confused on the details (lighting, the placement, cabinets, paint colors). Any and all advice would be greatly appreciated.
Oh, also, there is a raised bar over the sink that goes into the living room in addition to the one that's actually in the kitchen. We don't use the one over the sink. The couch is in front of it. Should I just do away with it? I mean, leave the opening, but just make it a pass-thru rather than have a bar overhang?




























mca330Original Author
User
Related Professionals
Wareham Interior Designers & Decorators · El Sobrante Kitchen & Bathroom Designers · Terryville Kitchen & Bathroom Designers · Wilmington Furniture & Accessories · Alhambra General Contractors · Country Club Hills General Contractors · Dover General Contractors · Evans General Contractors · Fort Lee General Contractors · Hutchinson General Contractors · Lake Forest Park General Contractors · Rock Island General Contractors · Rossmoor General Contractors · Sauk Village General Contractors · Signal Hill General Contractorsapple_pie_order
apple_pie_order
Solar Texas