Need help revising this 7'3" cottage kitchen
kk1197
8 years ago
last modified: 8 years ago
Featured Answer
Comments (23)
Related Professionals
Portage Architects & Building Designers · Four Corners Kitchen & Bathroom Designers · Fresno Kitchen & Bathroom Designers · Kalamazoo Kitchen & Bathroom Designers · Saint Charles Kitchen & Bathroom Designers · San Francisco Furniture & Accessories · Sioux Falls Furniture & Accessories · Stuart Furniture & Accessories · Zionsville Furniture & Accessories · New Bern General Contractors · Conway General Contractors · Del Aire General Contractors · Leon Valley General Contractors · Tabernacle General Contractors · Welleby Park General Contractorskk1197
8 years agolast modified: 8 years agojhmarie
8 years agogroveraxle
8 years agolefty47
8 years agoTribbletrouble44152k7 Trek
8 years agokk1197
8 years agokk1197
8 years agolast modified: 8 years agokk1197
8 years agokk1197
8 years agokk1197
8 years agogroveraxle
8 years agogroveraxle
8 years agogroveraxle
8 years agokk1197
8 years agoeaw 513
8 years ago
Related Stories

MOST POPULAR7 Ways to Design Your Kitchen to Help You Lose Weight
In his new book, Slim by Design, eating-behavior expert Brian Wansink shows us how to get our kitchens working better
Full Story
KITCHEN DESIGNKey Measurements to Help You Design Your Kitchen
Get the ideal kitchen setup by understanding spatial relationships, building dimensions and work zones
Full Story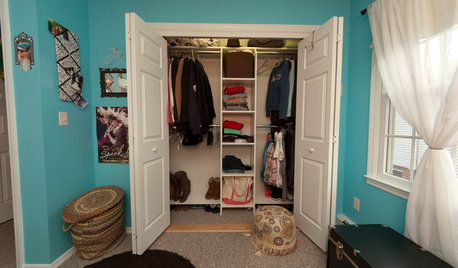
ORGANIZING7 Habits to Help a Tidy Closet Stay That Way
Cut the closet clutter for a lifetime — and save money too — by learning how to bring home only clothes you love and need
Full Story
CURB APPEAL7 Questions to Help You Pick the Right Front-Yard Fence
Get over the hurdle of choosing a fence design by considering your needs, your home’s architecture and more
Full Story
WORKING WITH PROS3 Reasons You Might Want a Designer's Help
See how a designer can turn your decorating and remodeling visions into reality, and how to collaborate best for a positive experience
Full Story
KITCHEN DESIGNHere's Help for Your Next Appliance Shopping Trip
It may be time to think about your appliances in a new way. These guides can help you set up your kitchen for how you like to cook
Full Story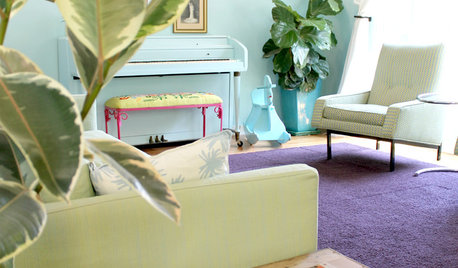
HOUZZ TOURSMy Houzz: Saturated Colors Help a 1920s Fixer-Upper Flourish
Bright paint and cheerful patterns give this Spanish-style Los Angeles home a thriving new personality
Full Story
COLORPick-a-Paint Help: How to Quit Procrastinating on Color Choice
If you're up to your ears in paint chips but no further to pinning down a hue, our new 3-part series is for you
Full Story
REMODELING GUIDESWisdom to Help Your Relationship Survive a Remodel
Spend less time patching up partnerships and more time spackling and sanding with this insight from a Houzz remodeling survey
Full Story
ARCHITECTUREHouse-Hunting Help: If You Could Pick Your Home Style ...
Love an open layout? Steer clear of Victorians. Hate stairs? Sidle up to a ranch. Whatever home you're looking for, this guide can help
Full StoryMore Discussions






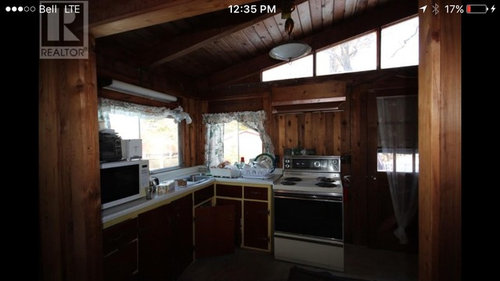


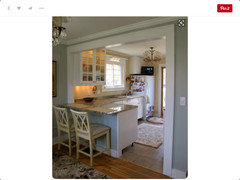


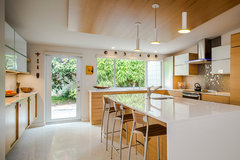

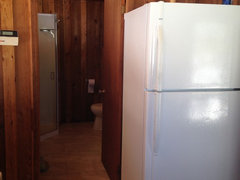



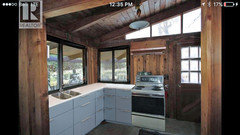




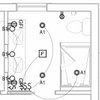
eaw 513