Help with U Shaped Kitchen design
Hello, I would love some help with my kitchen layout. I like what I have so far, but I've been around and around with the corners in this kitchen. The first image is what the kitchen originally looked like with the walls. Demo has started and while I can move things around, and will need to move the water for my sink, I'd like to not move it further than absolutely necessary due to having to jackhammer the concrete floor.
One door leads to the garage and the french doors lead to the back yard, and they are not moveable.
I have a specific look in mind, but I certainly don't want to sacrifice functionality, so I'm open to any and all suggestions. It's just my husband and myself and we are drastically downsizing to this townhouse for retirement. We have gutted the whole house and I'm going for an Old World look with a modern twist. No paint or manufactured tile. All the walls are Italian plaster the flooring is granite. The backsplash in the kitchen will be Tadelakt which is what is in the showers. In the kitchen it will have a mirror shine, like there is a piece of glass over the plaster.
Our 2 adult children and my mother are all within walking distance so the kitchen must accommodate more people on occasion, most likely coming and going. Therefore I've put beverage fridges at both ends of my island. One end for beer, wine, etc. and the other end for overflow from the main fridge. At times, mostly on holiday's the main fridge is just not enough.
Typically I cook every meal for just the 2 of us. Hubby sits at the bar and watches TV while I cook, no baking. I'm also the one who cleans as I don't really like him in my kitchen. He is in charge of coffee, so I have designed an area out of the flow with a prep sink close to the built-in coffee maker for him. If I cook for family, we usually all stay in the kitchen to talk, eat, and hang out, so the wall opposite the kitchen, I plan to set a flat screen in the wall that can be viewed from either bar.
In that I'm getting rid of the utility room, I'm placing the front load washer and dryer at the end of the kitchen in cabinets so they can be concealed with nice glass cabinets above for my better dishes.
The circles with bars through them on the drawings are where the water is. One will have to move, but I hope to not move it very far. I'm putting a Schock 40" Waterfall sink in the middle of the island with double drawer dishwashers on the right, pull out waste bin on the left.
I've had the 36" side by side fridge everywhere but sideways in this design. I'm okay where it is at, but I'm not thrilled. I had originally planned to put the fridge in one corner and double ovens in the other, wasting a ton of space. I really really dislike lazy susans and blind corners, but I think some space will be wasted one way or the other.
The side wall with the cooktop and vent hood is the focal point of the kitchen. There are 18" base and wall cabinets on each side, then 24" or larger cabinets beside those. One side for a double steam/convection/oven combo and the other side will house a standard microwave / coffee maker. I'm a very symmetrical person, so these appliances will be paired up and hopefully fit equally between the top and bottom of both sides of the cabinets.
The program I laid this out in, did not allow for creating bars. Along the front wall of the kitchen, we will cut out a 72" long 'window' with a fur down and the bar will be counter height to match the island. This bar will open into the dining/den that is all one room.
I've seen pictures of a double hinged door on a slightly awkward corner pantry, perhaps that would work in the back corner next to the prep sink. Not sure how to handle the corner space by the fridge.
Ideas? Suggestions? Help please! Thank you!
First image is original with walls, second is proposed design.

Comments (23)
decoenthusiaste
7 years agoI would want the focal point wall to be opposite the island so guests could admire it while sipping a glass of the convenient wine. So, I'd either put the focal on the right or turn the island so the stools would be accessed from the passageway north of the kitchen. That would give you more floor space in the middle. I do think you're going to have to get your head around some corner cabinets. The new pullout ones are much nicer than the traditional lazy Susan.
 Lemans II Arena Left Corner Pull-out Shelf (45 in. Chrome and Maple) · More Infokismetique thanked decoenthusiaste
Lemans II Arena Left Corner Pull-out Shelf (45 in. Chrome and Maple) · More Infokismetique thanked decoenthusiaste- kismetique thanked Claudianne Young
Related Professionals
Washington Interior Designers & Decorators · River Edge Architects & Building Designers · Williamstown Kitchen & Bathroom Designers · Easton Furniture & Accessories · Fort Wayne Furniture & Accessories · Fort Wayne Furniture & Accessories · Norwalk Furniture & Accessories · Portland Furniture & Accessories · Roseville Furniture & Accessories · Skokie Furniture & Accessories · Lake Magdalene Furniture & Accessories · Columbus General Contractors · Coronado General Contractors · Ewing General Contractors · Gary General Contractorsnicolenovember288
7 years agoThis layout is really claustrophobic, you're cramming a ton of stuff into a pretty limited space. I'd evaluate if you truly need three refrigerators, two sinks (one of which is larger than average), two ovens, a separate microwave, and a cooktop. You hardly have any storage space left over. If you could live with, say, an oven/mic combo instead of three separate units and forgo the prep sink and one of the beverage fridges this would have much better flow.
First of all I'd highly suggest not putting the fridge and oven next to each other like that, your appliances will likely stick out much further than your software is accounting for and you may have clashing handles or a much larger wasted space than is present on your drawings. I don't think I'd sacrifice that corner totally, you could at least gain some counter space there even if there isn't accessible storage underneath. I'd move the fridge to the end of the wall it's located on currently (so down to the left and have your window to the dining room on the right side of it).
The opposing refrigerators at either side of the island look like a good way to cause a traffic jam, you'll have people wandering from fridge to fridge trying to find their drink (and disrupting the cooktop area). Will you be serving such a huge crowd that one beverage fridge won't provide a drink for everyone? If that is the case I'd relocate them out of the island and onto the back wall with the main refrigerator so they can be next to each other, that way everyone has one area to visit for a drink instead of two separate spaces.
How do you plan on accessing the full depth of that corner pantry? The way it's drawn now you won't even be able to open a door on it (it will hit the prep sink cabinet), and the countertops from the base cabinets on either side won't have a clean transition. If this isn't a walk in pantry (which it can't be, the opening is too tiny), how will you reach the back wall?
I've attached a rough drawings showing a more simplified layout (with simplified appliances).
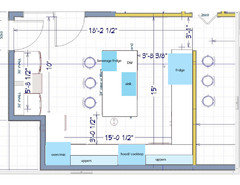 kismetique thanked nicolenovember288
kismetique thanked nicolenovember288kismetique
Original Author7 years agoDeco,
Thank you for that pic of the pull out corner. I do recall seeing that now and think that might just work!
I like your idea of turning the island, and in fact had it turned that way many times during this process! However, I want people to be able to see each other across the sink and walk way as well as watch TV since it is very common for us to sit in the kitchen to watch TV as opposed to going into the den.
Thank you for your suggestions, and for telling me what I already knew about those dang corners! LOLkismetique
Original Author7 years agoNicole,
You are so right about the cooking appliances! I don't know why I thought I needed all those ovens. I did some more research and decided I'll get a microwave/convection combo and a steam oven, forget the rest!
I'm ok to move the fridge, but I can't move it to that location. I had it in the corner with the 2 ovens in the opposing corner. I think I'll go back and revisit that layout....it is much simpler with no overlapping appliances.
There would only be a need for company to visit 1 fridge, the one on the outside of the island. We do box meals and the second small fridge would just be to house those as they arrive and not clutter the main fridge, but I understand what you are saying and agree.
Thank you for bringing me back to earth on my way too many ovens! I might dump the prep sink too!
I'm having a hard time downsizing!
Diana Bier Interiors, LLC
7 years agoOh dear--you gutted the entire room and don't yet have a plan? I'm sorry but that is not the order of operations when doing a large renovation. I'd get an interior designer, preferably one with a kitchen and bath certification, in as fast as you can. You need onsite help with a project this large and expensive.
kismetique
Original Author7 years agoDiana - I totally understand what you are saying, but one way or another, whatever the design ends up - the walls had to come out - the existed plan just did not work for me and I had no alternative but to buy this house. I had to move closer to my mother to care for her - I'm an only child. Houses in this area never go on the market. In fact I bought this through word of mouth without it ever going up for sale - so there were no choices in that regard. It is what it is. We aren't living there at this time, we are still in our other house until this remodel is complete. I have a plan if push comes to shove, but wanted to see if some of the experts on this board could help me improve it or had other ideas.
I've hired 3 contractors who continually fail to show up and stop taking my calls. It could be me, but I take a bath regularly (LOL), I'm not trying to talk them down in price and I've bent over backwards to work with them. It's the same with designers, lawn guys, plumbers and electricians - the area is exploding with growth and there is just too much work to be had with not enough people in the business.
We are resigned to doing the work ourselves. We've always purchased fixer uppers so while we are used to it, we are growing old and slow! I had originally designed the kitchen with corner appliances, and decided to take a look at it a different way, but after the great comments from this board, I've gone back to my original design, downsized it (which I'm having an awful time doing!). I'm currently in a very large, very well designed kitchen that I'm in love with - so this has been a struggle for me! I'm fairly happy with it now and have handed it off to a local kitchen cabinet designer - we'll see what I get back from her.....IF I even get anything! She is my 2nd cabinet person so far. It's just crazy here, right now.
Deco, the TV is hard to see, it's on the north wall in the drawing - at the top. The small yellow line on the wall with the french doors. Both bars should be able to see each other and visit as well as turn to see the TV. I don't like the split between the bars, but I have to look at it this way - hey, it's something unique and different! :) Here is what I've come up with now. Only 2 ovens in the stack, I did leave the prep sink because hubby stuck out his bottom lip when I mentioned that I was considering removing it. I like this much better. Is it fantastic? No, but it somewhat works.
Thanks again for everyone's input and ideas!
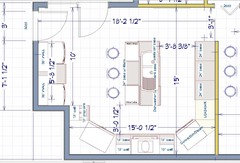
decoenthusiaste
7 years agoI would reverse the oven and fridge positions so you have easier access to tote foods from the fridge to sink for prep. The oven can cook away on the other side of the room.
kismetique
Original Author7 years agoGood suggestion...I struggled with the placement. I contacted my cabinet specialist that I handed the plans off to, seems she hasn't done a thing towards the design or cabinet order. One GM contacted me again, said he was available again, but never showed up. It's maddening! LOL
decoenthusiaste
7 years agoThe prep sink seems isolated and no longer convenient to the coffee bar, which seems to be gone. Why not make the area into a coffee bar and add a pot filler connected to a filtration system so great water for the coffee is right there? You already have plumbing in that wall from the previous laundry. Should be easy.
kismetique
Original Author7 years agoDeco, that's a great idea! In fact, hubby and I came up with a new layout that incorporates your idea. I'm on site today, so I'll post the layout tonight when we go home. I'm really excited, but would like your opinion about the look. Thank you so much for all your wonderful and helpful suggestions.
Jennifer Dube
7 years agoI don't think your t.v. is going to work there. Won't it get dinged when someone opens the french doors?
Not sure what you have on the West (lefthand) wall - pantries? Could that be where the t.v. goes? Could still have pantries or drawers below it. Then turn the island around.
Could you widen the width of the bar that's next to the den, so the fridge doesn't stick out. I don't know if there's room but you could make it the width of your island so you can have cabinets facing the kitchen and also the den side. Then put the wine fridge under it but facing the den (so people can help themselves without coming into the kitchen). Could also have a prep sink in that bar, facing the den, could be used to get a glass of water or to make coffee.
kismetique thanked Jennifer Dubeemilyam819
7 years agoYou should post on the kitchen forum: http://ths.gardenweb.com/forums/kitchbath
They will want a whole first floor plan.
kismetique thanked emilyam819kismetique
Original Author7 years agoAll good suggestions and thank you so much for taking the time to comment! Here is why some of your suggestions won't work - I can't move or alter the sink island. The sink must go back where it is due to the floor being concrete and the plumbing coming from under the concrete. Hubby has told me a BIG NO on jackhammering up the floor to move plumbing. If it could move it in a wall, that's a different story, but no to moving it from it's present location. We still might have to move the drain, but that's totally doable versus moving the water. I could spin the island around, but that wouldn't allow any room for a bar on the sink island. The wall where the half wall is for the second bar is also set in stone as it is a supporting wall and cannot be moved. This is a very tough remodel full of road blocks! LOL
Lowe's cabinet specialist was a bust. When I arrived for my appointment she rudely informed me I would have to wait in line for my scheduled appointment time!?!?! Why make appointments? LOL When she finally got to me, she decided it was time for a break/to potty/to disappear? Not sure - but I left. Went back to Home Depot and they are to meet with me today to finalize the design....I think? Not sure. A second contractor called, but never showed. Hired a guy to take up the tile floor, but he never showed, won't answer the phone now. I swear, it must be me. I must come across as the meanest / ugliest person to work with EVEAH! Who knew that paying people to help you would be so difficult?
I'm actually placing the TV in to the wall. It will be almost flush with the wall and with the walk way being over 36" wide and the space now being so open with the walls gone, I think it will be fine. The french door opens left, so it doesn't interfere with the TV. It's not a deal breaker and if it doesn't work out, we might not have TV in the kitchen....I can certainly think of worse things to leave out of a kitchen! hehehe
I did like the mini fridge being moved where it's accessible from the den! I'll have to seriously look into moving it now. Where it is, people only have to enter part way to the kitchen, get a drink and back out - they would never enter the flow, but your suggestion is a much better idea!
I'm attaching the new layout - we'll see what the guy at Home Depot comes up with for me. I thought of just ordering the cabinets online, but I want quite a bit of customization and the cabinets to have a certain look in places and I just wasn't sure if I was capable of understanding exactly what to order to achieve the look.
Thanks again to everyone. If I don't have any luck with Home Depot, I'll look into posting in Kitchens...I didn't realize I posted in the wrong place. :(
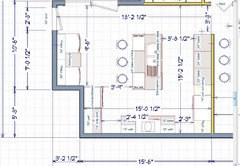
emilyam819
7 years agoThis isn't the wrong place, its just that the kitchen forum has very knowledgable and talented people who like to do layouts. With such a tricky space, you should get many opinions and not rush a decision.
For high quality cabinets online, look into Conestoga from The Cabinet Joint or Northern Granite and Cabinetry. Completely customizable.
kismetique thanked emilyam819lefty47
7 years agolast modified: 7 years agoHI -- Ok now for a bit of my little bit of experience ! I use to do kitchens and bathroom design . Stop going to the big box hardware stores . They are just sales people with little to no design training etc. Find a kitchen company with a proper kitchen designer . They will figure out the best plan and have the proper trades to work with the plumbing etc. Check out a couple or three or until you find one that sounds like what you need . Do not point out the problems , just let them come in and look at the space . Only give them your wish list and not direct them with what is already there . Do not show them the plans you are showing us now . You don't want to clutter their minds . Let them show themselves and what they can do with the space . If one only wants to put things back to what you already have then they are not the designer you need . Find one that can change things to fix what is not working and can give you most of your wish list . Saying that now , you have to not stick to everything you think you want if it is not possible - compromise ! A good kitchen designer will save you money by not ending up with new other problems that are not working . The island can be rotated without totally moving the plumbing . A good designer's first plan will be what the ultimate kitchen can be with all the bells and whistles and then you work with them to whittle it down to what you can afford to do . So go out and visit a few kitchen company show rooms and only the ones with an in- house designer (certified ) . And check out their reputation and past work examples . Good Luck ! You can still ask me any questions .
kismetique
Original Author7 years agoOh Lefty,
You make it sound so easy...If only! I've found several cabinet makers in town who tell me I'm looking at a 3 month lead time on customs. That won't work, I'll be living there by the first of August, so that's not feasible. The plumbing creates a real challenge, something we didn't realize until we ripped the wall down, who would have thought they would plumb the sink behind the dishwasher rather than behind the sink!?!?
I've called 3 kitchen designers, made appointments, only 1 showed up...job too complicated for them. We have supporting walls that are being removed, otherwise the utility room was twice the size of the kitchen, which won't work for me.
Hubby knows the Home Depot guy, he's been doing kitchen design for 8 years at HD. He had no real suggestions today, other than he is excited to do something out of the ordinary. Says he thought it was a well thought out and workable design for the space. I'll start getting 20/20 layout images on Tuesday, so I guess I'll have to wait and see. We just talked for 2 hours today, going over every aspect, I gave him lots of photos and he made lots of notes.
The problem with someone coming to look, there is NOTHING there...truly, we finished taking the tile floor up tonight. Bare walls, mostly just framing left and bare floor. I did have hubby install a laundy sink with a plastic faucet so I could have water! We have no vanities and the shower is being redone. I do have two working potties! LOL
Emily, thank you for the suggestions, I'll look into those companies...I'm not putting all my eggs in the HD basket just yet! :)
lefty47
7 years agoHI -- Wow this does sound difficult . I have handled lots of problem kitchen designs before but this sounds like a doosie ! I hope something works out for you .
kismetique thanked lefty47kismetique
Original Author7 years agoOh my! I love, love, love those Conestoga Cabinets! Thank you so much for pointing me to those websites, Emily! I'm going to request quotes from them.
And thank you Lefty for your well wishes. I actually got my fence builder to show up and I've got half of a new fence today! I feel so much better about my cabinets! Things are definitely looking up. Have a great weekend to all!
kismetique
Original Author7 years agoJust had to let everyone know I finally hired a GC, who showed up the exact time and day he said he would and is doing a beautiful job at a very reasonable price! Kitchen is coming together. Kraftmaid bid came in at $30k, Conestoga at $20k, and I like the Conestoga much better, so I've started working with them on finishing my design so I can get my cabinets ordered. I'm so so so happy and excited to be moving forward with this project! Thanks again to all who helped me narrow down my layout.
GreenDesigns
7 years agoAdd 6K worth of labor for your contractor to put together those RTA cabinets.




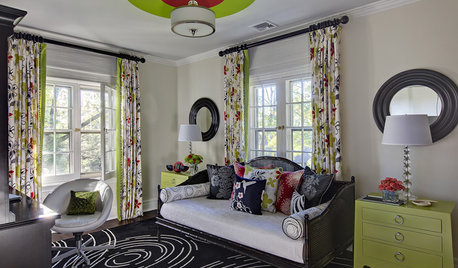

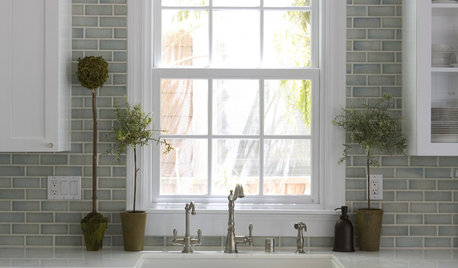
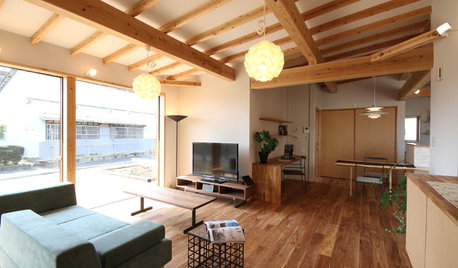











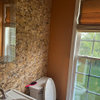
lefty47