Crazy kitchen-addition & patio. Redesign w/o total renovation?
Restoring our 1890 Victorian
11 years ago
Featured Answer
Sort by:Oldest
Comments (11)
Restoring our 1890 Victorian
11 years agoRelated Professionals
Saint James Architects & Building Designers · Lenexa Kitchen & Bathroom Designers · Springfield Kitchen & Bathroom Designers · Evanston Furniture & Accessories · Hilton Head Island Furniture & Accessories · Los Angeles Furniture & Accessories · Miami Beach Furniture & Accessories · Mundelein Furniture & Accessories · Alhambra General Contractors · Davidson General Contractors · Dunkirk General Contractors · Leon Valley General Contractors · Montclair General Contractors · Shaker Heights General Contractors · Troutdale General Contractorsaniluap2
11 years agoDytecture
11 years agolibradesigneye
11 years agoRestoring our 1890 Victorian
11 years agolibradesigneye
11 years agoRestoring our 1890 Victorian
11 years agolibradesigneye
11 years agoRestoring our 1890 Victorian
11 years agoRestoring our 1890 Victorian
11 years ago
Related Stories

CRAFTSMAN DESIGNHouzz Tour: Thoughtful Renovation Suits Home's Craftsman Neighborhood
A reconfigured floor plan opens up the downstairs in this Atlanta house, while a new second story adds a private oasis
Full Story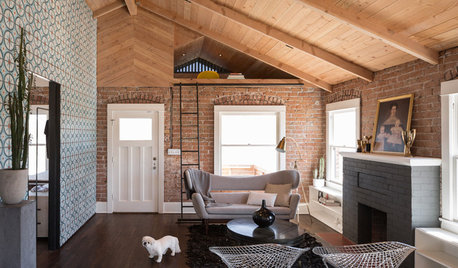
HOUZZ TOURSHouzz Tour: Modern Addition for a Historic Bungalow
A 1927 redbrick home in a downtown historic neighborhood of Phoenix gets a metal-clad modern addition
Full Story
REMODELING GUIDESFrom the Pros: 8 Reasons Kitchen Renovations Go Over Budget
We asked kitchen designers to tell us the most common budget-busters they see
Full Story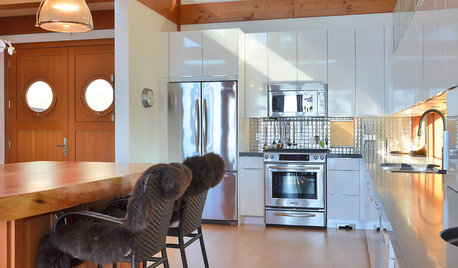
REMODELING GUIDES6 Must-Know Lessons From a Serial Renovator
Get your remodel right the first time, with this insight from an architect who's been there too many times to count
Full Story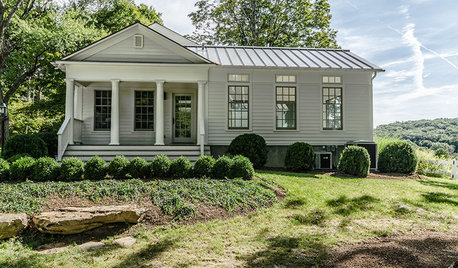
HOUZZ TOURSHouzz Tour: A Revolutionary Renovation in Connecticut
A 200-year-old farmhouse retains elements of its past, like reclaimed wood, yet feels decidedly modern. Yoga, anyone?
Full Story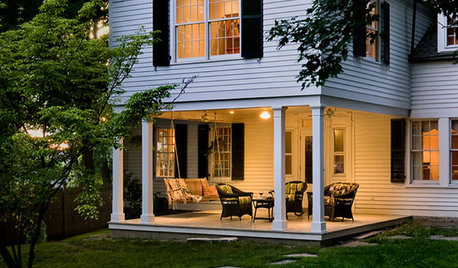
SELLING YOUR HOUSEThe Latest Info on Renovating Your Home to Sell
Pro advice about where to put your remodeling dollars for success in selling your home
Full Story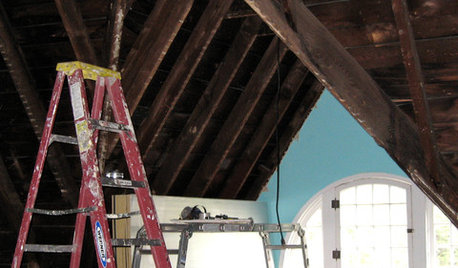
REMODELING GUIDES8 Lessons on Renovating a House from Someone Who's Living It
So you think DIY remodeling is going to be fun? Here is one homeowner's list of what you may be getting yourself into
Full Story
KITCHEN DESIGNA Designer Shares Her Kitchen-Remodel Wish List
As part of a whole-house renovation, she’s making her dream list of kitchen amenities. What are your must-have features?
Full Story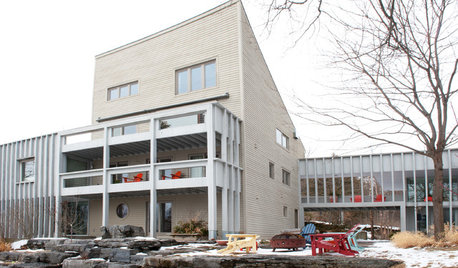
HOUZZ TOURSMy Houzz: A Lakeside Home in Vermont Spreads Its Wings
Patient renovations and additions make a family home a nurturing place for working and relaxing
Full Story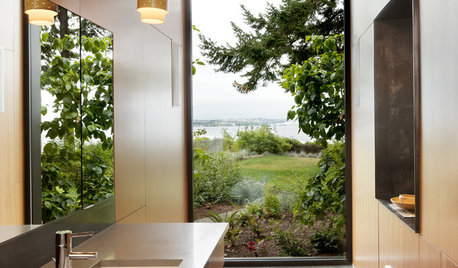
REMODELING GUIDES10 Tips to Maximize Your Whole-House Remodel
Cover all the bases now to ensure many years of satisfaction with your full renovation, second-story addition or bump-out
Full Story






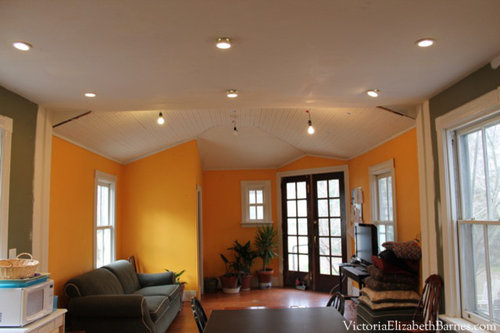
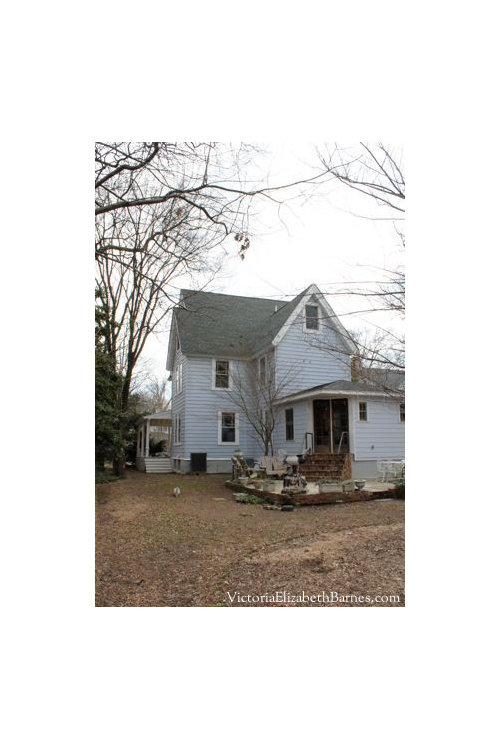
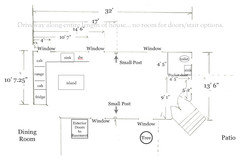


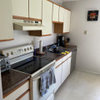
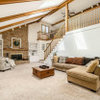

A Crew of Two