Need some ideas on customizing a new build floor plan
jolantaflor
7 years ago
last modified: 7 years ago
Featured Answer
Comments (12)
jolantaflor
7 years agoJAN MOYER
7 years agolast modified: 7 years agoRelated Professionals
Flint Kitchen & Bathroom Designers · Sun City Kitchen & Bathroom Designers · Annandale Furniture & Accessories · Bridgeport Furniture & Accessories · Des Moines Furniture & Accessories · Santa Barbara Furniture & Accessories · Surprise Furniture & Accessories · Gages Lake Furniture & Accessories · Arkansas City General Contractors · Country Club Hills General Contractors · Elyria General Contractors · Fridley General Contractors · Manalapan General Contractors · Mentor General Contractors · Phenix City General Contractorsoliviag55
7 years agolast modified: 7 years agojolantaflor
7 years agojolantaflor
7 years agoMain Line Kitchen Design
7 years ago
Related Stories
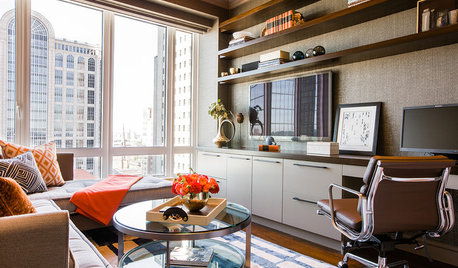
HOME OFFICES10 Ways to Do More With a Customized Workspace
Use a small space efficiently or get every last feature you desire. Custom desks and shelves make any home office work smarter
Full Story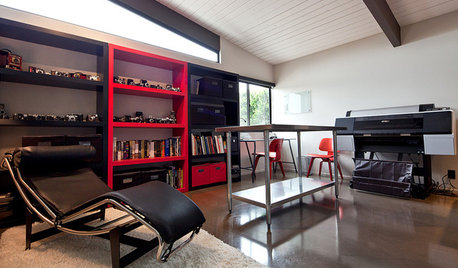
HOME OFFICESCreate a Customized Office Look Without Built-Ins
Make your home office highly functional and gorgeous with flexible, affordable freestanding shelving
Full Story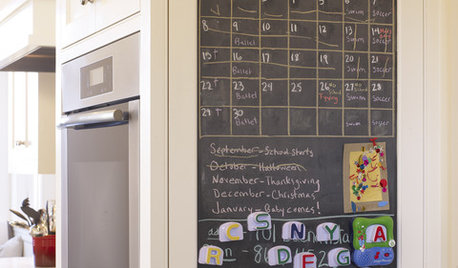
ORGANIZINGCustomize Your Home Command Center
The right tools in the drop zone make it easier to keep track of busy lives. Here are 13 features to consider
Full Story
REMODELING GUIDES6 Steps to Planning a Successful Building Project
Put in time on the front end to ensure that your home will match your vision in the end
Full Story
WORKING WITH PROSHow to Find Your Renovation Team
Take the first steps toward making your remodeling dreams a reality with this guide
Full Story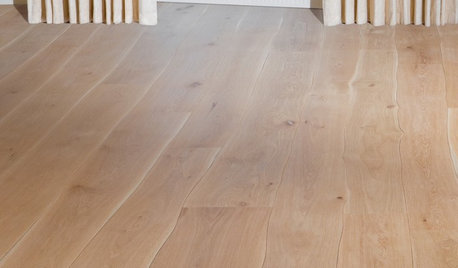
REMODELING GUIDES5 Innovative Wood Floors
Natural Forms? Wine Barrels? Peach Pits? Take a Look at Some New Ideas for a Warm Wood Floor
Full Story
GREEN BUILDINGLet’s Clear Up Some Confusion About Solar Panels
Different panel types do different things. If you want solar energy for your home, get the basics here first
Full Story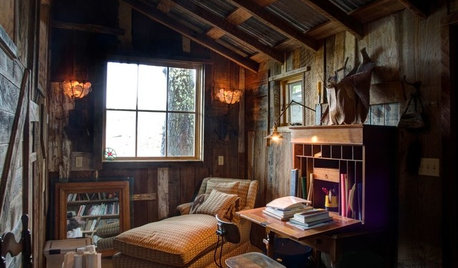
BARN HOMESA Rebuilt Barn Pulls Some Neat Tricks
Using the same materials, an architect recreates the charm of the original barn while hiding the modern structural elements
Full Story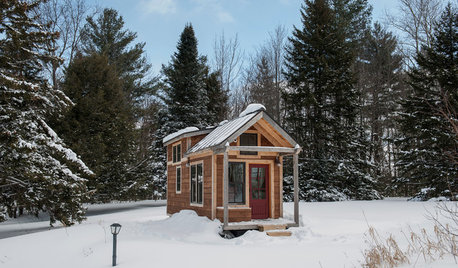
TINY HOUSESHouzz Tour: A Custom-Made Tiny House for Skiing and Hiking
Ethan Waldman quit his job, left his large house and spent $42,000 to build a 200-square-foot home that costs him $100 a month to live in
Full Story
KITCHEN DESIGNHow to Lose Some of Your Upper Kitchen Cabinets
Lovely views, display-worthy objects and dramatic backsplashes are just some of the reasons to consider getting out the sledgehammer
Full Story





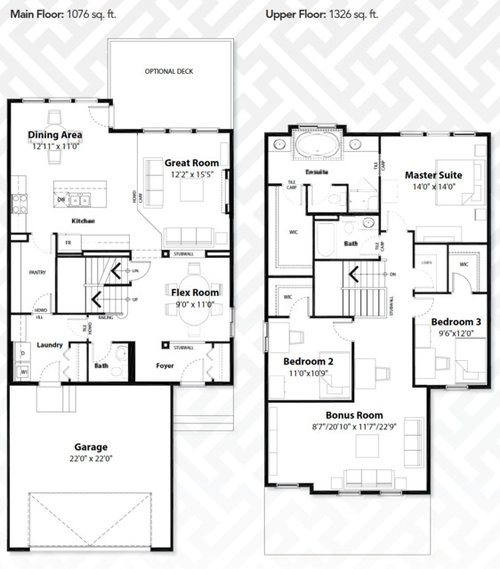

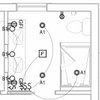
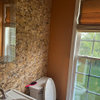
calidesign