Please help design my kitchen
Anamaria Dobrin
7 years ago
last modified: 7 years ago
Featured Answer
Sort by:Oldest
Comments (8)
Related Professionals
Caledonia Interior Designers & Decorators · Linton Hall Interior Designers & Decorators · View Park-Windsor Hills Interior Designers & Decorators · Town and Country Architects & Building Designers · South Farmingdale Kitchen & Bathroom Designers · Carlisle Furniture & Accessories · Redmond Furniture & Accessories · Millburn Furniture & Accessories · Potomac Furniture & Accessories · Sugar Hill Furniture & Accessories · Murraysville General Contractors · Ashburn General Contractors · Browns Mills General Contractors · Haysville General Contractors · Texas City General ContractorsAnamaria Dobrin
7 years agoGN Builders L.L.C
7 years agoAnamaria Dobrin
7 years agoAnamaria Dobrin
7 years agolibradesigneye
7 years ago
Related Stories

MOST POPULAR7 Ways to Design Your Kitchen to Help You Lose Weight
In his new book, Slim by Design, eating-behavior expert Brian Wansink shows us how to get our kitchens working better
Full Story
KITCHEN DESIGNDesign Dilemma: My Kitchen Needs Help!
See how you can update a kitchen with new countertops, light fixtures, paint and hardware
Full Story
BATHROOM WORKBOOKStandard Fixture Dimensions and Measurements for a Primary Bath
Create a luxe bathroom that functions well with these key measurements and layout tips
Full Story
UNIVERSAL DESIGNMy Houzz: Universal Design Helps an 8-Year-Old Feel at Home
An innovative sensory room, wide doors and hallways, and other thoughtful design moves make this Canadian home work for the whole family
Full Story
WORKING WITH PROS3 Reasons You Might Want a Designer's Help
See how a designer can turn your decorating and remodeling visions into reality, and how to collaborate best for a positive experience
Full Story
BATHROOM DESIGNKey Measurements to Help You Design a Powder Room
Clearances, codes and coordination are critical in small spaces such as a powder room. Here’s what you should know
Full Story
STANDARD MEASUREMENTSThe Right Dimensions for Your Porch
Depth, width, proportion and detailing all contribute to the comfort and functionality of this transitional space
Full Story
KITCHEN DESIGNHere's Help for Your Next Appliance Shopping Trip
It may be time to think about your appliances in a new way. These guides can help you set up your kitchen for how you like to cook
Full Story
HOME OFFICESQuiet, Please! How to Cut Noise Pollution at Home
Leaf blowers, trucks or noisy neighbors driving you berserk? These sound-reduction strategies can help you hush things up
Full Story





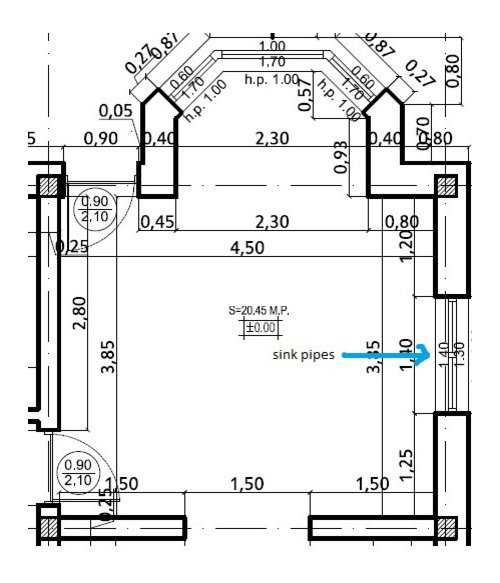



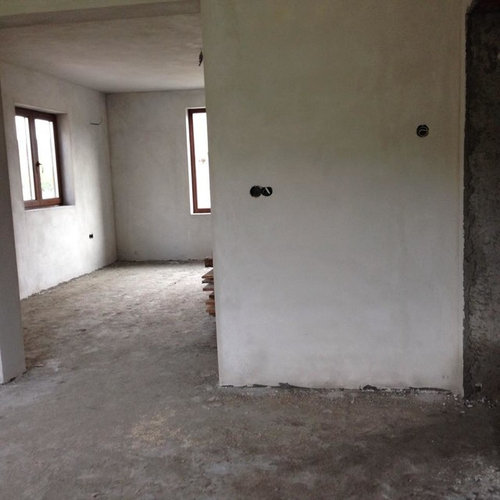
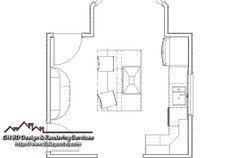
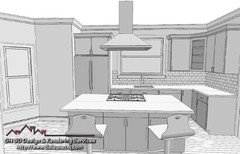
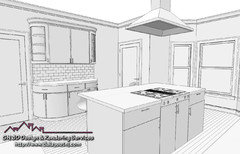




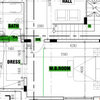
Cabinets by Design LLC