Finalized Kitchen plans... Any input would be appreciated.
Lisa Ephrat
7 years ago
Featured Answer
Sort by:Oldest
Comments (55)
Kris Mays
7 years agoLisa Ephrat
7 years agoRelated Professionals
Beachwood Architects & Building Designers · Nixa Furniture & Accessories · Riverton Furniture & Accessories · The Crossings General Contractors · Athens General Contractors · Casas Adobes General Contractors · DeSoto General Contractors · Gallatin General Contractors · Genesee General Contractors · Hanford General Contractors · North Tustin General Contractors · Owosso General Contractors · Parkersburg General Contractors · Phenix City General Contractors · University City General ContractorsLisa Ephrat
7 years agoKathi Steele
7 years agoLisa Ephrat
7 years agoLisa Ephrat
7 years agoLisa Ephrat
7 years agoD J
7 years agoLisa Ephrat
7 years agoLisa Ephrat
7 years agoLisa Ephrat
7 years agoLori
7 years agoKaren Hockley CKD,CBD, CAPS
7 years agoLisa Ephrat
7 years agoJan
7 years agoLisa Ephrat
7 years agoshiningautumn8
7 years agogtcircus
7 years agoGN Builders L.L.C
7 years agogtcircus
7 years agoLisa Ephrat
7 years agoLisa Ephrat
7 years agoLisa Ephrat
7 years agoUser
7 years agoUser
7 years agoKris Mays
7 years agolast modified: 7 years agopennycollins
7 years agobichonbabe
7 years agoPatricia Colwell Consulting
7 years agolast modified: 7 years agoLisa Ephrat
7 years agoLisa Ephrat
7 years agoLisa Ephrat
7 years agoLehman Design Studio
7 years agoLisa Ephrat
7 years agoshiningautumn8
7 years agoUser
7 years agoUser
7 years agoGN Builders L.L.C
7 years agoLisa Ephrat
7 years agoshiningautumn8
7 years agoFlo Mangan
7 years agoUser
7 years agoTribbletrouble44152k7 Trek
7 years agoFlo Mangan
7 years agoAmyzing
7 years agoUser
7 years agoAmyzing
7 years agoUser
7 years agosmm5525
7 years ago
Related Stories
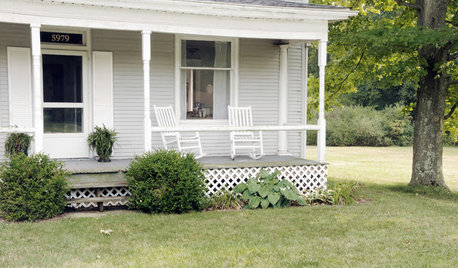
LIFE9 Ways to Appreciate Your House Just as It Is
Look on the bright side — or that soothingly dark corner — to feel genuine gratitude for all the comforts of your home
Full Story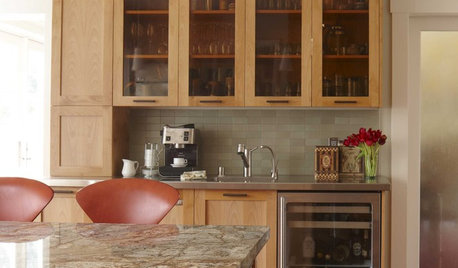
KITCHEN DESIGNCoffee Bars Energize Any Room
Love coffee? Wake up to these great designs for a café-style area in the kitchen, guest room and even bathroom
Full Story
KITCHEN DESIGN10 Tips for Planning a Galley Kitchen
Follow these guidelines to make your galley kitchen layout work better for you
Full Story
MOST POPULAR12 Key Decorating Tips to Make Any Room Better
Get a great result even without an experienced touch by following these basic design guidelines
Full Story
DIY PROJECTSMake Your Own Barn-Style Door — in Any Size You Need
Low ceilings or odd-size doorways are no problem when you fashion a barn door from exterior siding and a closet track
Full Story
KITCHEN WORKBOOKHow to Plan Your Kitchen Space During a Remodel
Good design may be more critical in the kitchen than in any other room. These tips for working with a pro can help
Full Story
KITCHEN DESIGNHouse Planning: How to Set Up Your Kitchen
Where to Put All Those Pots, Plates, Silverware, Utensils, Casseroles...
Full Story
KITCHEN DESIGNOptimal Space Planning for Universal Design in the Kitchen
Let everyone in on the cooking act with an accessible kitchen layout and features that fit all ages and abilities
Full Story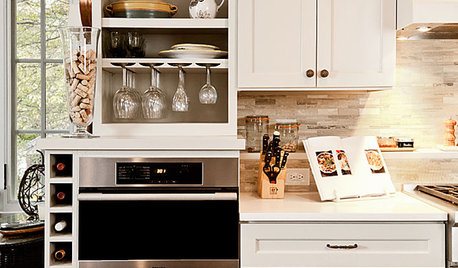
KITCHEN DESIGNHow to Plan Your Kitchen Storage for Maximum Efficiency
Three architects lay out guidelines for useful and efficient storage that can still leave your kitchen feeling open
Full Story
ARCHITECTUREOpen Plan Not Your Thing? Try ‘Broken Plan’
This modern spin on open-plan living offers greater privacy while retaining a sense of flow
Full Story





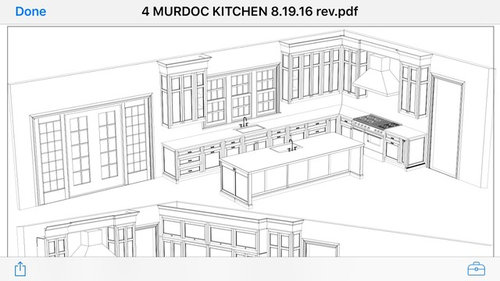

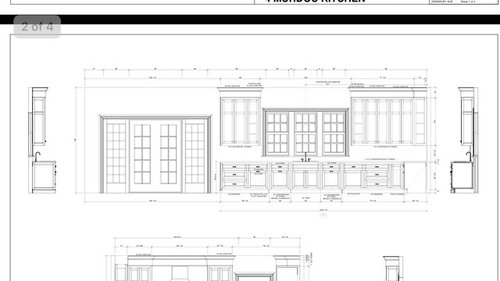

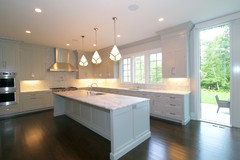





Lori