TINY 1/2 bath to a 3/4 bath. Visual mock up with cardboard!!! Help?
Ray Frisbee
7 years ago
Featured Answer
Comments (24)
Ray Frisbee
7 years agoUser
7 years agoRelated Professionals
Fort Smith Interior Designers & Decorators · Saint James Architects & Building Designers · Southampton Kitchen & Bathroom Designers · Covington Kitchen & Bathroom Designers · South Sioux City Kitchen & Bathroom Designers · Memphis Furniture & Accessories · Tulsa Furniture & Accessories · Champlin Furniture & Accessories · Clark Furniture & Accessories · Lake Arrowhead Furniture & Accessories · Hermitage General Contractors · Kailua Kona General Contractors · Leominster General Contractors · Noblesville General Contractors · Pico Rivera General Contractorsoliviag55
7 years agoRay Frisbee
7 years agooliviag55
7 years agoRay Frisbee
7 years agoOlga Kramar
7 years agoRay Frisbee
7 years agoRay Frisbee
7 years agoRay Frisbee
7 years agoRay Frisbee
7 years agoMiranda Harris
7 years agoRay Frisbee
7 years agoflopsycat1
7 years agoRay Frisbee
7 years agoMiranda Harris
7 years agoMiranda Harris
7 years agoRay Frisbee
7 years agoRay Frisbee
7 years agoRay Frisbee
7 years agoMiranda Harris
7 years agoRay Frisbee
7 years agoMichael Paparella
7 years ago
Related Stories

BATHROOM DESIGNRoom of the Day: A Closet Helps a Master Bathroom Grow
Dividing a master bath between two rooms conquers morning congestion and lack of storage in a century-old Minneapolis home
Full Story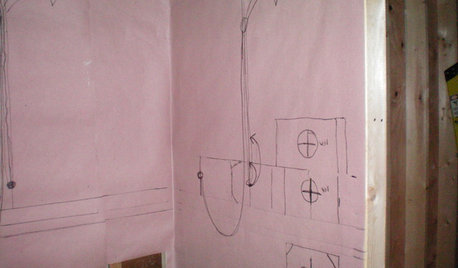
REMODELING GUIDESMust-See Mock-ups for Your Remodel
Avoid 'oops' and 'oh, no' with real-life tryouts of any design elements in question
Full Story
BATHROOM DESIGNKey Measurements to Help You Design a Powder Room
Clearances, codes and coordination are critical in small spaces such as a powder room. Here’s what you should know
Full Story
BATHROOM WORKBOOKStandard Fixture Dimensions and Measurements for a Primary Bath
Create a luxe bathroom that functions well with these key measurements and layout tips
Full Story
COLORPick-a-Paint Help: How to Quit Procrastinating on Color Choice
If you're up to your ears in paint chips but no further to pinning down a hue, our new 3-part series is for you
Full Story
BATHROOM DESIGNSmall-Bathroom Secret: Free Up Space With a Wall-Mounted Sink
Make a tiny bath or powder room feel more spacious by swapping a clunky vanity for a pared-down basin off the floor
Full Story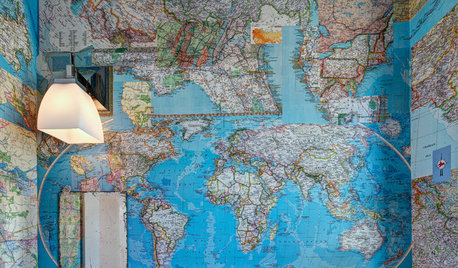
WALL TREATMENTSA Tiny Powder Room Gets a Map-tastic Look
Creative cartography adds cheer and personality to the walls of a compact half bath
Full Story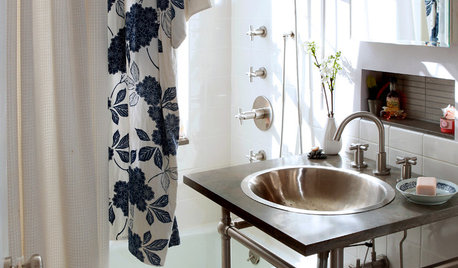
BATHROOM DESIGN8 Tiny Bathrooms With Big Personalities
Small wonders are challenging to pull off in bathroom design, but these 8 complete baths do it with as much grace as practicality
Full Story
BATHROOM DESIGN9 Big Space-Saving Ideas for Tiny Bathrooms
Look to these layouts and features to fit everything you need in the bath without feeling crammed in
Full Story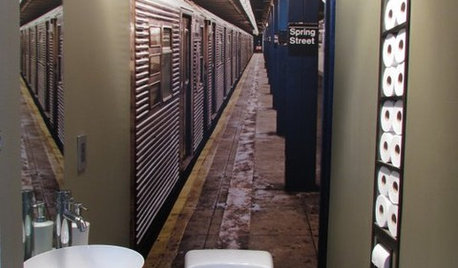
POWDER ROOMSNow Arriving on Platform 2, a Playful Powder Room
Subway graphics from a New York City station add unexpected depth and humor to a tiny half bath in California
Full Story





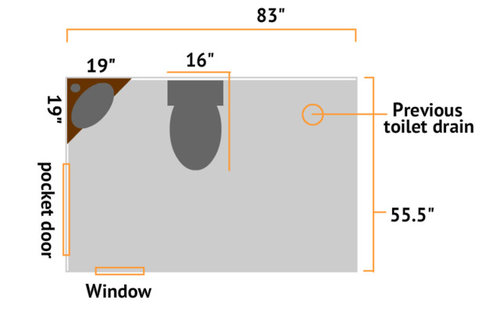
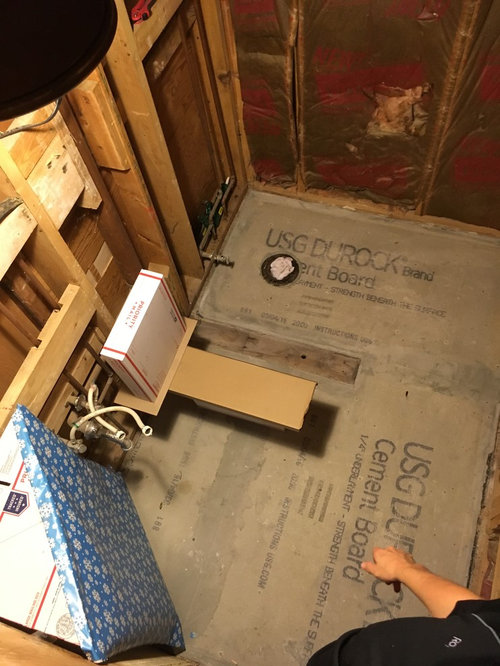
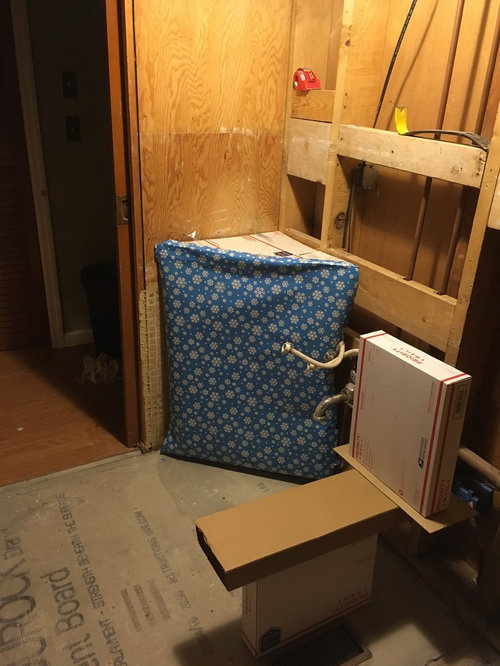

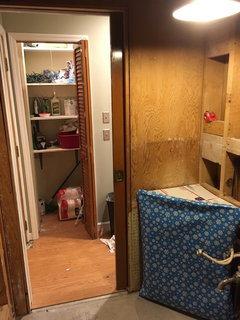


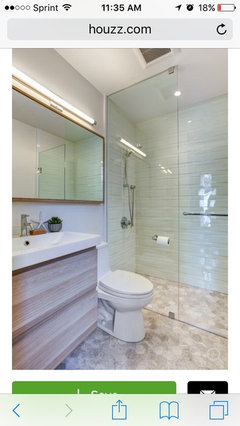
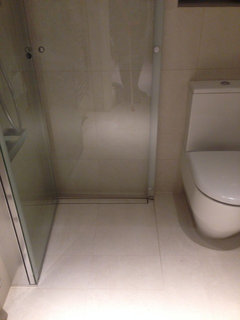

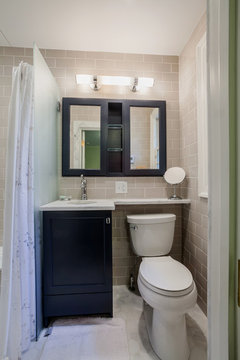



User