Enough space for island
Alisha Korpus
7 years ago
last modified: 7 years ago
Featured Answer
Sort by:Oldest
Comments (43)
leelee
7 years agoAlisha Korpus
7 years agoRelated Professionals
Jacinto City Interior Designers & Decorators · Ridgefield Park Interior Designers & Decorators · Henderson Kitchen & Bathroom Designers · Hershey Kitchen & Bathroom Designers · North Versailles Kitchen & Bathroom Designers · Englewood Furniture & Accessories · Holliston Furniture & Accessories · Coronado General Contractors · De Luz General Contractors · Foothill Ranch General Contractors · Groveton General Contractors · Norridge General Contractors · Riverdale General Contractors · Waianae General Contractors · Baileys Crossroads General Contractorsleelee
7 years agoMadden, Slick & Bontempo, Inc
7 years agoleelee
7 years agolast modified: 7 years agoleelee
7 years agoleelee
7 years agoLeslie Brooks
7 years agoleelee
7 years agoAlisha Korpus
7 years agoBarbara Almandarz
7 years agoAlisha Korpus
7 years agogroveraxle
7 years agoAlisha Korpus
7 years agoAlisha Korpus
7 years agoshiningautumn8
7 years agoAlisha Korpus
7 years agolast modified: 7 years agoficidv
7 years agoficidv
7 years agoficidv
7 years agoAlisha Korpus
7 years agoKris Mays
7 years agoAlisha Korpus
7 years agoAlisha Korpus
7 years agoficidv
7 years agoAlisha Korpus
7 years agoJAN MOYER
7 years agolast modified: 7 years agoficidv
7 years agoLehman Design Studio
7 years agoKris Mays
7 years agoficidv
7 years agoMadden, Slick & Bontempo, Inc
7 years agolast modified: 7 years agoBailey R
7 years agoAlisha Korpus
7 years agoAlisha Korpus
7 years agoAlisha Korpus
7 years agoAlisha Korpus
7 years agoAlisha Korpus
7 years agoficidv
7 years agoacm
7 years agoficidv
7 years agoAlisha Korpus
7 years ago
Related Stories
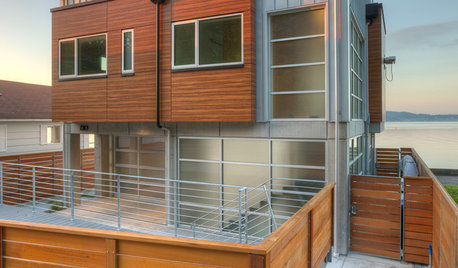
ARCHITECTUREHouzz Tour: Sturdy Enough for a Tsunami
Storms don't scare this Washington state home; breakaway features and waterproof finishes let it weather high winds and waves
Full Story
KITCHEN DESIGNTrending Now: 25 Kitchen Photos Houzzers Can’t Get Enough Of
Use the kitchens that have been added to the most ideabooks in the last few months to inspire your dream project
Full Story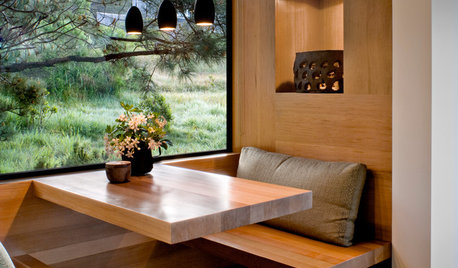
DINING ROOMS12 Breakfast Nooks Cool Enough for a Dinner Party
The banquette where you sip your morning coffee can also make a cozy corner for an intimate supper or a game night
Full Story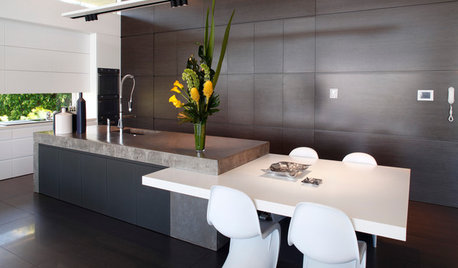
KITCHEN COUNTERTOPSWhen One Countertop Material Isn’t Enough
Combining counter materials in the kitchen can create a dramatic look, improve function and stretch the budget
Full Story
MOST POPULARA Fine Mess: How to Have a Clean-Enough Home Over Summer Break
Don't have an 'I'd rather be cleaning' bumper sticker? To keep your home bearably tidy when the kids are around more, try these strategies
Full Story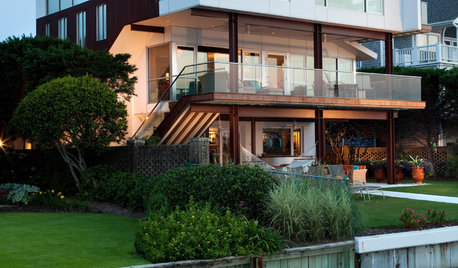
CONTEMPORARY HOMESHouzz Tour: Strong Enough for Storms, Comfy Enough for a Family
Hurricanes won’t faze this contemporary waterfront home in North Carolina — and mixed reactions don’t faze its owner
Full Story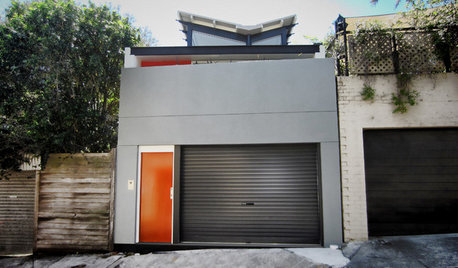
COLORGoing Bold With Just Enough Color
Using color with restraint inside and outside can be far more effective than a less subtle approach
Full Story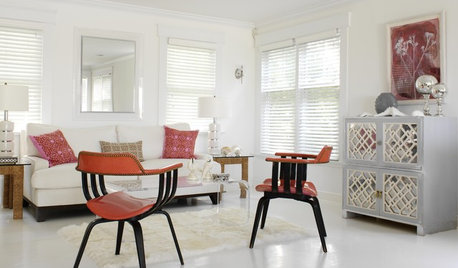
REMODELING GUIDESAre You Gutsy Enough to Paint Your Floor White?
Sleek and glossy or softened by wear, white floors charm
Full Story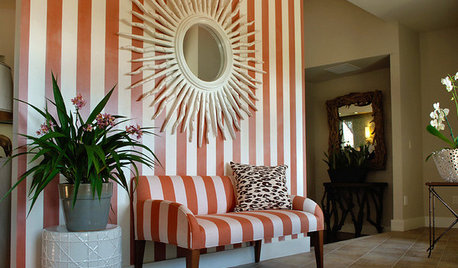
We Simply Can't Get Enough: The Sunburst Motif
New Interpretations of the Sun Still Add Fire to a Room
Full Story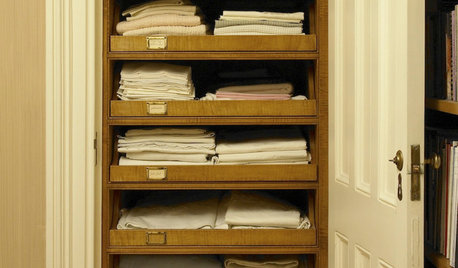
ORGANIZINGHow Much Stuff Is Enough?
Play the numbers game to streamline your belongings, for a neater home and a less-stressed you
Full StoryMore Discussions






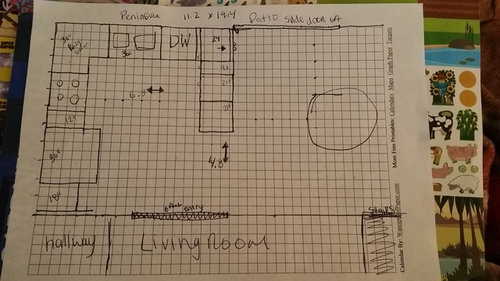
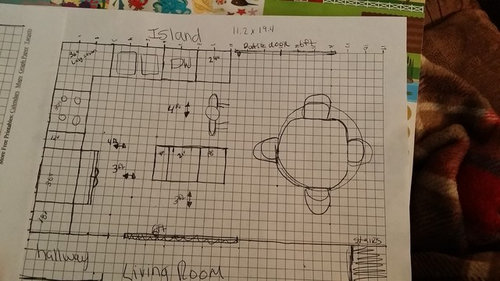
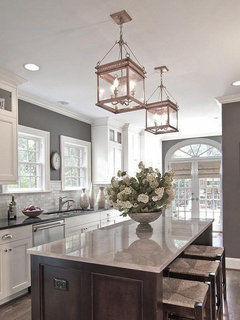
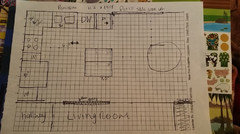
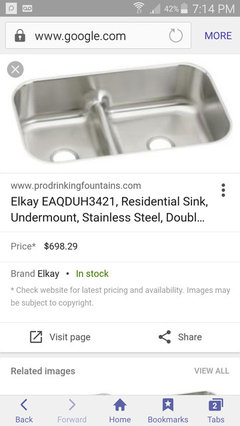

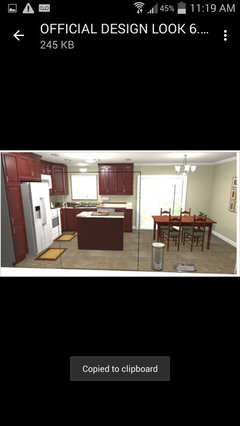
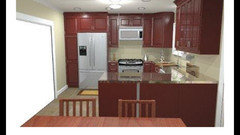



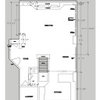
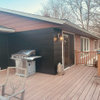
Main Line Kitchen Design