Master Bath with Sink & Vanity In Bedroom Dilemma
T Stock
7 years ago
last modified: 7 years ago
Featured Answer
Sort by:Oldest
Comments (10)
Related Professionals
Baltimore Architects & Building Designers · South Lake Tahoe Architects & Building Designers · United States Kitchen & Bathroom Designers · Cape Girardeau General Contractors · De Pere General Contractors · Evans General Contractors · Fort Pierce General Contractors · Montclair General Contractors · Mount Prospect General Contractors · Norristown General Contractors · Pacifica General Contractors · Pinewood General Contractors · Riverdale General Contractors · Spanaway General Contractors · Wright General ContractorsT Stock
7 years agoT Stock
7 years agoT Stock
7 years agoauntthelma
7 years agoSandybean
7 years agormur
7 years agogina2385
6 years ago
Related Stories

BATHROOM DESIGNSmall-Bathroom Secret: Free Up Space With a Wall-Mounted Sink
Make a tiny bath or powder room feel more spacious by swapping a clunky vanity for a pared-down basin off the floor
Full Story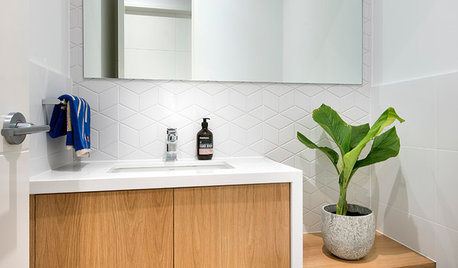
BATHROOM DESIGNVanities That Pack a Storage Punch
Get ideas for your powder room or bath from stylish vanities with great undersink storage
Full Story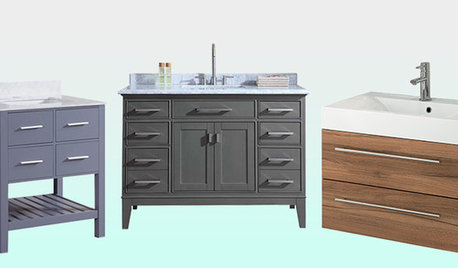
SHOP HOUZZShop Houzz: Up to 60% Off Single-Sink Vanities
Enjoy big savings on vanities fit for a compact bath
Full Story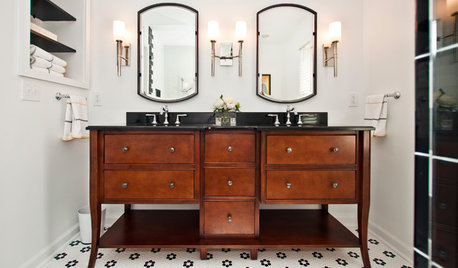
SHOP HOUZZShop Houzz: Up to 55% Off Double-Sink Vanities
Refresh your bath with a stylish new vanity
Full Story0
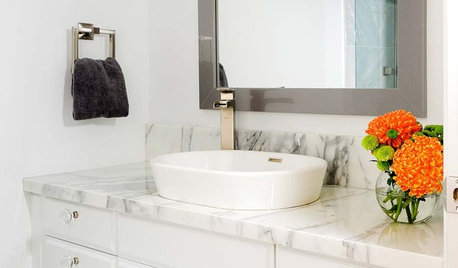
BATHROOM VANITIESAll the Details on 3 Single-Sink Vanities
Experts reveal what products, materials and paint colors went into and around these three lovely sink cabinets
Full Story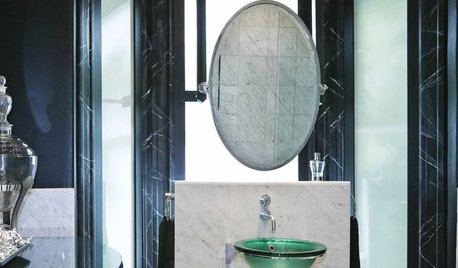
BATHROOM DESIGNA Window Above the Bathroom Sink: Feature or Flaw?
See how clever design solutions let you have your vanity mirror and a great view, too
Full Story
BATHROOM VANITIESShould You Have One Sink or Two in Your Primary Bathroom?
An architect discusses the pros and cons of double vs. solo sinks and offers advice for both
Full Story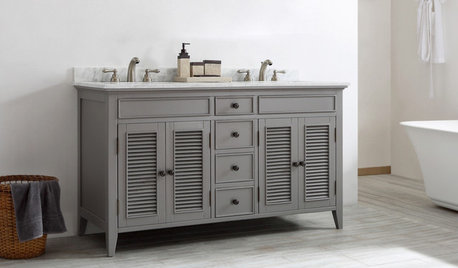
SHOP HOUZZShop Houzz: Double-Sink Vanity Sale
Save up to 65% on stunning double-sink vanities
Full Story0
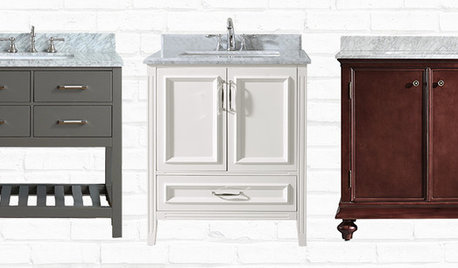
SHOP HOUZZShop Houzz: Single-Sink Vanities Under $999
Save up to 55% on small vanities with big style
Full Story
BATHROOM DESIGNWhich Bathroom Vanity Will Work for You?
Vanities can be smart centerpieces and offer tons of storage. See which design would best suit your bathroom
Full Story





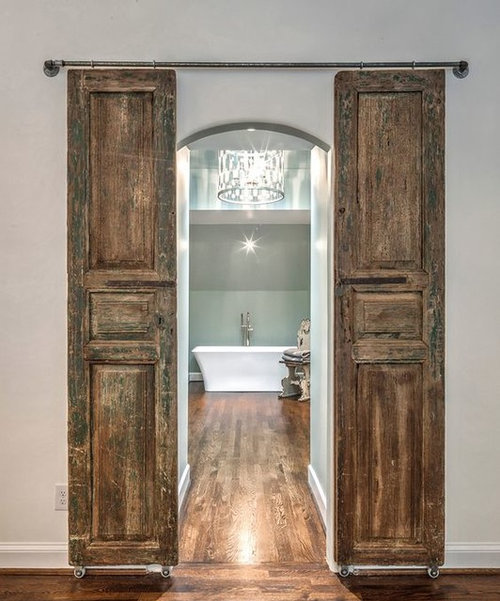

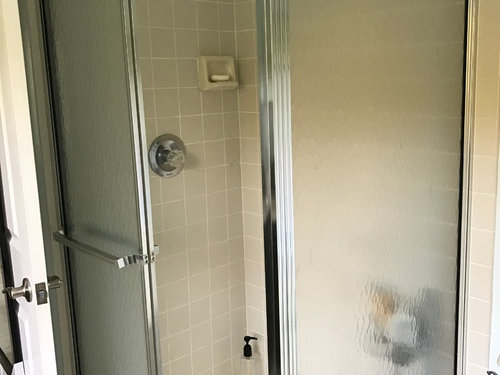








Laurie McDowell Interior Design