Kitchen design issues
Lucy Nelson
7 years ago
Featured Answer
Sort by:Oldest
Comments (17)
Lucy Nelson
7 years agoRelated Professionals
Glenbrook Interior Designers & Decorators · Gloucester City Interior Designers & Decorators · Panama City Beach Architects & Building Designers · Newington Kitchen & Bathroom Designers · Charleston Furniture & Accessories · Manhattan Furniture & Accessories · Memphis Furniture & Accessories · Spartanburg Furniture & Accessories · Maplewood Furniture & Accessories · Sudbury Furniture & Accessories · Norman General Contractors · Oxon Hill General Contractors · Rancho Cordova General Contractors · Rocky Point General Contractors · Springfield General ContractorsSteph
7 years agoLucy Nelson
7 years agoDoug Walter Architect
7 years agoLucy Nelson
7 years agoEmily Jowers
7 years agonamarie
7 years agomama goose_gw zn6OH
7 years agolast modified: 7 years agoWendy
7 years agoLucy Nelson
7 years agoDesign Details
7 years agolast modified: 7 years agoBarbara Simpson
7 years agoBarbara Simpson
7 years agoUser
7 years agoUser
7 years agoMaster's Touch Kitchen & Bath Works
7 years ago
Related Stories

You Said It: Hot-Button Issues Fired Up the Comments This Week
Dust, window coverings, contemporary designs and more are inspiring lively conversations on Houzz
Full Story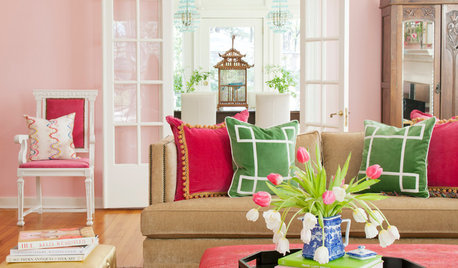
COLORColor Commitment Issues? Just Throw In a Pillow
You don't need to go big or permanent to go bold with color in your rooms; you only need to master the easy art of the toss
Full Story
KITCHEN OF THE WEEKKitchen of the Week: Seeking Balance in Virginia
Poor flow and layout issues plagued this kitchen for a family, until an award-winning design came to the rescue
Full Story
REMODELING GUIDES9 Hard Questions to Ask When Shopping for Stone
Learn all about stone sizes, cracks, color issues and more so problems don't chip away at your design happiness later
Full Story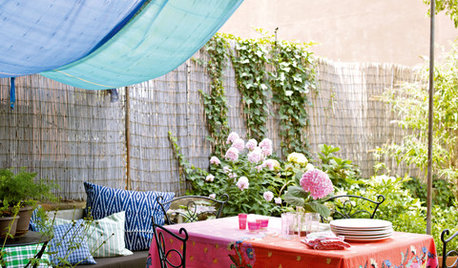
VALENTINE’S DAY5 Relationship Problems Solved by Design
Everyday issues driving you and your special someone apart? These design solutions can help mend your together time
Full Story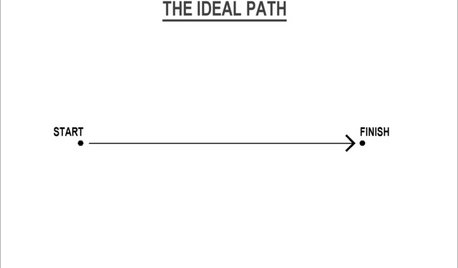
MOST POPULARThe Many Paths of Design, Part 1
Blame engineering issues, unforeseen revisions or even the Internet. As these diagrams show, it's probably not your fault
Full Story
KITCHEN DESIGNHow to Design a Kitchen Island
Size, seating height, all those appliance and storage options ... here's how to clear up the kitchen island confusion
Full Story
UNIVERSAL DESIGNKitchen Cabinet Fittings With Universal Design in Mind
These ingenious cabinet accessories have a lot on their plate, making accessing dishes, food items and cooking tools easier for all
Full Story
KITCHEN DESIGNOptimal Space Planning for Universal Design in the Kitchen
Let everyone in on the cooking act with an accessible kitchen layout and features that fit all ages and abilities
Full Story
KITCHEN DESIGN8 Ways to Configure Your Kitchen Sink
One sink or two? Single bowl or double? Determine which setup works best for you
Full Story

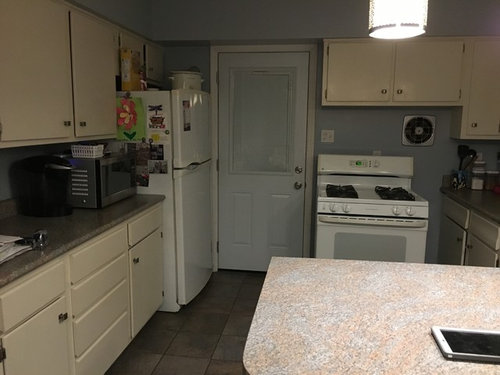
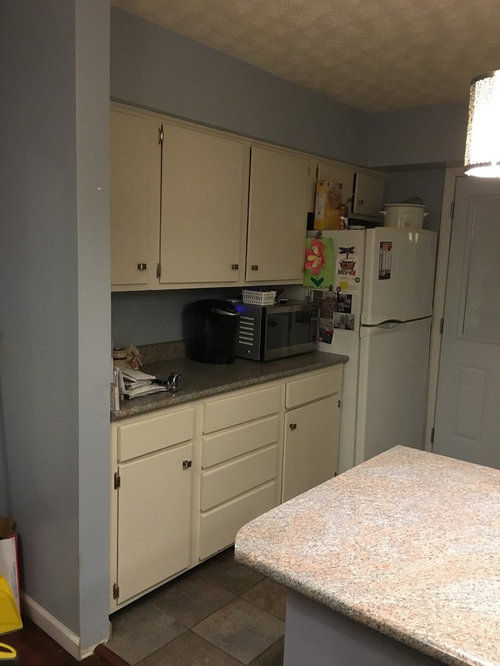

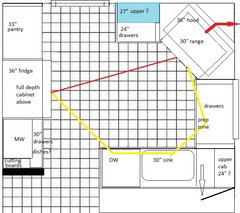
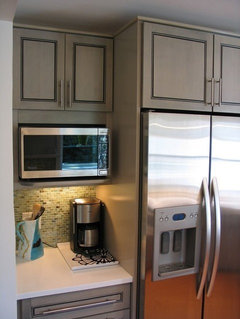

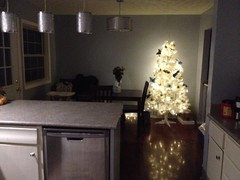




Barbara Simpson