size of counter vs size of space in between counters
bung ho
7 years ago
last modified: 7 years ago
Featured Answer
Sort by:Oldest
Comments (17)
bung ho
7 years agoRelated Professionals
Bull Run Architects & Building Designers · Makakilo City Architects & Building Designers · Bethpage Kitchen & Bathroom Designers · Brooklyn Furniture & Accessories · Los Gatos Furniture & Accessories · Carson Furniture & Accessories · Eagan General Contractors · Country Club Hills General Contractors · Dunkirk General Contractors · Elmont General Contractors · Mishawaka General Contractors · Ravenna General Contractors · Schertz General Contractors · West Mifflin General Contractors · Travilah General Contractorsbung ho
7 years agobung ho
7 years agobung ho
7 years agobung ho
7 years agobung ho
7 years ago
Related Stories
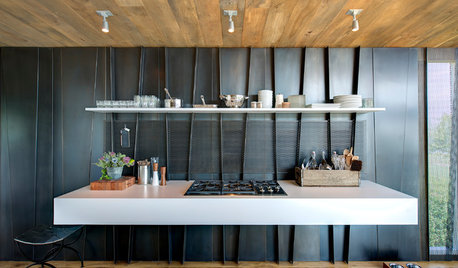
MODERN STYLE12 Stylish Kitchen Counters That Seem to Float in Space
Take your culinary zone to new heights with a cantilevered countertop that’s visually appealing and practical
Full Story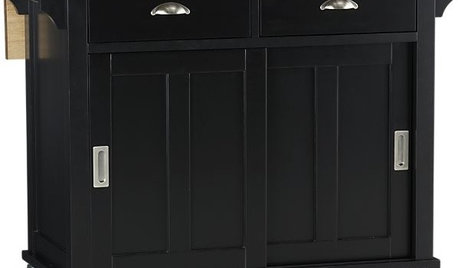
PRODUCT PICKSGuest Picks: 20 Easy-to-Add Kitchen Counter Spaces
Get more kitchen prep and storage space with islands, bar carts and sideboards — or even a folding cart for a tiny kitchen
Full Story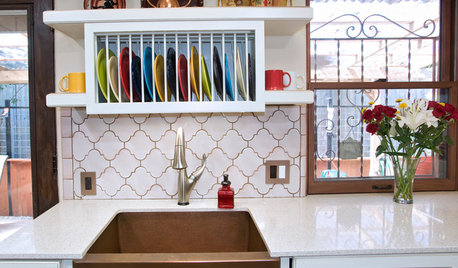
KITCHEN DESIGNDish-Drying Racks That Don’t Hog Counter Space
Cleverly concealed in cabinets or mounted in or above the sink, these racks cut kitchen cleanup time without creating clutter
Full Story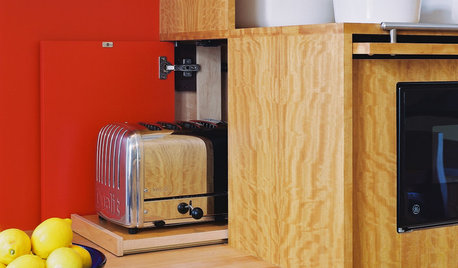
KITCHEN DESIGNIdea of the Week: Clear Some Counter Space
Tuck away the toaster for a clean look and easy access
Full Story
KITCHEN DESIGNThe 100-Square-Foot Kitchen: Farm Style With More Storage and Counters
See how a smart layout, smaller refrigerator and recessed storage maximize this tight space
Full Story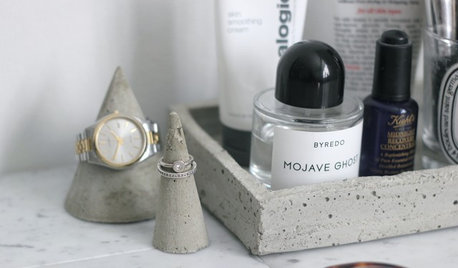
DIY PROJECTSRough-and-Ready Concrete Storage for the Counter
DIY expert Lovisa Häger shows how to create stylish storage made of humble concrete
Full Story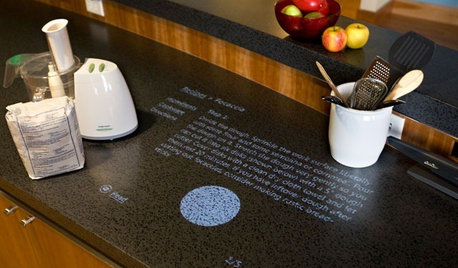
HOME TECHComing Soon: Turn Your Kitchen Counter Into a Touch Screen
Discover how touch projection technology might turn your tables and countertops into iPad-like devices — and sooner than you think
Full Story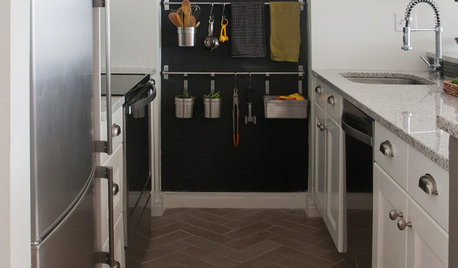
KITCHEN STORAGECounter Intuitive: Magnetic Racks
Use the power of magnetism to corral your knives, tools, gadgets and more
Full Story
KITCHEN DESIGNThe Kitchen Counter Goes to New Heights
Varying counter heights can make cooking, cleaning and eating easier — and enhance your kitchen's design
Full Story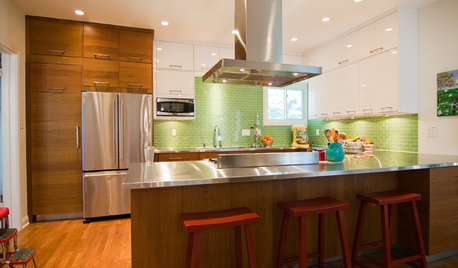
KITCHEN COUNTERTOPS10 Great Backsplashes to Pair With Stainless Steel Counters
Simplify your decision-making with these ideas for materials that work well with stainless steel counters
Full Story





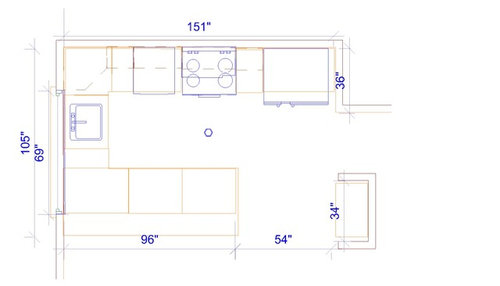
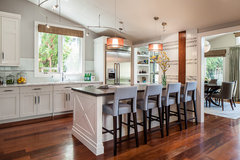
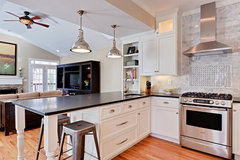

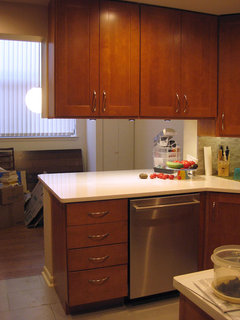
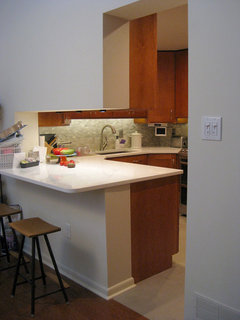
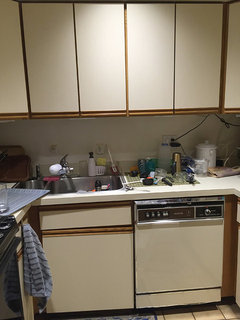
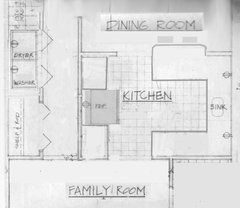
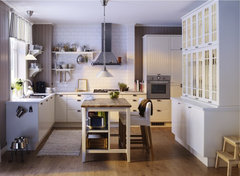
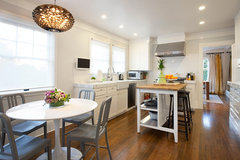




wsea