Kitchen Design Blank Slate-What would you do?
M&T Marks
7 years ago
Related Stories
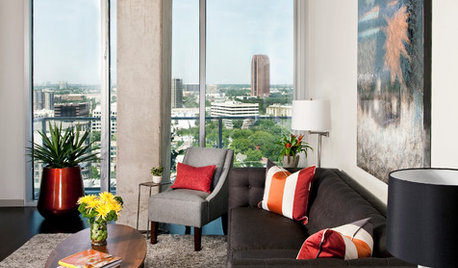
DECORATING GUIDESMission Possible: A Designer Decorates a Blank Apartment in 4 Days
Four days and $10,000 take an apartment from bare to all-there. Get the designer's daily play-by-play
Full Story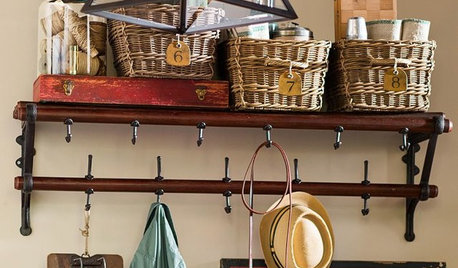
PRODUCT PICKSGuest Picks: Practical Ways to Use a Blank Kitchen Wall
Organize and keep kitchen items close with these racks, shelves, hooks and more
Full Story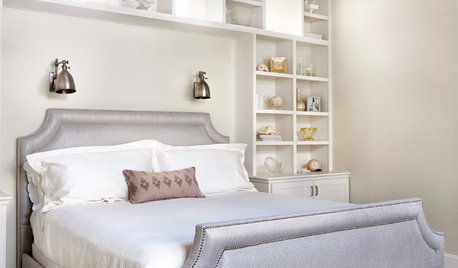
COLOR PALETTESCrisp, Clean White Interiors to Start the New Year Right
Beginning with a blank-slate backdrop gives you infinite design freedom with accent colors, furniture styles and finishes
Full Story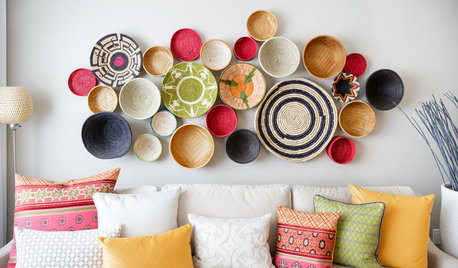
WALL TREATMENTSA Dozen Creative Ideas for Decorating Blank Walls
When you want to fill a lot of wall space in one fell swoop, these ideas will help you do it with aplomb
Full Story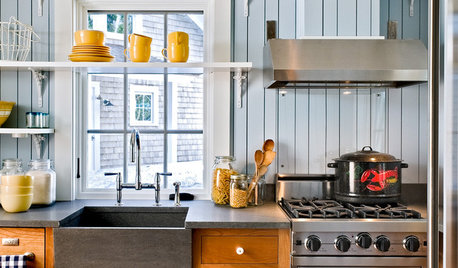
KITCHEN DESIGNKitchen Sinks: Slate Surfaces Rock for Strength and Style
Go for a sandblasted pattern or keep it simple — slate sinks show quality and promise durability no matter how you roll
Full Story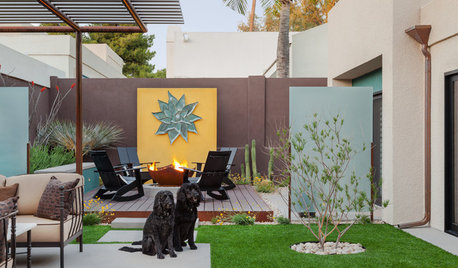
PATIOSCase Study: 8 Tips for Planning a Backyard From Scratch
Turn a blank-slate backyard into a fun and comfy outdoor room with these ideas from a completely overhauled Phoenix patio
Full Story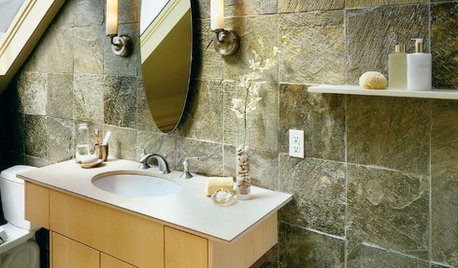
REMODELING GUIDESInspiring Materials: Slate Tile
Texture, Color and Strength Makes Slate a Go-To Material for Inside and Out
Full Story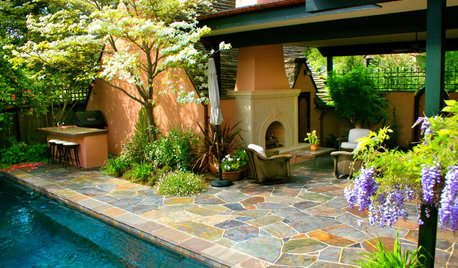
PATIOSLandscape Paving 101: Slate Adds Color to the Garden
Slate’s distinct hues set it apart from other natural stone paving
Full Story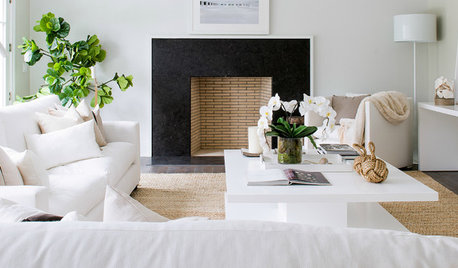
SHOP HOUZZShop Houzz: Doing White-on-White Right
Use this blank-slate trend to design clean and serene rooms
Full Story0
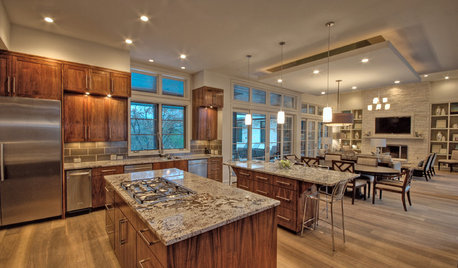
KITCHEN DESIGN7 Strategies for a Well-Designed Kitchen
Get a kitchen that fits your lifestyle and your design tastes with these guidelines from an architect
Full StoryMore Discussions







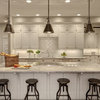


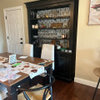

jhmarie
Patrick A. Finn, Ltd
Related Professionals
Whitman Interior Designers & Decorators · Franklin Architects & Building Designers · Williamstown Kitchen & Bathroom Designers · Annandale Furniture & Accessories · Culver City Furniture & Accessories · Discovery Bay Furniture & Accessories · Irmo Furniture & Accessories · Bartlesville General Contractors · Coronado General Contractors · Corsicana General Contractors · Davidson General Contractors · De Pere General Contractors · Halfway General Contractors · San Marcos General Contractors · Waianae General ContractorsL Fitzgerald
auntthelma