Bored kitchen designer needed. HELP!!
Susan Sarrett
7 years ago
Featured Answer
Sort by:Oldest
Comments (41)
emmarene9
7 years agoRelated Professionals
Palos Verdes Estates Architects & Building Designers · Plainville Architects & Building Designers · Troutdale Architects & Building Designers · South Farmingdale Kitchen & Bathroom Designers · Covington Kitchen & Bathroom Designers · Mundelein Furniture & Accessories · Van Nuys Furniture & Accessories · Lake Magdalene Furniture & Accessories · Bon Air General Contractors · Forest Grove General Contractors · Hagerstown General Contractors · Manalapan General Contractors · Port Huron General Contractors · University Heights General Contractors · Wolf Trap General ContractorsSusan Sarrett
7 years agoSusan Sarrett
7 years agoSusan Sarrett
7 years agoSusan Sarrett
7 years agoGreenDesigns
7 years agolast modified: 7 years agoSusan Sarrett
7 years agoMary Dancey Interiors
7 years agoSusan Sarrett
7 years agoSusan Sarrett
7 years agoSusan Sarrett
7 years agotedbixby
7 years agoFlo Mangan
7 years agoSusan Sarrett
7 years agoFlo Mangan
7 years agotedbixby
7 years agoSusan Sarrett
7 years agotedbixby
7 years agolast modified: 7 years agoFlo Mangan
7 years agoSusan Sarrett
7 years agoSusan Sarrett
7 years agorebschneider
7 years agorebschneider
7 years agocsimon30
7 years agocsimon30
7 years agocsimon30
7 years agoRoanoke Woodworking Inc.
7 years agotedbixby
7 years agoFlo Mangan
7 years agomschnapp
3 years ago
Related Stories
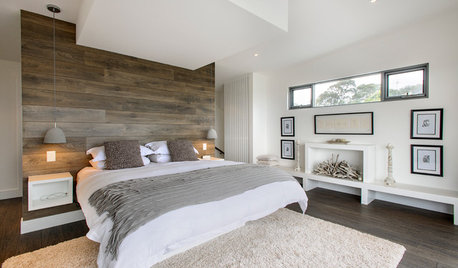
DECORATING GUIDESHow to Design a Neutral Room That Kicks Boring to the Curb
Neutrals need not be dull and lifeless. Here are some inspiring wow-factor designs — and ways to get the look
Full Story
KITCHEN DESIGNDesign Dilemma: My Kitchen Needs Help!
See how you can update a kitchen with new countertops, light fixtures, paint and hardware
Full Story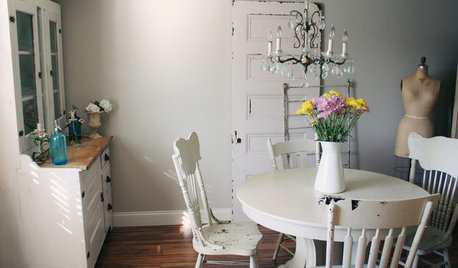
DECORATING GUIDESHow to Save a Boring Box of a Room
Whip a ho-hum format and low ceilings into high-design shape with these ideas that offer a big new vision
Full Story
LIFEDecluttering — How to Get the Help You Need
Don't worry if you can't shed stuff and organize alone; help is at your disposal
Full Story
ORGANIZINGGet the Organizing Help You Need (Finally!)
Imagine having your closet whipped into shape by someone else. That’s the power of working with a pro
Full Story
HOUSEKEEPINGWhen You Need Real Housekeeping Help
Which is scarier, Lifetime's 'Devious Maids' show or that area behind the toilet? If the toilet wins, you'll need these tips
Full Story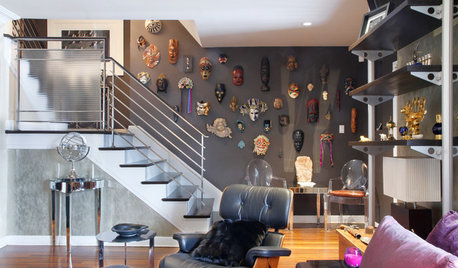
BASEMENTS10 Ideas for an Anything-but-Boring Basement
Let your imagination run wild and get the most bang from your basement
Full Story
STANDARD MEASUREMENTSThe Right Dimensions for Your Porch
Depth, width, proportion and detailing all contribute to the comfort and functionality of this transitional space
Full StoryMore Discussions






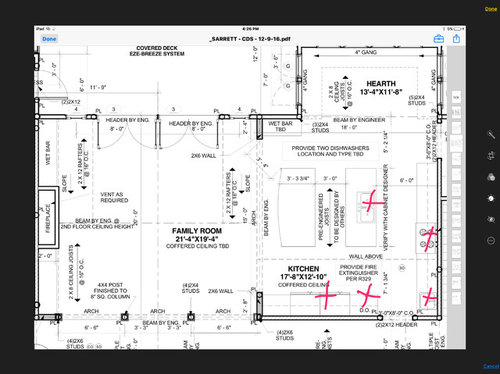
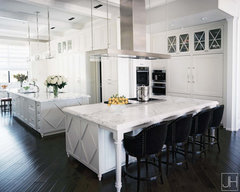

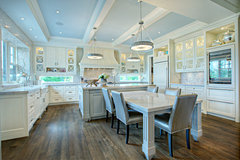


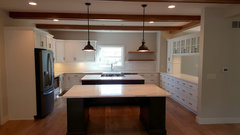








tedbixby