Master bathroom/closet layout help!
Atelier LA
7 years ago
last modified: 7 years ago
Featured Answer
Comments (15)
Atelier LA
7 years agolast modified: 7 years agoRelated Professionals
Linton Hall Interior Designers & Decorators · Saint James Architects & Building Designers · Glens Falls Kitchen & Bathroom Designers · Alpharetta Furniture & Accessories · Culver City Furniture & Accessories · Amarillo General Contractors · Artesia General Contractors · Athens General Contractors · Casas Adobes General Contractors · Dunedin General Contractors · Great Falls General Contractors · Lakeside General Contractors · Modesto General Contractors · Parkville General Contractors · Reisterstown General ContractorsAtelier LA
7 years agolast modified: 7 years agoAtelier LA
7 years agoAtelier LA
7 years agolast modified: 7 years agoAtelier LA
7 years agoAtelier LA
7 years agoDenise Marchand
7 years agolast modified: 7 years agoAtelier LA
7 years agoAtelier LA
7 years ago
Related Stories

BATHROOM WORKBOOKStandard Fixture Dimensions and Measurements for a Primary Bath
Create a luxe bathroom that functions well with these key measurements and layout tips
Full Story
BATHROOM DESIGNRoom of the Day: A Closet Helps a Master Bathroom Grow
Dividing a master bath between two rooms conquers morning congestion and lack of storage in a century-old Minneapolis home
Full Story
BATHROOM DESIGNRoom of the Day: New Layout, More Light Let Master Bathroom Breathe
A clever rearrangement, a new skylight and some borrowed space make all the difference in this room
Full Story
BEFORE AND AFTERSA Makeover Turns Wasted Space Into a Dream Master Bath
This master suite's layout was a head scratcher until an architect redid the plan with a bathtub, hallway and closet
Full Story
MOST POPULAR7 Ways to Design Your Kitchen to Help You Lose Weight
In his new book, Slim by Design, eating-behavior expert Brian Wansink shows us how to get our kitchens working better
Full Story
SELLING YOUR HOUSE10 Tricks to Help Your Bathroom Sell Your House
As with the kitchen, the bathroom is always a high priority for home buyers. Here’s how to showcase your bathroom so it looks its best
Full Story
Storage Help for Small Bedrooms: Beautiful Built-ins
Squeezed for space? Consider built-in cabinets, shelves and niches that hold all you need and look great too
Full Story
ORGANIZINGGet the Organizing Help You Need (Finally!)
Imagine having your closet whipped into shape by someone else. That’s the power of working with a pro
Full Story
BATHROOM MAKEOVERSRoom of the Day: See the Bathroom That Helped a House Sell in a Day
Sophisticated but sensitive bathroom upgrades help a century-old house move fast on the market
Full Story
UNIVERSAL DESIGNMy Houzz: Universal Design Helps an 8-Year-Old Feel at Home
An innovative sensory room, wide doors and hallways, and other thoughtful design moves make this Canadian home work for the whole family
Full StorySponsored
Columbus Area's Luxury Design Build Firm | 17x Best of Houzz Winner!
More Discussions






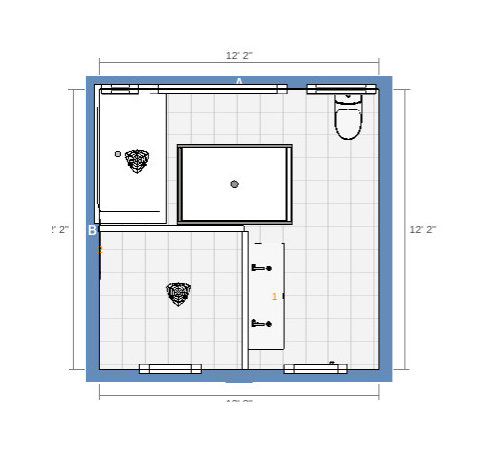
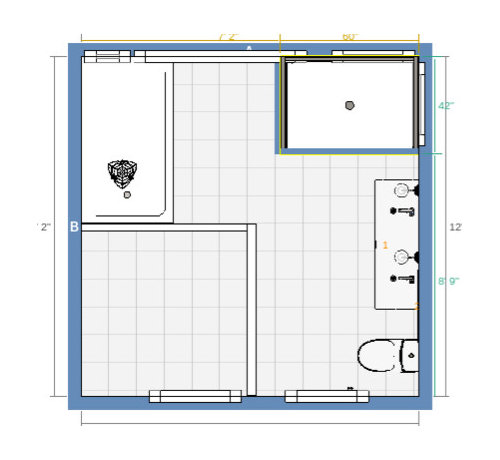


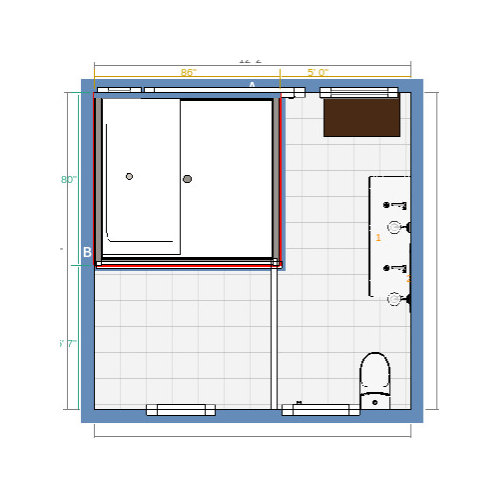
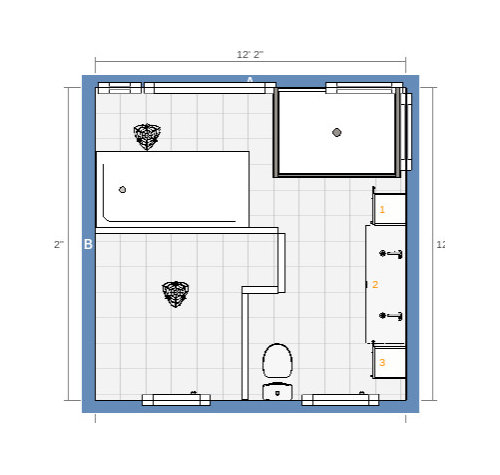
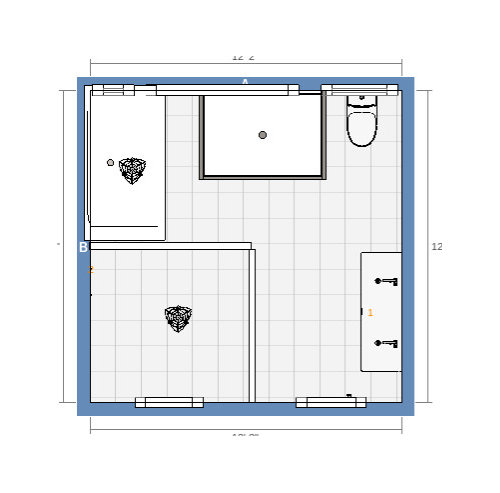
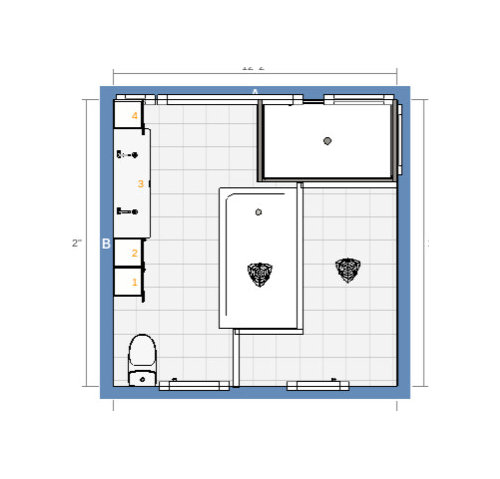

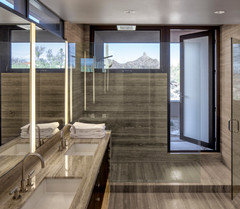
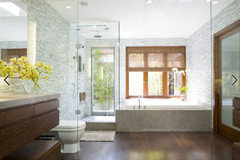
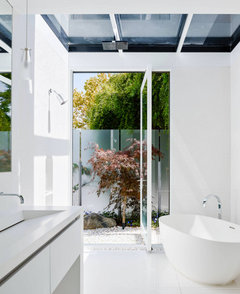


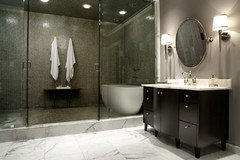

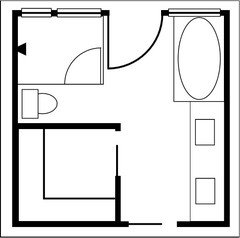
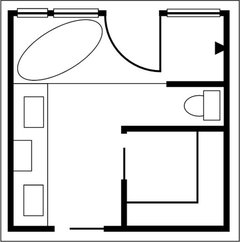


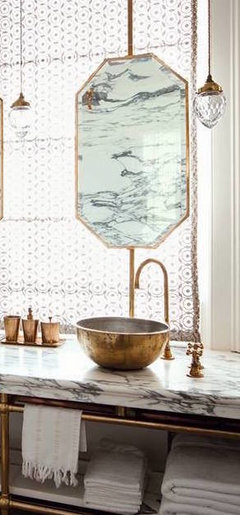


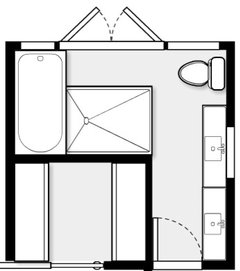
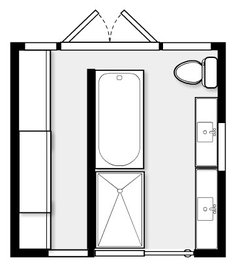
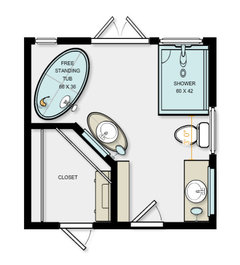


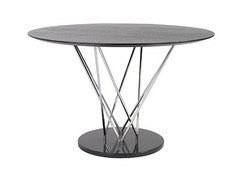

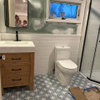


Jerome DeMarco ART.chitecture