What would you do? Kitchen help!
Rachel Schmitz
7 years ago
Featured Answer
Sort by:Oldest
Comments (16)
Bombayhills
7 years agoBombayhills
7 years agoRelated Professionals
Washington Interior Designers & Decorators · Royal Palm Beach Architects & Building Designers · Bell Gardens Architects & Building Designers · El Sobrante Kitchen & Bathroom Designers · Newnan Furniture & Accessories · Potomac Furniture & Accessories · Aliso Viejo Furniture & Accessories · Sahuarita Furniture & Accessories · Galena Park General Contractors · Eau Claire General Contractors · Mount Laurel General Contractors · Norridge General Contractors · North Highlands General Contractors · Seabrook General Contractors · Summit General Contractorsjhmarie
7 years agoUser
7 years agogtcircus
7 years agoPatricia Colwell Consulting
7 years agojanedoe2012
7 years agostudio3600
7 years agoRachel Schmitz
7 years agoRachel Schmitz
7 years agojhmarie
7 years agoCrave Your Home
7 years agoNina Boston
7 years agoRachel Schmitz
7 years agojhmarie
7 years ago
Related Stories

KITCHEN DESIGNHere's Help for Your Next Appliance Shopping Trip
It may be time to think about your appliances in a new way. These guides can help you set up your kitchen for how you like to cook
Full Story
KITCHEN DESIGNKey Measurements to Help You Design Your Kitchen
Get the ideal kitchen setup by understanding spatial relationships, building dimensions and work zones
Full Story
MOST POPULAR7 Ways to Design Your Kitchen to Help You Lose Weight
In his new book, Slim by Design, eating-behavior expert Brian Wansink shows us how to get our kitchens working better
Full Story
KITCHEN DESIGNDesign Dilemma: My Kitchen Needs Help!
See how you can update a kitchen with new countertops, light fixtures, paint and hardware
Full Story
SELLING YOUR HOUSE10 Tricks to Help Your Bathroom Sell Your House
As with the kitchen, the bathroom is always a high priority for home buyers. Here’s how to showcase your bathroom so it looks its best
Full Story
LIFEDecluttering — How to Get the Help You Need
Don't worry if you can't shed stuff and organize alone; help is at your disposal
Full Story
STANDARD MEASUREMENTSKey Measurements to Help You Design Your Home
Architect Steven Randel has taken the measure of each room of the house and its contents. You’ll find everything here
Full Story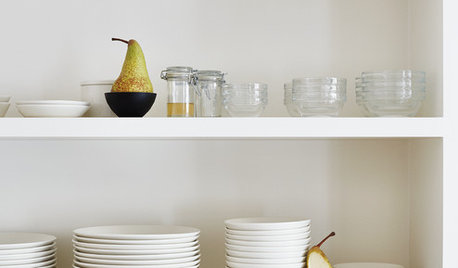
LIFEYou Said It: ‘Put It Back’ If It Won’t Help Your House, and More Wisdom
Highlights from the week include stopping clutter from getting past the door, fall planting ideas and a grandfather’s gift of love
Full Story
More Discussions






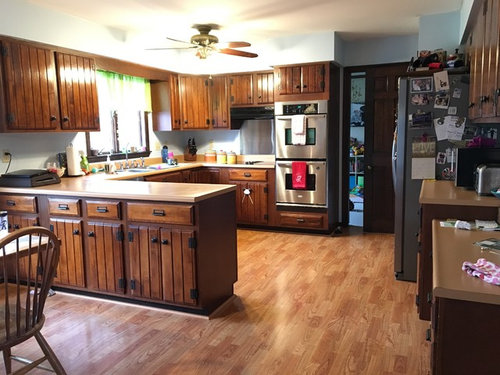

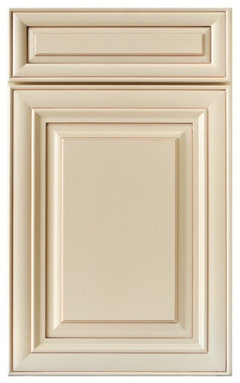
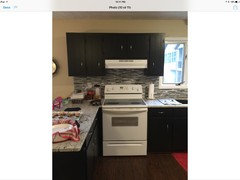
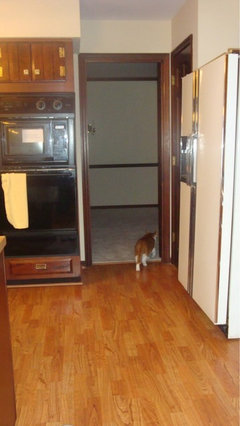

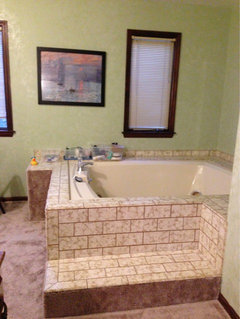
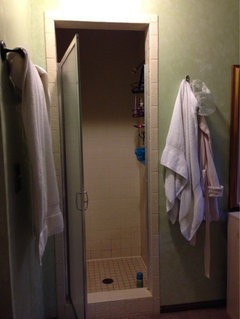

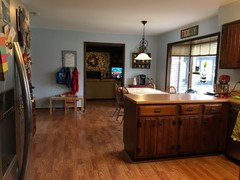
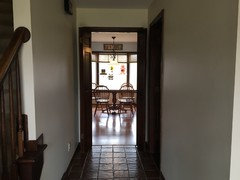
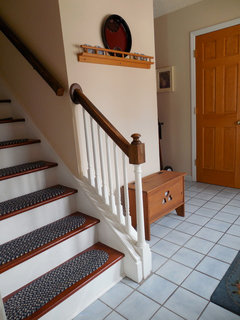
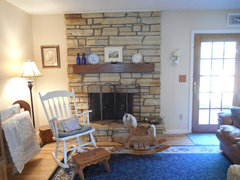
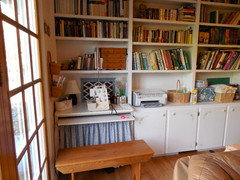

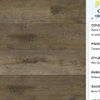

gtcircus