What do I do with this barn siding?
A S
7 years ago
Featured Answer
Sort by:Oldest
Comments (30)
A S
7 years agoRelated Professionals
Sweetwater Interior Designers & Decorators · Rocky Point Architects & Building Designers · Arlington Kitchen & Bathroom Designers · Hybla Valley Kitchen & Bathroom Designers · Montrose Kitchen & Bathroom Designers · Ridgewood Kitchen & Bathroom Designers · Saint Charles Kitchen & Bathroom Designers · Irmo Furniture & Accessories · Dardenne Prairie General Contractors · Duncanville General Contractors · Elgin General Contractors · Meadville General Contractors · Midlothian General Contractors · Syosset General Contractors · Universal City General ContractorsBeth H. :
7 years agolibradesigneye
7 years agolast modified: 7 years agoA S
7 years agoA S
7 years agoA S
7 years agoA S
7 years agolibradesigneye
7 years agolast modified: 7 years agolibradesigneye
7 years agolast modified: 7 years agothinkdesignlive
7 years agoBeth H. :
7 years agolibradesigneye
7 years agoBeth H. :
7 years agolast modified: 7 years agograpefruit1_ar
7 years agogroveraxle
7 years agoEllsworth Design Build
7 years agoBeth H. :
7 years agolast modified: 7 years agogroveraxle
7 years agolast modified: 7 years agoleelee
7 years agoBeth H. :
7 years agolast modified: 7 years agolibradesigneye
7 years agoA S
6 years agoA S
6 years ago
Related Stories
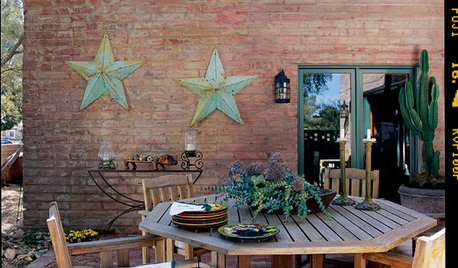

DIY PROJECTSMake Your Own Barn-Style Door — in Any Size You Need
Low ceilings or odd-size doorways are no problem when you fashion a barn door from exterior siding and a closet track
Full Story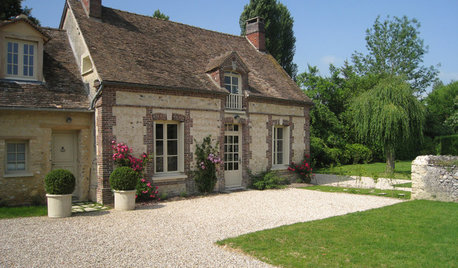
ARCHITECTURERustic Roundup: 5 Barn or Barn-Inspired Homes
Homeowners are hitting the hay in spaces that recall a farm — and the interpretations range from literal to far afield
Full Story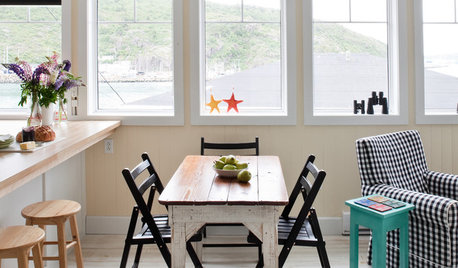
PRODUCT PICKSGuest Picks: Stylish Extra Seating and Side Tables
These folding chairs, nesting tables and benches look so good, you may want to keep them out all year
Full Story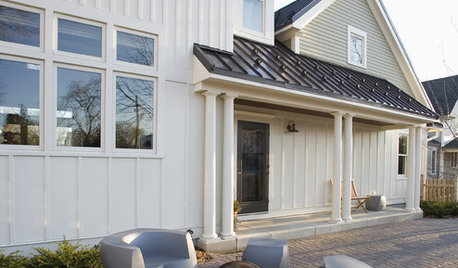
REMODELING GUIDESRenovation Detail: Board and Batten Siding
Classic board and batten siding adds timeless appeal to traditional homes, modern structures and every style in between
Full Story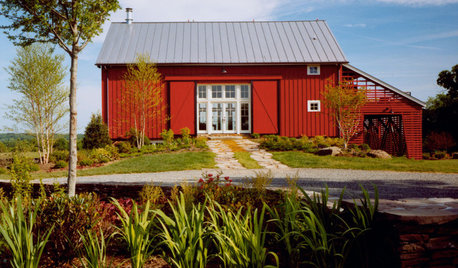
BARN HOMESOn an Architect's Bucket List: To Live in a Barn
Barn renovations celebrate the comfort of simple, big shapes, tied to the land
Full Story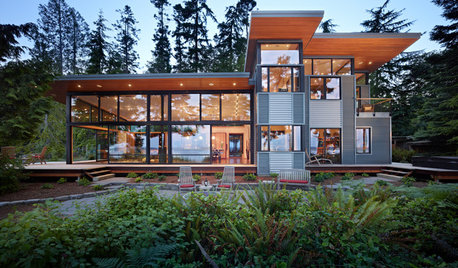
HOUZZ TOURSHouzz Tour: Natural Meets Industrial in a Canal-Side Washington Home
Wood and steel mix with copious glass in a contemporary new build that seamlessly transitions to the outdoors
Full Story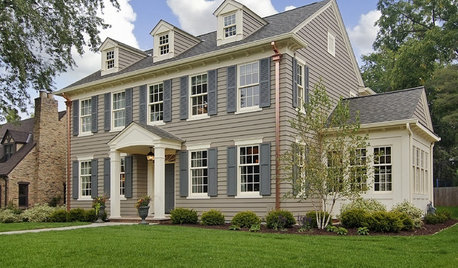
REMODELING GUIDES9 Top Siding Materials
Everyone knows brick and stucco, but what about fiber cement and metal? Learn about the options in exterior siding before you choose
Full Story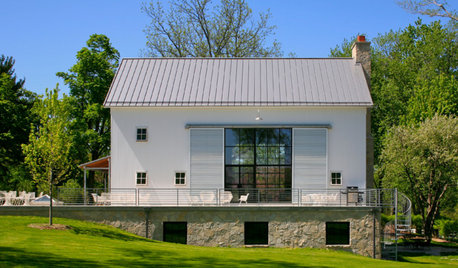
ARCHITECTURESaving Grace: Reconstruction Rescues a Michigan Barn
Working-farm rustic goes stylishly modern, thanks to the loving reinvention efforts of a determined homeowner
Full Story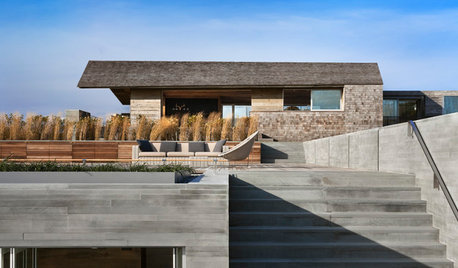
MATERIALSDesign Workshop: Natural Wood Siding Minus the Maintenance
No need to worry about upkeep when you choose wood that embraces weathering
Full Story





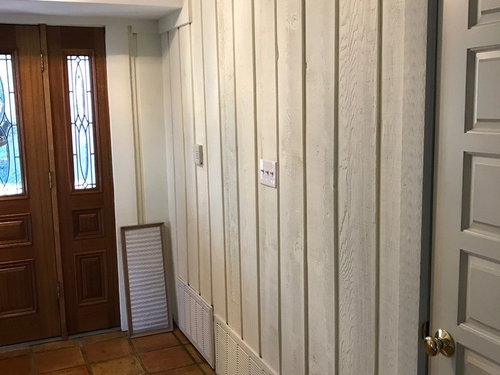
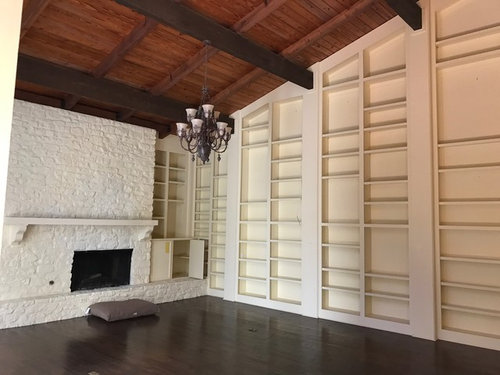
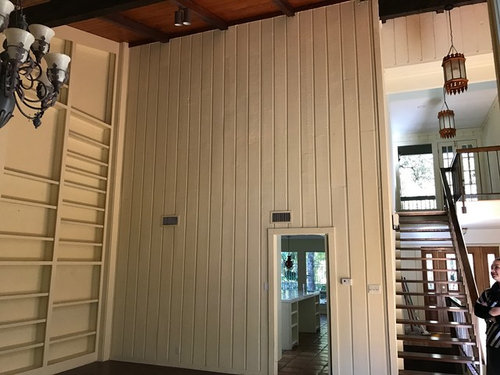

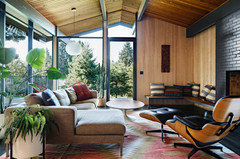
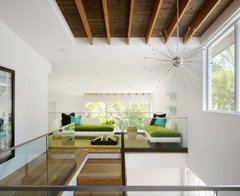

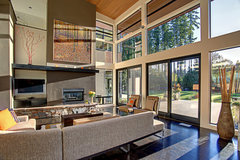

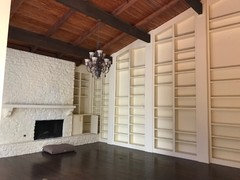
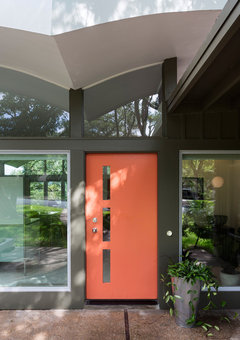
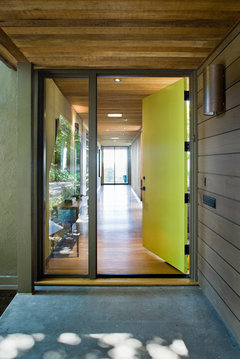
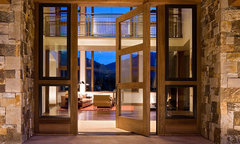

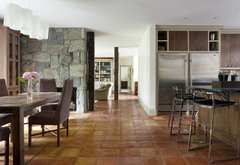

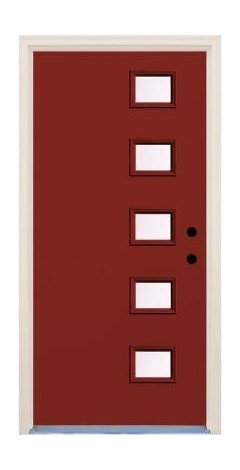
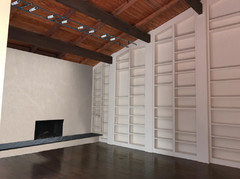
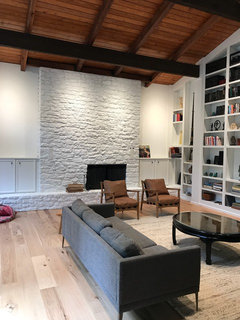


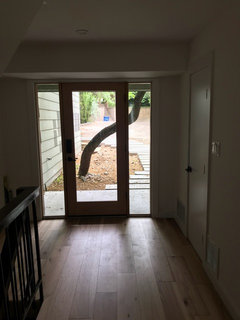
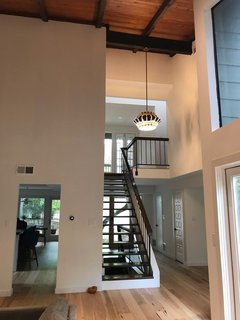




Beth H. :