Help! Which arrangement?
queeni1951
7 years ago
Featured Answer
Sort by:Oldest
Comments (79)
suzanne_m
7 years agolast modified: 7 years agoqueeni1951
7 years agoRelated Professionals
Suisun City Interior Designers & Decorators · South Elgin Architects & Building Designers · Carson Kitchen & Bathroom Designers · East Islip Kitchen & Bathroom Designers · Beaufort Furniture & Accessories · Newnan Furniture & Accessories · Fort Carson Furniture & Accessories · Hainesport General Contractors · Annandale General Contractors · Nampa General Contractors · Newington General Contractors · North Tustin General Contractors · Palestine General Contractors · Rosemead General Contractors · Valley Station General Contractorssuzanne_m
7 years agolast modified: 7 years agoUser
7 years agoqueeni1951
7 years agoUser
7 years agoqueeni1951
7 years agosuzanne_m
7 years agolast modified: 7 years agoqueeni1951
7 years agosuzanne_m
7 years agoqueeni1951
7 years agoqueeni1951
7 years agosuzanne_m
7 years agoqueeni1951
7 years agoqueeni1951
7 years agosuzanne_m
7 years agolast modified: 7 years agosuzanne_m
7 years agolast modified: 7 years agokathleenandellis
7 years agoqueeni1951
7 years agosuzanne_m
7 years agosuzanne_m
7 years agosuzanne_m
7 years agoqueeni1951
7 years agosuzanne_m
7 years agolast modified: 7 years agosuzanne_m
7 years agolast modified: 7 years agosuzanne_m
7 years agolast modified: 7 years agosuzanne_m
7 years agolast modified: 7 years agoCheryl Smith
7 years agoqueeni1951
7 years agoqueeni1951
7 years agosuzanne_m
7 years agoqueeni1951
7 years agosuzanne_m
7 years agolast modified: 7 years agoauntthelma
7 years agoqueeni1951
7 years agoauntthelma
7 years agoChristine Hillmann
7 years agoauntthelma
7 years agofelizlady
7 years agosuzanne_m
7 years agoqueeni1951
7 years agosuzanne_m
7 years agoqueeni1951
7 years agolast modified: 7 years agokroze
7 years agoVicki B
7 years agosuzanne_m
7 years agolast modified: 7 years agokroze
7 years agosuzanne_m
7 years agoqueeni1951
7 years agoqueeni1951
7 years ago
Related Stories

KITCHEN DESIGNHouzz Quiz: Which Kitchen Backsplash Material Is Right for You?
With so many options available, see if we can help you narrow down the selection
Full Story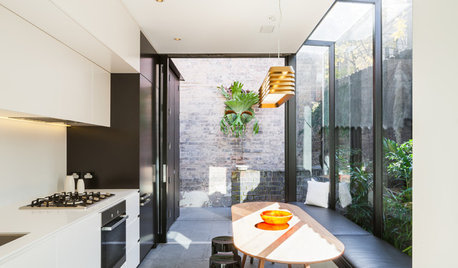
FURNITUREWhich Dining Table Shape Should You Choose?
Rectangular, oval, round or square: Here are ways to choose your dining table shape (or make the most of the one you already have)
Full Story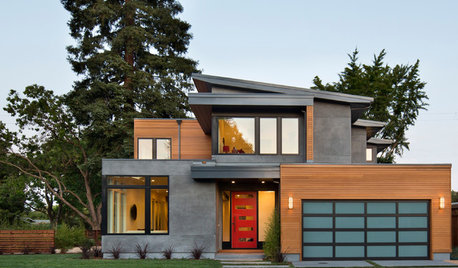
You Said It: ‘Which Color Truly Reflects You?’ and Other Quotables
Design advice, inspiration and observations that struck a chord this week
Full Story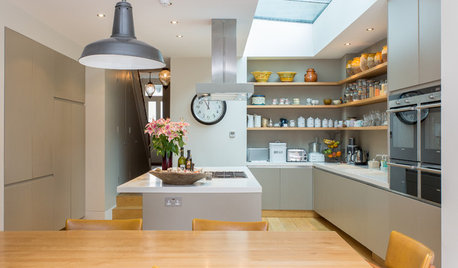
KITCHEN STORAGEWall Units, Shelves or Nothing: Which Is Best for Your Kitchen?
Here are some things to consider when selecting storage options for your kitchen walls
Full Story
HOUSEKEEPINGWhen You Need Real Housekeeping Help
Which is scarier, Lifetime's 'Devious Maids' show or that area behind the toilet? If the toilet wins, you'll need these tips
Full Story
LANDSCAPE DESIGNGarden Overhaul: Which Plants Should Stay, Which Should Go?
Learning how to inventory your plants is the first step in dealing with an overgrown landscape
Full Story
KITCHEN DESIGNKey Measurements to Help You Design Your Kitchen
Get the ideal kitchen setup by understanding spatial relationships, building dimensions and work zones
Full Story
REMODELING GUIDESKey Measurements for a Dream Bedroom
Learn the dimensions that will help your bed, nightstands and other furnishings fit neatly and comfortably in the space
Full Story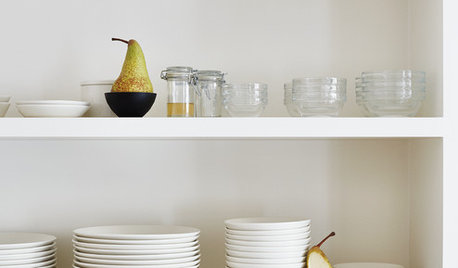
LIFEYou Said It: ‘Put It Back’ If It Won’t Help Your House, and More Wisdom
Highlights from the week include stopping clutter from getting past the door, fall planting ideas and a grandfather’s gift of love
Full Story






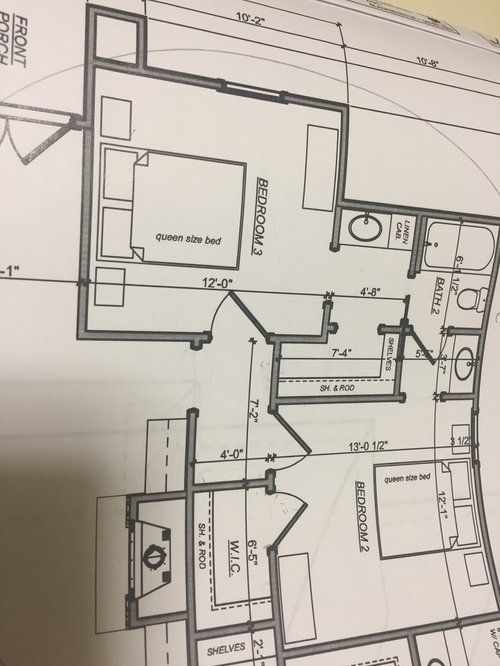
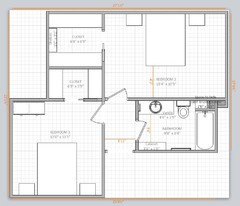
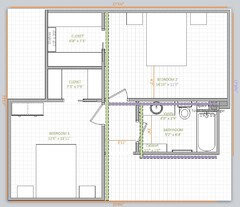




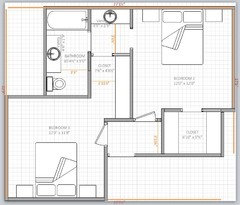




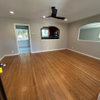

calidesign