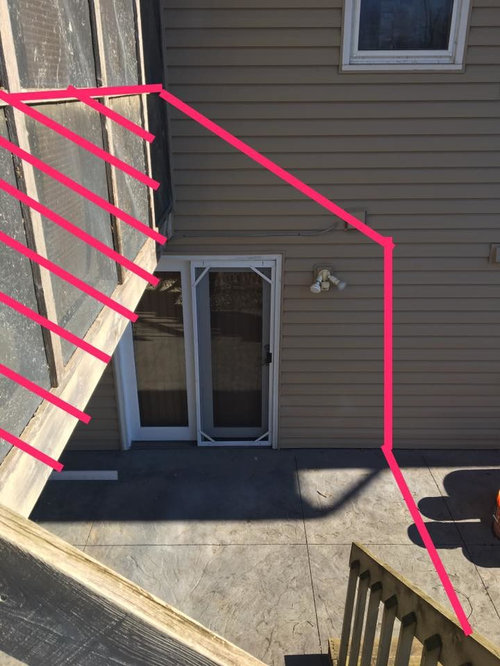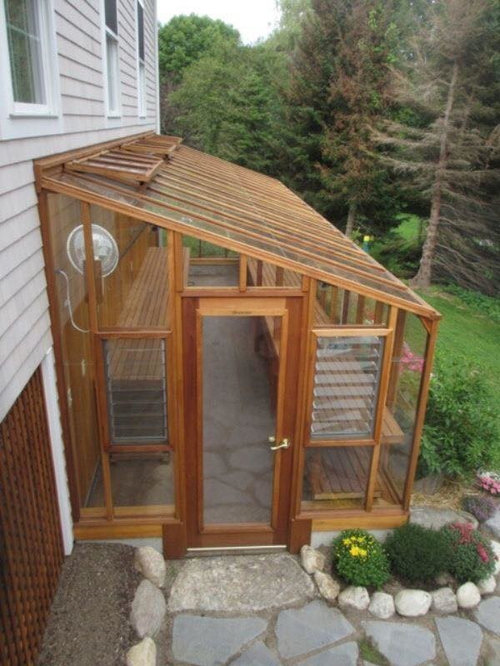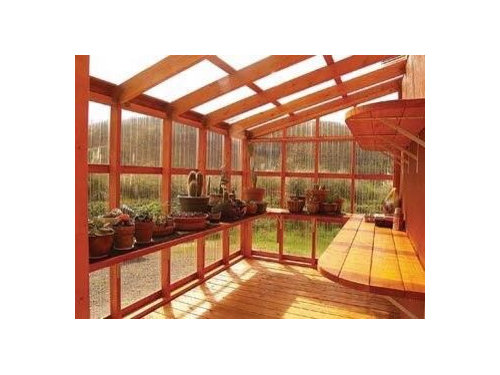Greenhouse Help Please (pictures)
robbolson
7 years ago
last modified: 7 years ago
Featured Answer
Comments (11)
chadinlg Zone 9b Los Gatos CA
7 years agorobbolson
7 years agoRelated Professionals
Benbrook Landscape Architects & Landscape Designers · Springfield Landscape Contractors · Brandon Landscape Contractors · East Haven Landscape Contractors · Elmhurst Landscape Contractors · Galt Landscape Contractors · North Canton Landscape Contractors · Panama City Beach Landscape Contractors · San Bruno Landscape Contractors · Santa Maria Landscape Contractors · 07920 Landscape Contractors · East Lake Solar Energy Systems · Greenville Solar Energy Systems · Rosemount Solar Energy Systems · Titusville Solar Energy Systemsrobbolson
7 years agorobbolson
7 years agorobbolson
7 years agowaynedanielson
7 years agoAdvance Greenhouses
5 years agoHal Warrick
5 years ago
Related Stories

SUMMER GARDENINGHouzz Call: Please Show Us Your Summer Garden!
Share pictures of your home and yard this summer — we’d love to feature them in an upcoming story
Full Story
HOME OFFICESQuiet, Please! How to Cut Noise Pollution at Home
Leaf blowers, trucks or noisy neighbors driving you berserk? These sound-reduction strategies can help you hush things up
Full Story
OUTDOOR KITCHENSHouzz Call: Please Show Us Your Grill Setup
Gas or charcoal? Front and center or out of the way? We want to see how you barbecue at home
Full Story
DECORATING GUIDES10 Bedroom Design Ideas to Please Him and Her
Blend colors and styles to create a harmonious sanctuary for two, using these examples and tips
Full Story
DECORATING GUIDESPlease Touch: Texture Makes Rooms Spring to Life
Great design stimulates all the senses, including touch. Check out these great uses of texture, then let your fingers do the walking
Full Story
BATHROOM DESIGNUpload of the Day: A Mini Fridge in the Master Bathroom? Yes, Please!
Talk about convenience. Better yet, get it yourself after being inspired by this Texas bath
Full Story
BEFORE AND AFTERSMore Room, Please: 5 Spectacularly Converted Garages
Design — and the desire for more space — turns humble garages into gracious living rooms
Full Story
GARDENING GUIDESGreat Design Plant: Snowberry Pleases Year-Round
Bright spring foliage, pretty summer flowers, white berries in winter ... Symphoricarpos albus is a sight to behold in every season
Full Story
GARDENING AND LANDSCAPINGNo Fall Guys, Please: Ideas for Lighting Your Outdoor Steps
Safety and beauty go hand in hand when you light landscape stairways and steps with just the right mix
Full Story











waynedanielson