Kitchen Island Too Big?
Nicole Lettow
7 years ago
Featured Answer
Sort by:Oldest
Comments (58)
auntthelma
7 years agoNicole Lettow
7 years agoRelated Professionals
Centerville Interior Designers & Decorators · Hemet Kitchen & Bathroom Designers · Magna Kitchen & Bathroom Designers · Verona Kitchen & Bathroom Designers · Waianae Kitchen & Bathroom Designers · Minneapolis Furniture & Accessories · Detroit Furniture & Accessories · Ames General Contractors · Anchorage General Contractors · Davidson General Contractors · Forest Hills General Contractors · Hartford General Contractors · Harvey General Contractors · View Park-Windsor Hills General Contractors · Williston General ContractorsNicole Lettow
7 years agoauntthelma
7 years agolast modified: 7 years agomiss lindsey (She/Her)
7 years agocarriebear28
7 years agolast modified: 7 years agoNicole Lettow
7 years agolast modified: 7 years agoGannonCo
7 years agoNicole Lettow
7 years agoacm
7 years agomiss lindsey (She/Her)
7 years agomiss lindsey (She/Her)
7 years agocarriebear28
7 years agoNicole Lettow
7 years agomiss lindsey (She/Her)
7 years agoacm
7 years agoNicole Lettow
7 years agocarriebear28
7 years agoNicole Lettow
7 years agomiss lindsey (She/Her)
7 years agocarriebear28
7 years agomiss lindsey (She/Her)
7 years agoNicole Lettow
7 years agoAHI Stoneworks
7 years agocarriebear28
7 years agoNicole Lettow
7 years agoNicole Lettow
7 years agomiss lindsey (She/Her)
7 years agomiss lindsey (She/Her)
7 years agoNicole Lettow
7 years agocwestover
7 years agoNicole Lettow
7 years agocarriebear28
7 years agomiss lindsey (She/Her)
7 years agoNicole Lettow
7 years agoBruce Crawford
7 years agomiss lindsey (She/Her)
7 years agoNicole Lettow
7 years agomiss lindsey (She/Her)
7 years agoLove stone homes
7 years agoBruce Crawford
7 years agoBruce Crawford
7 years agocurlycook
7 years agoBruce Crawford
7 years agoB I Rosenhaus & Sons
7 years agoNicole Lettow
7 years agoLinda Hurley
7 years agomaka1ii
7 years agojbtanyderi
7 years ago
Related Stories
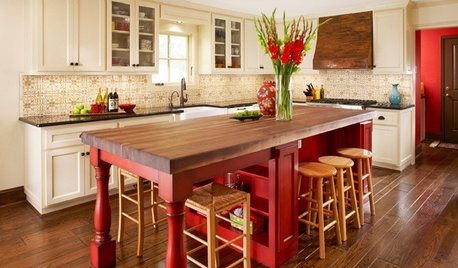
KITCHEN DESIGNKitchen of the Week: Big, Bold and Red in Texas
A cheerful red island, accessories with patina, and custom cabinetry give this 1960s kitchen a modern update
Full Story
KITCHEN DESIGN10 Big Space-Saving Ideas for Small Kitchens
Feeling burned over a small cooking space? These features and strategies can help prevent kitchen meltdowns
Full Story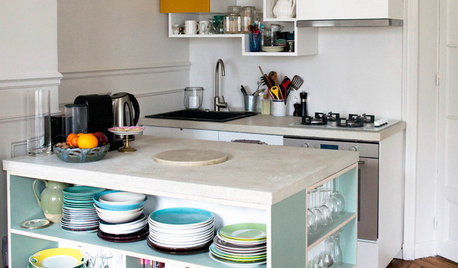
SMALL KITCHENSBig Ideas for Compact Kitchens
Check out these stylish storage ideas for kitchens both small and large
Full Story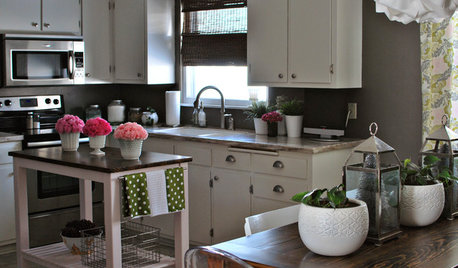
KITCHEN DESIGNKitchen Solution: The Open Island
No Room for a Big Island? Here's How to Create More Working Space Anyway
Full Story
KITCHEN DESIGNKitchen Islands: Pendant Lights Done Right
How many, how big, and how high? Tips for choosing kitchen pendant lights
Full Story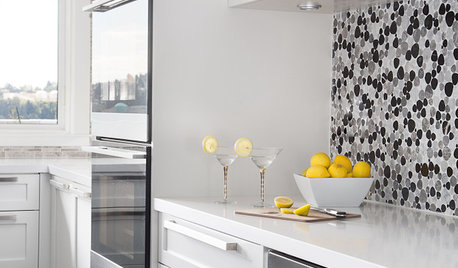
KITCHEN DESIGNNot a Big Cook? These Fun Kitchen Ideas Are for You
Would you rather sip wine and read than cook every night? Consider these kitchen amenities
Full Story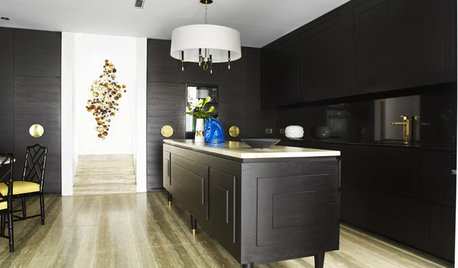
MOST POPULARTrend Watch: 13 Kitchen Looks Expected to Be Big in 2015
3 designers share their thoughts on what looks, finishes and design elements will be on trend in the year ahead
Full Story
RANCH HOMESHouzz Tour: Ranch House Changes Yield Big Results
An architect helps homeowners add features, including a new kitchen, that make their Minnesota home feel just right
Full Story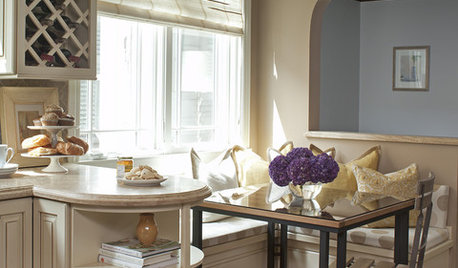
KITCHEN DESIGN12 Cozy Corner Banquettes for Kitchens Big and Small
Think about variations on this 1950s staple to create a casual dining spot in your home
Full Story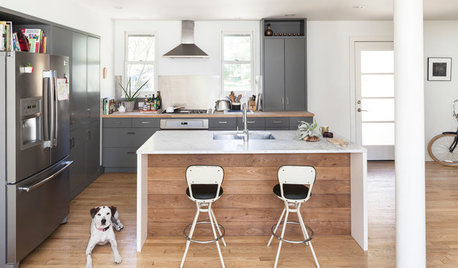
KITCHEN DESIGNNew This Week: 4 Subtle Design Ideas With Big Impact for Your Kitchen
You’ve got the cabinets, countertops and appliances in order. Now look for something to make your space truly stand out
Full Story





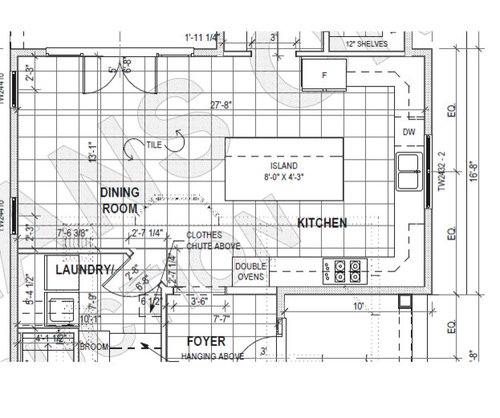
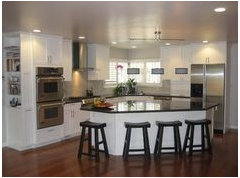

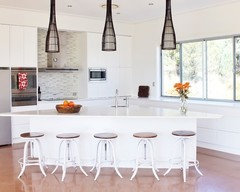
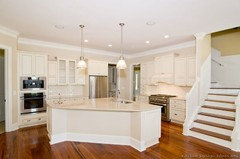
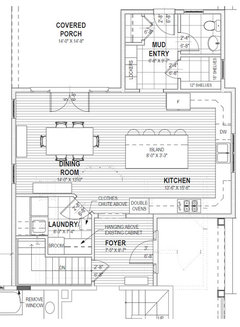

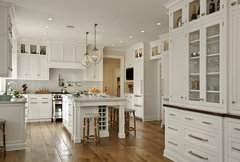



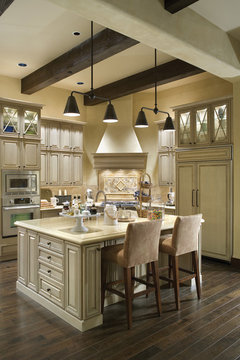


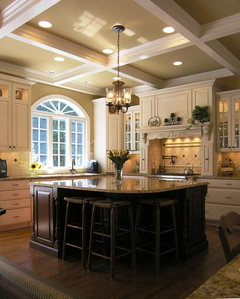





miss lindsey (She/Her)