48 inch, cooktop/double, or 36 inch with separate single
Mare
7 years ago
Featured Answer
Sort by:Oldest
Comments (25)
BeverlyFLADeziner
7 years agoBeverlyFLADeziner
7 years agoRelated Professionals
Bloomington Kitchen & Bathroom Designers · Woodlawn Kitchen & Bathroom Designers · Jupiter Furniture & Accessories · Mansfield Furniture & Accessories · North Myrtle Beach Furniture & Accessories · Fair Lawn Furniture & Accessories · Hilton Head Island Furniture & Accessories · Alamo General Contractors · Goldenrod General Contractors · Groton General Contractors · Halfway General Contractors · North Smithfield General Contractors · Port Huron General Contractors · Redding General Contractors · Valley Station General ContractorsUser
7 years agoMare
7 years agoshirlpp
7 years agoMare
7 years agosmitrovich
7 years agolast modified: 7 years agoKathi Steele
7 years agoMare
7 years agoMare
7 years agoMare
7 years agoshirlpp
7 years agolast modified: 7 years agosmitrovich
7 years agoshirlpp
7 years agoKathi Steele
7 years agoholly98
7 years agoMare
7 years agoMare
7 years agomamadada
7 years agoDawn Y
7 years agosmitrovich
7 years agoUser
7 years agosmitrovich
7 years agolast modified: 7 years agocalidesign
7 years ago
Related Stories
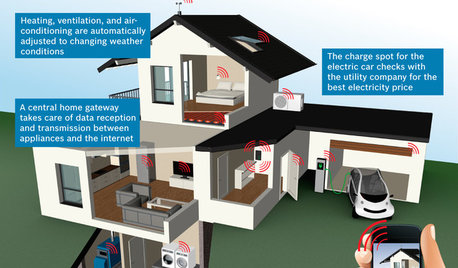
THE HARDWORKING HOMECES 2015: Inching Toward a Smarter Home
Companies are betting big on connected devices in 2015. Here’s a look at what’s to come
Full Story
KITCHEN DESIGNA Single-Wall Kitchen May Be the Single Best Choice
Are your kitchen walls just getting in the way? See how these one-wall kitchens boost efficiency, share light and look amazing
Full Story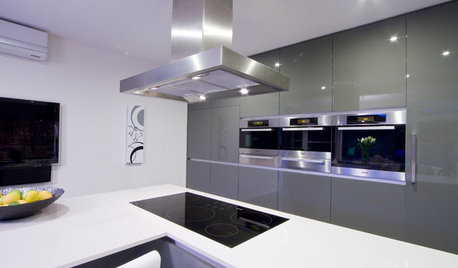
KITCHEN APPLIANCESFind the Right Cooktop for Your Kitchen
For a kitchen setup with sizzle, deciding between gas and electric is only the first hurdle. This guide can help
Full Story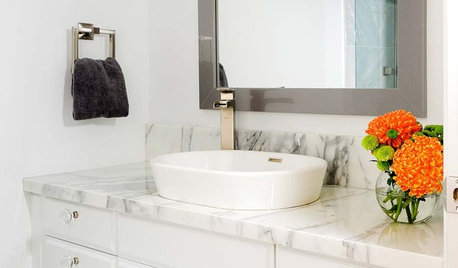
BATHROOM VANITIESAll the Details on 3 Single-Sink Vanities
Experts reveal what products, materials and paint colors went into and around these three lovely sink cabinets
Full Story
KITCHEN LAYOUTSHow to Make the Most of a Single-Wall Kitchen
Learn 10 ways to work with this space-saving, budget-savvy and sociable kitchen layout
Full Story
KITCHEN MAKEOVERSReader Kitchen: Double the Space in Texas
They moved to a fishing village to enjoy the slower pace of life. This kitchen lets them relax and host guests
Full Story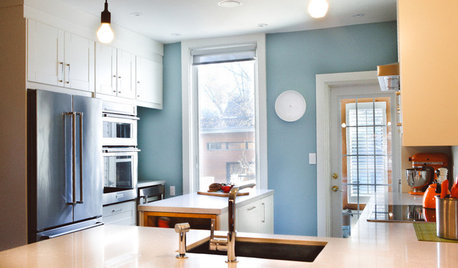
KITCHEN OF THE WEEKKitchen of the Week: Doubling the Storage in 170 Square Feet
A designer adds cabinet and counter space while staying within the same footprint
Full Story
BATHROOM DESIGN12 Designer Tips to Make a Small Bathroom Better
Ensure your small bathroom is comfortable, not cramped, by using every inch wisely
Full Story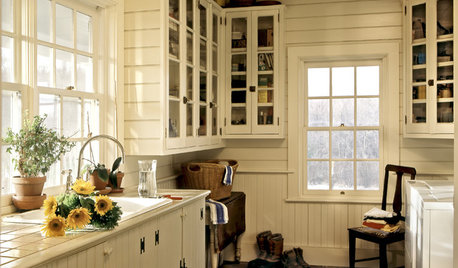
LAUNDRY ROOMSDouble-Duty Savvy: 10 Supersmart Laundry Room Combos
Throw some extra function in along with the fabric softener to spin your laundry room into mutitasking mode
Full Story
KITCHEN APPLIANCESFind the Right Oven Arrangement for Your Kitchen
Have all the options for ovens, with or without cooktops and drawers, left you steamed? This guide will help you simmer down
Full StorySponsored
Columbus Area's Luxury Design Build Firm | 17x Best of Houzz Winner!
More Discussions







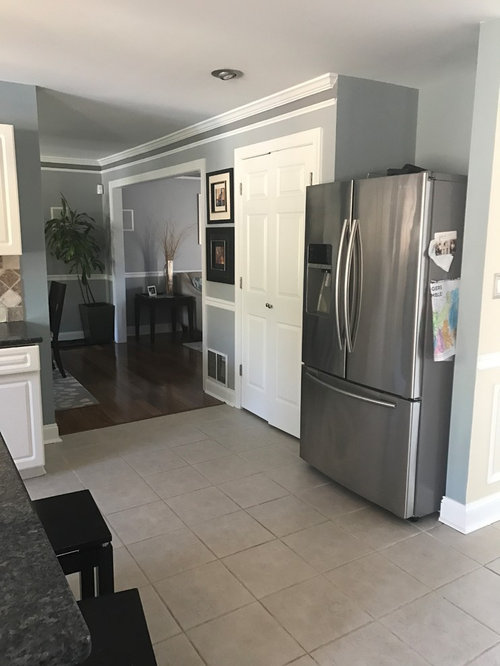






shirlpp