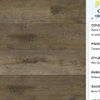Hi!
We're remodeling our home (early 1980's), and the thing I hate most about it is the master bathroom. The bathrooms were the only thing the previous owner updated, so it's one of the few rooms in the house that doesn't strictly neeeeed an update. The shower enclosure is gross, though, and we will be either replacing it with a newer enclosure or with a tiled shower, depending on cost.
The real problem with the bathroom is that is feels cramped and awkward and uncomfortable and is next to impossible to share with two people. Luckily, it's right next to (non-load bearing wall) a closet that is HUGE (7'2" X 7'9.5")-- almost awkwardly huge given that the entire house is only 1600 sf (it's almost the size of the 3rd bedroom). We don't need that much closet space, and I would rather have a workable bathroom.
The closet currently has walls built in to make a wall closet along the outer edge of the closet room.. it's difficult to explain but robs functionality and space from that large closet, so I'm going to remove those walls and make it a true walk-in. Because of that, I'll have to make a small patch on the bathroom/closet wall and on the bedroom/closet wall. Will also be removing popcorn in the bedroom and closet then installing new flooring, so I'm already planning on some mud/tape/texture/paint.
I don't want to spend a fortune or too much time/effort to re do it if it's not going to add a whole lot of improvement. I'm planning on staying in my home another 3-5 years, so though I don't want to be uncomfortable for that whole time, return on investment does factor into my decision. Possibly important: I purchased the home before I met my SO, and he isn't the biggest fan of the house in general-- he doesn't like tri-levels and thinks it's too small. If he had his way, we'd sell it as-is and start fresh, but I do love it and feel strongly about staying for a few more years and finishing the remodel I started (done: new main level floor plan, main + lower level floors, completely gutted kitchen, de-popcorned main + lower levels, upcoming: bedrooms popcorn + floors, laundry room floors, new doors whole house, new trim whole house, and this post!)
We don't have any kids, so we could easily sleep in another bedroom and use another bathroom while we complete whichever remodels we end up doing. We're pretty handy and will do most of it ourselves, but both work full time so we're planning to hire someone to do mud/tape/texture, and are considering hiring someone to do tile work.
This is the lay out of my master as-is (except I dimensioned the closet width incorrectly). The closet dimensions are 7'2" X 7'9.5". The opening (no door or arch) is 3'6" away from the left hand wall of the closet, and 12.5" away from the right hand wall of the closet.
I am not sure why there is that square "bonus wall" next to the toilet/shower-- on the other side of it is the 2nd bathroom toilet. My honest best guess is that the developer bought that shower for the entire developement and the other floor plans had a space that fit it properly while this one didn't, so they just fudged it to avoid buying new showers for this floor plan-- there's a lot of shortcuts like that I've noticed in this house. But it's also possible that plumbing for the upstairs comes up from the downstairs through that space (note: there aren't any similar weird bulges downstairs)
Please help me!!! I'm not sure if it's worth it to try to reconfigure the bathroom, which would tear out flooring/vanity that was updated right before I bought the house and seems sort of like a waste from a resale point of view. But every morning we compete for space and have to start our days in that bathroom which sucks! Half the time I end up hauling all my things to the guest bath.
I'd love opinions on how to fix it, and if it's worth it from all sorts of perspectives!
Thank you!





















kendralhOriginal Author
kendralhOriginal Author
Related Professionals
Dania Beach Architects & Building Designers · North Chicago Architects & Building Designers · King of Prussia Kitchen & Bathroom Designers · Sun City Kitchen & Bathroom Designers · Denver Furniture & Accessories · San Juan Capistrano Furniture & Accessories · Sugar Hill Furniture & Accessories · The Crossings General Contractors · Country Club Hills General Contractors · Florida City General Contractors · Hercules General Contractors · Murrysville General Contractors · Richfield General Contractors · Solon General Contractors · Waldorf General ContractorsMichelle Ransom