Can you look at my pictures and offer ideas... I'd like an official entry way
misscolorado
10 years ago
last modified: 10 years ago
Featured Answer
Sort by:Oldest
Comments (72)
kathleen MK
10 years agoRelated Professionals
Holtsville Architects & Building Designers · Lansdale Architects & Building Designers · San Angelo Architects & Building Designers · Hillsboro Kitchen & Bathroom Designers · Beaufort Furniture & Accessories · Short Hills Furniture & Accessories · University City General Contractors · Waxahachie General Contractors · Annandale General Contractors · Jeffersonville General Contractors · Klahanie General Contractors · Parma General Contractors · Riverdale General Contractors · Camp Verde Flooring Contractors · South Pasadena Flooring Contractorskerritta
10 years agoNancy Travisinteriors
10 years agoNancy Travisinteriors
10 years agoNancy Travisinteriors
10 years agoNancy Travisinteriors
10 years agoNancy Travisinteriors
10 years agoNancy Travisinteriors
10 years agoNancy Travisinteriors
10 years agoNancy Travisinteriors
10 years agomisscolorado
10 years agocrimsonwave
10 years agokerritta
10 years agokerritta
10 years agomisscolorado
10 years agokerritta
10 years agoPawel Smistek
10 years agosguest35
10 years agolaurie0714
10 years agomisscolorado
10 years agofeebie
10 years agoMrsobbs
10 years agolast modified: 10 years agojoniramsay
10 years agocatscats
10 years agolast modified: 10 years agoBeth Bourque
10 years agokro9o
10 years agorfan
10 years agoDonnie LaCourse
10 years agomisscolorado
10 years agomisscolorado
10 years agomisscolorado
10 years agomisscolorado
10 years agomisscolorado
10 years agomisscolorado
9 years agomisscolorado
9 years agosunnie2day
9 years agomisscolorado
9 years agomisscolorado
9 years agobreta000
8 years ago
Related Stories
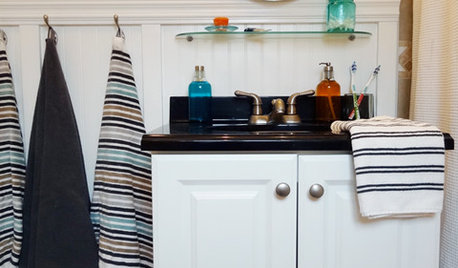
WALL TREATMENTSBeadboard Panels Offer a Shortcut to a Classic Style
Traditional touch: Change up plain bathroom walls with beaded hardwood planks and trim you can install yourself
Full Story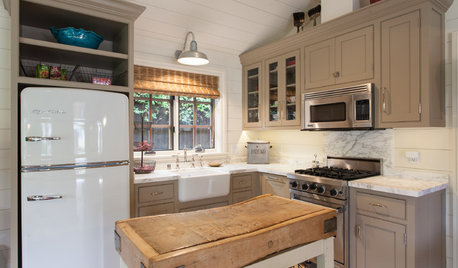
KITCHEN ISLANDSSmall, Slim and Super: Compact Kitchen Islands That Offer Big Function
Movable carts and narrow tables bring flexibility to these space-constrained kitchens
Full Story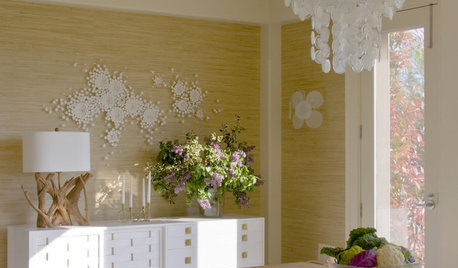
DECORATING GUIDES'Soft Modern' Style Offers Best of Both Worlds
Mix in a few curves and soft colors but nix the clutter, and the happy result is a balanced new take on modern design
Full Story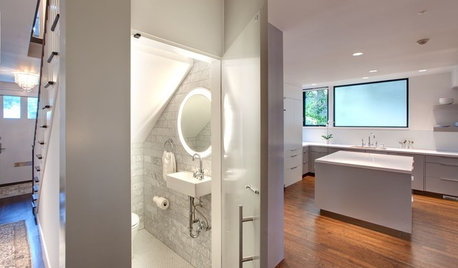
BATHROOM DESIGNLight-Up Mirrors Offer Bright Design Solutions
If you're taking a dim view of a problem bathroom area, try the flash of design brilliance that is the electric mirror
Full Story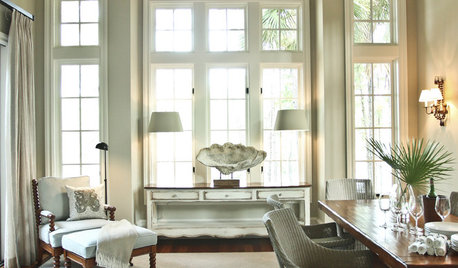
DECORATING GUIDESBig Shells Offer a Sea of Decorating Possibilities
Cull from these clamshell ideas for beautifully beachy takes on centerpieces, artwork and even sinks
Full Story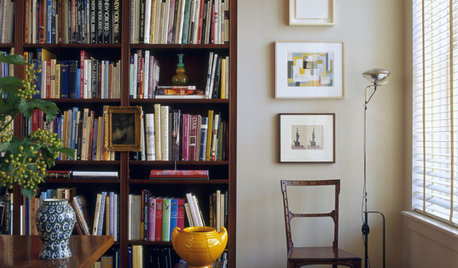
12 Ways Art and Books Can Tell Your Story
Your home may be the ultimate blank canvas. Give every room meaning with books and artwork that speak to you
Full Story
MOST POPULAR9 Real Ways You Can Help After a House Fire
Suggestions from someone who lost her home to fire — and experienced the staggering generosity of community
Full Story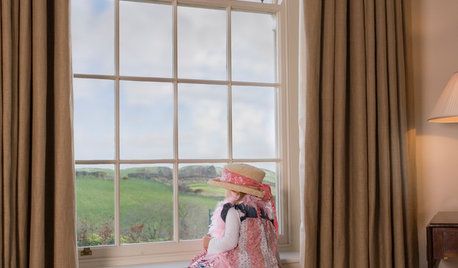
REMODELING GUIDESDouble-Hung Windows Offer Singular Traditional Style
They're efficient. They're visually appealing. They come in many materials and finishes. Is it any wonder double-hung windows are classics?
Full Story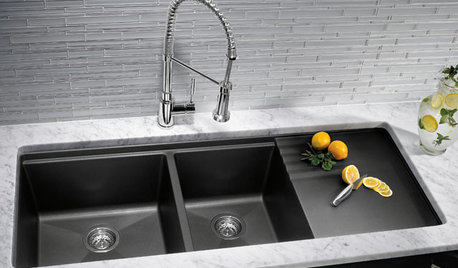
KITCHEN DESIGNKitchen Sinks: Granite Composite Offers Superior Durability
It beats out quartz composite for strength and scratch resistance. Could this kitchen sink material be right for you?
Full Story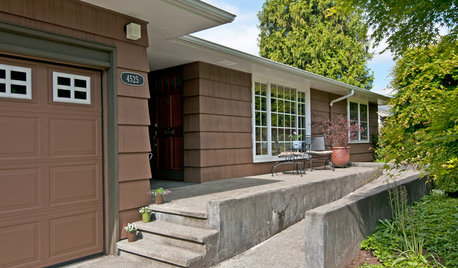
HOUZZ TOURSMy Houzz: A Seattle Remodel Offers Accessibility
Access for legs and wheels was the priority in this Washington state home's renovation, but universal design doesn't mean less style
Full Story





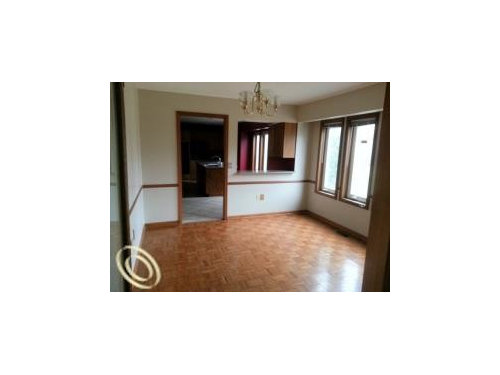
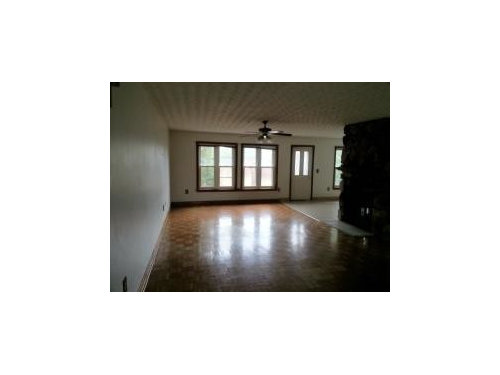
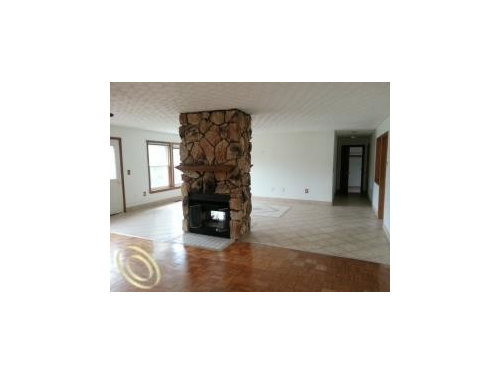

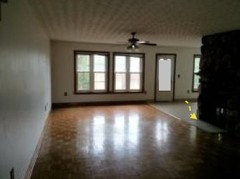
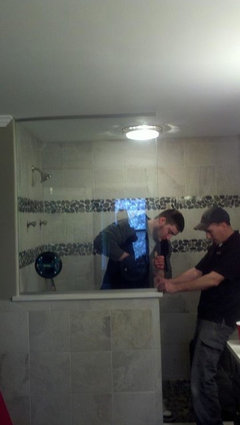
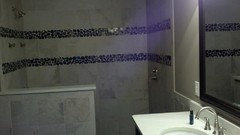
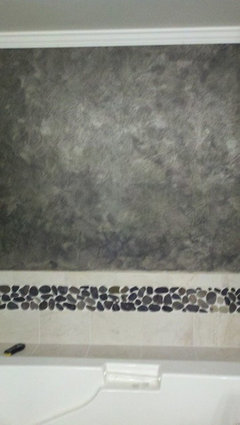


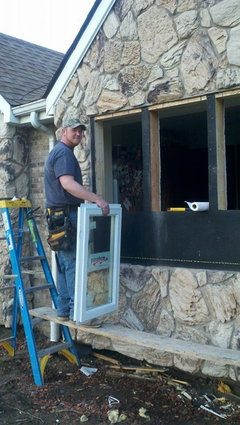





joniramsay