Smallest design for a 3 bedroom, one floor house?
Toby H.
6 years ago
Featured Answer
Sort by:Oldest
Comments (36)
apple_pie_order
6 years agoToby H.
6 years agoRelated Professionals
Rockland Interior Designers & Decorators · Plainfield Architects & Building Designers · Ramsey Kitchen & Bathroom Designers · Roselle Kitchen & Bathroom Designers · Lake Zurich Furniture & Accessories · Roseville Furniture & Accessories · West Palm Beach Furniture & Accessories · Genova Furniture & Accessories · ‘Ewa Beach General Contractors · Little Egg Harbor Twp General Contractors · Medford General Contractors · San Carlos Park General Contractors · Tyler General Contractors · Wolf Trap General Contractors · Wolf Trap General Contractorsapple_pie_order
6 years agolast modified: 6 years agomiss lindsey (She/Her)
6 years agoToby H.
6 years agolast modified: 6 years agomiss lindsey (She/Her)
6 years agoToby H.
6 years agolast modified: 6 years agomiss lindsey (She/Her)
6 years agoToby H.
6 years agomiss lindsey (She/Her)
6 years agoUser
6 years agoPool Habit
6 years agoToby H.
6 years agomiss lindsey (She/Her)
6 years agogtcircus
6 years agothinkdesignlive
6 years agothinkdesignlive
6 years agokulrn
6 years agoToby H.
6 years agoToby H.
6 years agoToby H.
6 years agoeverdebz
6 years agoeverdebz
6 years agolast modified: 6 years agoToby H.
6 years agoJudyG Designs
6 years agoUser
6 years agoUser
6 years agomiss lindsey (She/Her)
6 years ago
Related Stories
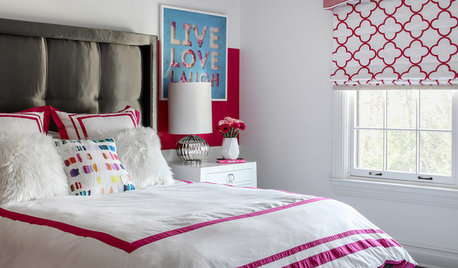
BEDROOMS3 Girls’ Bedrooms in 3 Bold Color Palettes
A New Jersey couple, their daughters and their designer work together to create distinctive bedrooms for the girls
Full Story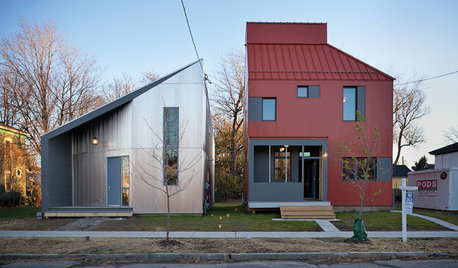
ARCHITECTUREEnergy-Saving Ideas From 3 Affordable Green-Built Houses
Get lessons in budget-friendly green building from design competition winners in New York state
Full Story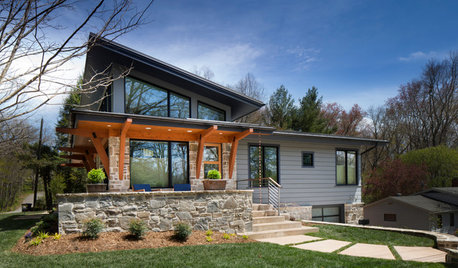
GREEN BUILDING3 Design Pros Create Their Own Sustainable Homes
These houses serve as laboratories for pros to test energy-efficient systems, healthy practices and off-the-grid living
Full Story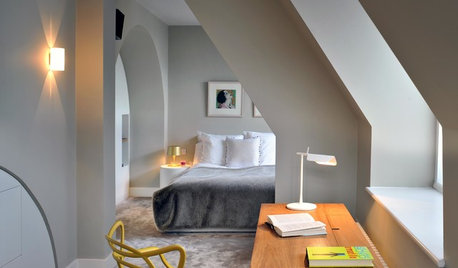
FLOORSBedroom Style: Set the Tone With Your Choice of Flooring
Design your bedroom from the bottom up by choosing your floor treatment first. The rest of the decor will follow
Full Story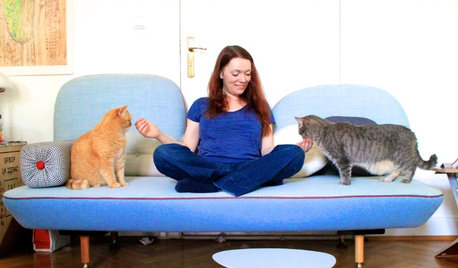
PETSWorld of Design: Pampered Pets and Their 10 One-of-a-Kind Homes
Fall in love with these critters and their clever living spaces, from a cat playground in France to a chicken house in the U.S.
Full Story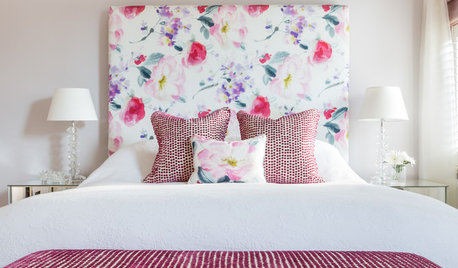
DECORATING GUIDESSingle Design Moves to Update Your Bedroom
Hankering for a new bedroom look? One change can make the difference
Full Story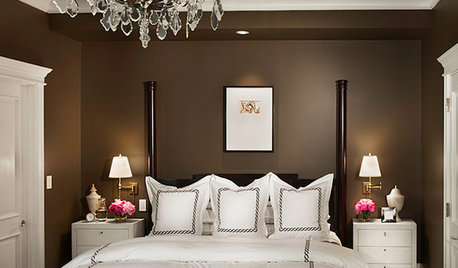
DECORATING GUIDESSingle Design Moves That Make the Whole Bedroom
Take your sleeping space from standard to extraordinary in one fell swoop
Full Story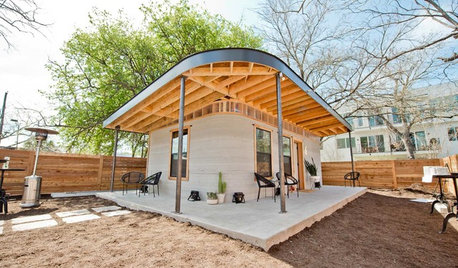
DESIGN FOR GOODCan 3D-Printed Homes Solve the Global Housing Crisis?
A San Francisco nonprofit and an Austin, Texas, tech firm aim to bring printed concrete homes to El Salvador next year
Full Story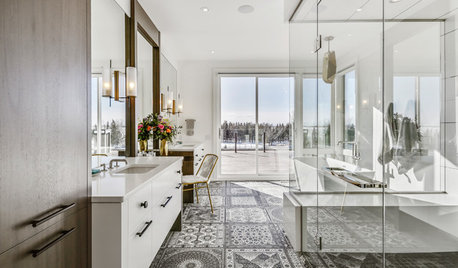
BATHROOM DESIGNNew This Week: 3 Bathrooms With Showstopping Floor Tile
Caution: These stunning tile collections might give you neck cramps from staring at the floor for too long
Full Story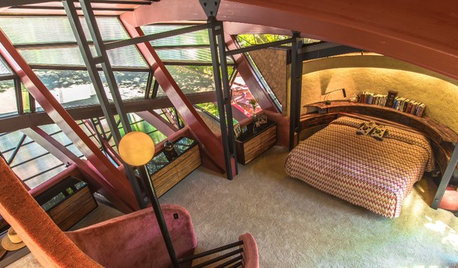
HOUZZ TVHouzz TV: Love and Geometry in an Inspired One-of-a-Kind House
Architect Bart Prince designed the inventive sculptural addition for this Los Altos, California, home
Full StorySponsored
Industry Leading Interior Designers & Decorators in Franklin County
More Discussions






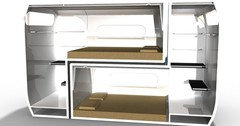
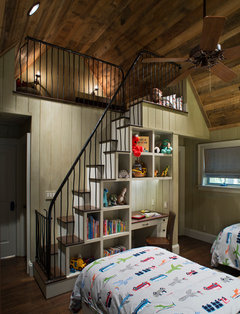

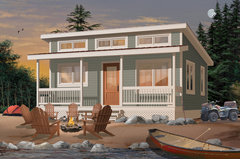
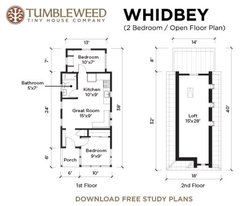
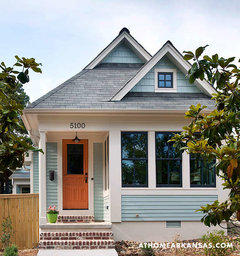

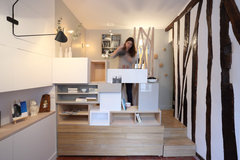

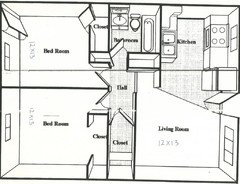
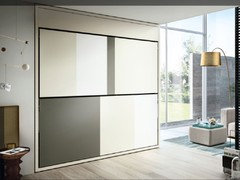
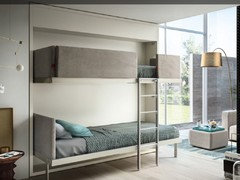



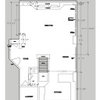

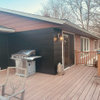
apple_pie_order