Wasted space in master bath layout - would LOVE input from designers!
maryrutho
6 years ago
Featured Answer
Sort by:Oldest
Comments (9)
maryrutho
6 years agoMadden, Slick & Bontempo, Inc
6 years agoauntthelma
6 years agomaryrutho
6 years agoMadden, Slick & Bontempo, Inc
6 years agoMadden, Slick & Bontempo, Inc
6 years agomaryrutho
6 years agomaryrutho
6 years ago
Related Stories

BEFORE AND AFTERSA Makeover Turns Wasted Space Into a Dream Master Bath
This master suite's layout was a head scratcher until an architect redid the plan with a bathtub, hallway and closet
Full Story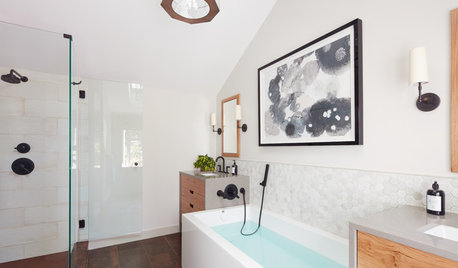
BEFORE AND AFTERSNew Layout Takes Master Bath From Awkward to Awesome
A freestanding bathtub, textured tile and natural wood make design waves in this coastal Massachusetts bathroom
Full Story
BEFORE AND AFTERSFresh Makeover for a Designer’s Own Kitchen and Master Bath
Donna McMahon creates inviting spaces with contemporary style and smart storage
Full Story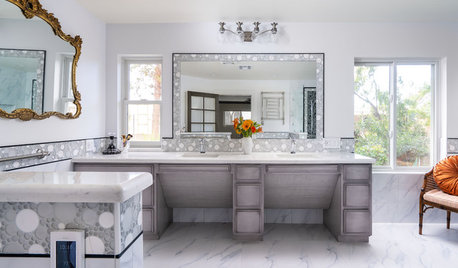
BATHROOM OF THE WEEKElegant High-Tech Master Bath Designed for a Wheelchair User
Wide-open spaces, durable porcelain tile and integrated gadgetry help a disabled woman feel independent again
Full Story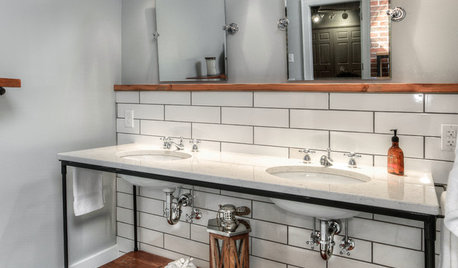
BATHROOM MAKEOVERSRoom of the Day: A Master Bath Replaces an Awkward, Unused Space
See before-and-after pictures of a Nebraska bathroom built from scratch
Full Story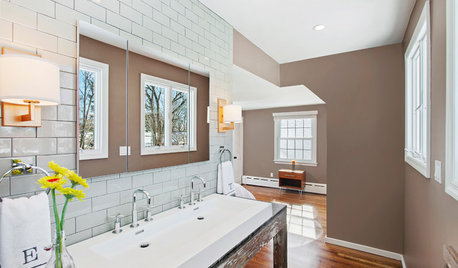
BATHROOM DESIGNRoom of the Day: New Dormer Creates Space for a Master Bath
This en suite bathroom has abundant natural light and a separate toilet and shower room for privacy
Full Story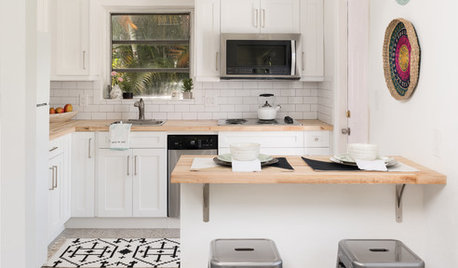
SMALL SPACESSpace-Saving Ideas From a Compact Kitchen and Bath
A designer gives this income property a bright and airy refresh while preserving 1940s Miami Art Deco elements
Full Story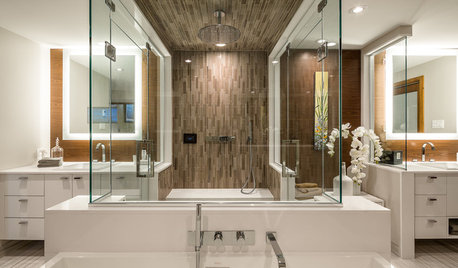
BATHROOM MAKEOVERSWasted Space Put to Better Use in a Large Contemporary Bath
Bad remodels had managed to leave this couple cramped in an expansive bath. A redesign gave the room a luxe hotel feel
Full Story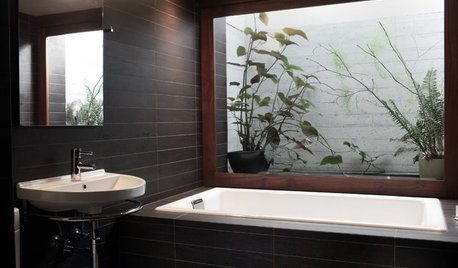
BATHROOM DESIGNPersonal Style: 50 Bath Designs From Creative Owners and Renters
Ideas abound in bathroom styles ranging from upcycled vintage to sleekly modern
Full Story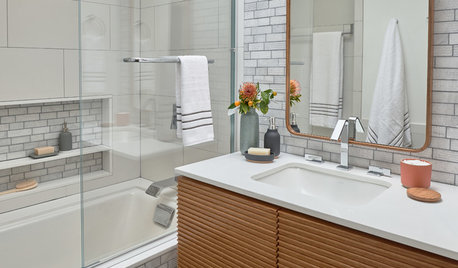
BATHROOM DESIGNBefore and After: 63-Square-Foot Bath With a Space-Saving Design
A family bathroom gains a spa-like look and a large tub-shower, separate toilet room and linen closet
Full Story





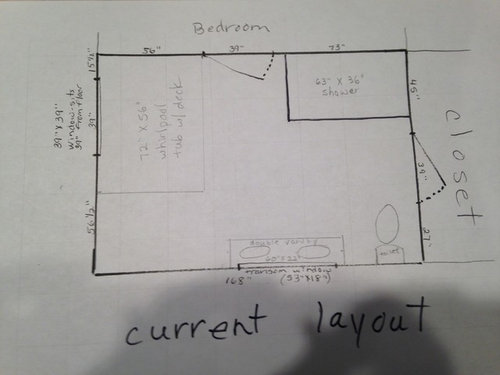
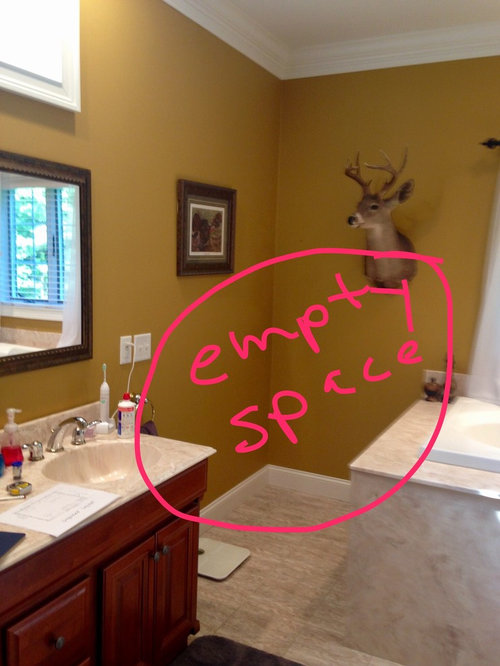


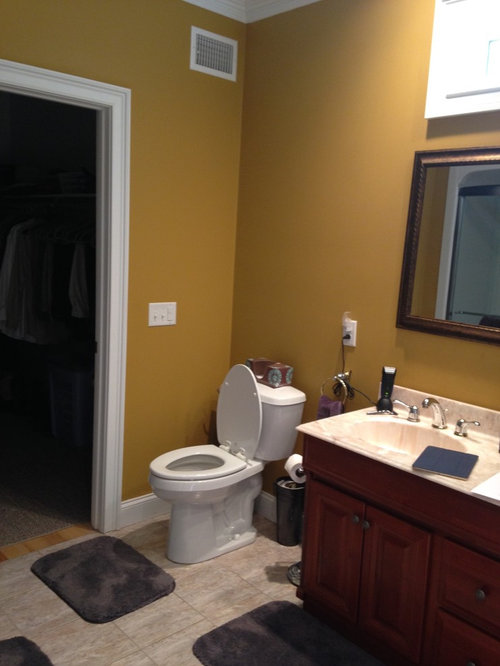
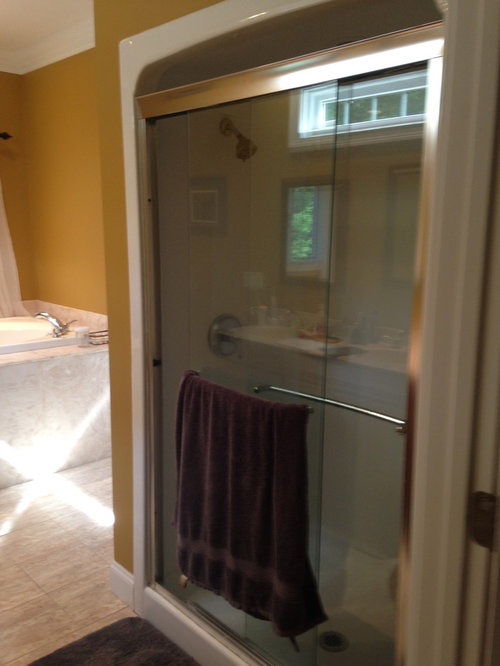

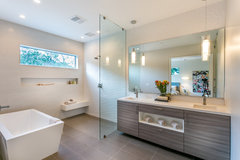
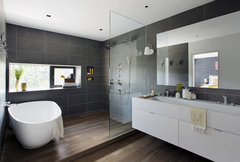
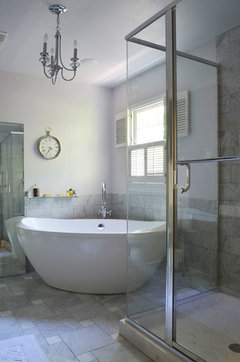
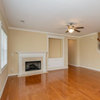



olsenla