Subway tile floor to ceiling - where to start/end backsplash
jenbrackhan
6 years ago
Featured Answer
Sort by:Oldest
Comments (45)
jbtanyderi
6 years agojbtanyderi
6 years agoRelated Professionals
Mount Sinai Interior Designers & Decorators · Schiller Park Architects & Building Designers · Spring Valley Architects & Building Designers · Fort Wayne Furniture & Accessories · Clark Furniture & Accessories · Genova Furniture & Accessories · Mill Valley Furniture & Accessories · Silver Spring Furniture & Accessories · Alhambra General Contractors · Bon Air General Contractors · Dardenne Prairie General Contractors · Groveton General Contractors · New Baltimore General Contractors · North Smithfield General Contractors · Rohnert Park General Contractorsflopsycat1
6 years agojenbrackhan
6 years agoNailhed66_projects
6 years agomarykdoran
6 years agojenbrackhan
6 years agoMelissa Gallagher
6 years agoMelissa Gallagher
6 years agoSammy
6 years agojenbrackhan
6 years agoSammy
6 years agoK Laurence
6 years agoMelissa Gallagher
6 years agoJudy Mishkin
6 years agolast modified: 6 years agoMelissa Gallagher
6 years agoMelissa Gallagher
6 years agojenbrackhan
6 years agoMelissa Gallagher
6 years agoMelissa Gallagher
6 years agocomas
6 years agoMelissa Gallagher
6 years agoNailhed66_projects
6 years agojenbrackhan
6 years agojenbrackhan
6 years agoJudy Mishkin
6 years agolast modified: 6 years agojenbrackhan
6 years agojeannetteburgess
6 years agoMelissa Gallagher
6 years agojenbrackhan
6 years agojenbrackhan
6 years agoMelissa Gallagher
6 years agojenbrackhan
6 years agojenbrackhan
6 years agoMelissa Gallagher
6 years agoMelissa Gallagher
6 years agosunnydrew
6 years agoMelissa Gallagher
6 years agoCarolina Kitchen & Bath
6 years agoMelissa Gallagher
6 years agoMelissa Gallagher
6 years agojenbrackhan
6 years agojeannetteburgess
6 years agoWood on Wood
6 years ago
Related Stories
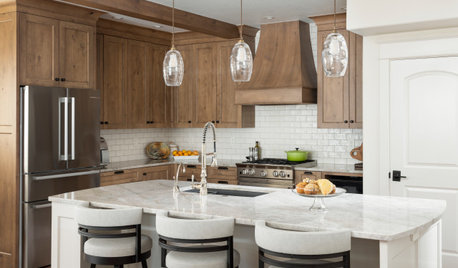
KITCHEN BACKSPLASHESWhere to Start and Stop Your Backsplash
Consider these designer tricks to work around cabinets, windows and other features for a finished look in your kitchen
Full Story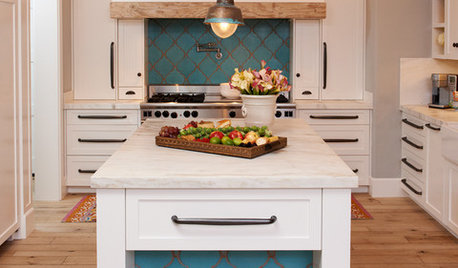
KITCHEN DESIGN10 Gorgeous Backsplash Alternatives to Subway Tile
Artistic installations, back-painted glass and pivoting windows prove there are backsplash possibilities beyond the platform
Full Story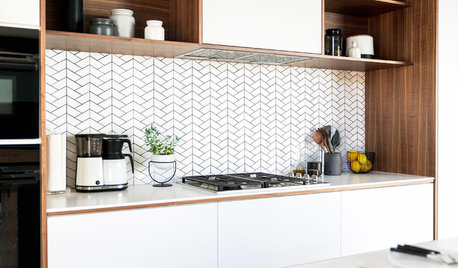
KITCHEN BACKSPLASHESLove a White Backsplash but Not Subway Tile? Try One of These
If you want to go beyond the classic rectangle, consider these 11 white backsplash tile options
Full Story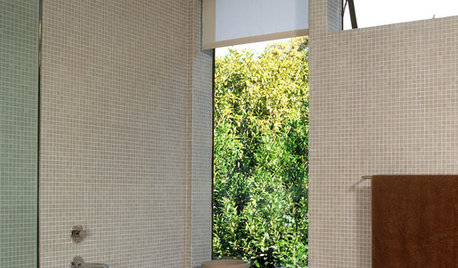
BATHROOM DESIGNFloor-to-Ceiling Tile Takes Bathrooms Above and Beyond
Generous tile in a bathroom can bounce light, give the illusion of more space and provide a cohesive look
Full Story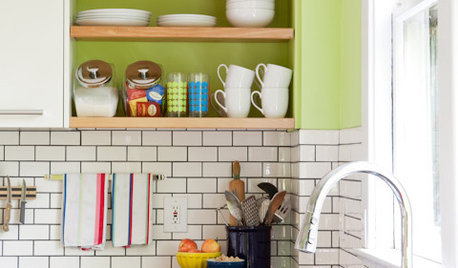
KITCHEN DESIGNSubway Tile Picks Up Gray Grout
Heading into darker territory, subway tile offers a graphic new look for kitchens, bathrooms and more
Full Story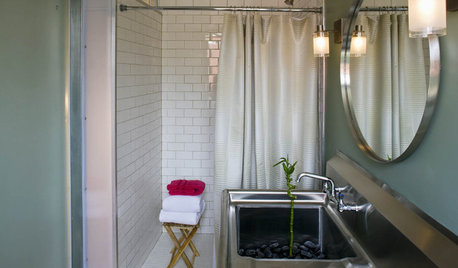
REMODELING GUIDESClassic Subway Tiles Go Uptown
Get a polished, high-end look from subway tiles old and new
Full Story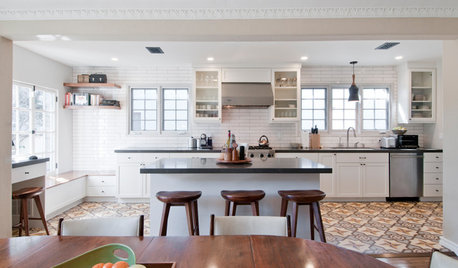
KITCHEN OF THE WEEKKitchen of the Week: Graphic Floor Tiles Accent a White Kitchen
Walls come down to open up the room and create better traffic flow
Full Story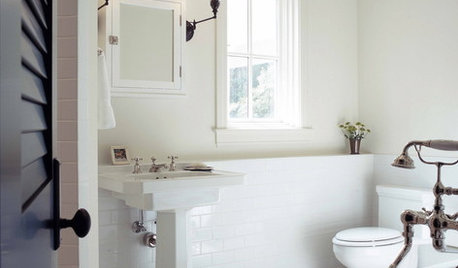
BATHROOM DESIGNSubway Tile Wainscoting Puts Bathrooms on the Right Track
It repels water. It looks clean. It works with many architectural styles. Looks like bathrooms have a ticket to a no-brainer
Full Story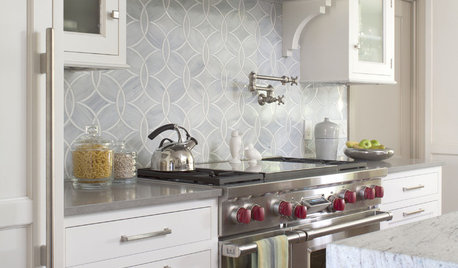
KITCHEN DESIGN8 Top Tile Types for Your Kitchen Backsplash
Backsplash designs don't have to be set in stone; glass, mirror and mosaic tiles can create kitchen beauty in a range of styles
Full Story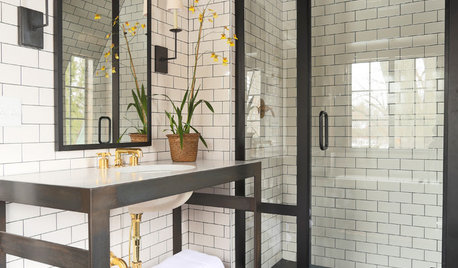
TILEIs It Over for Subway Tile?
Should we ditch the ubiquitous rows of rectangles for a rival, or is subway tile a classic that’s here to stay?
Full StoryMore Discussions






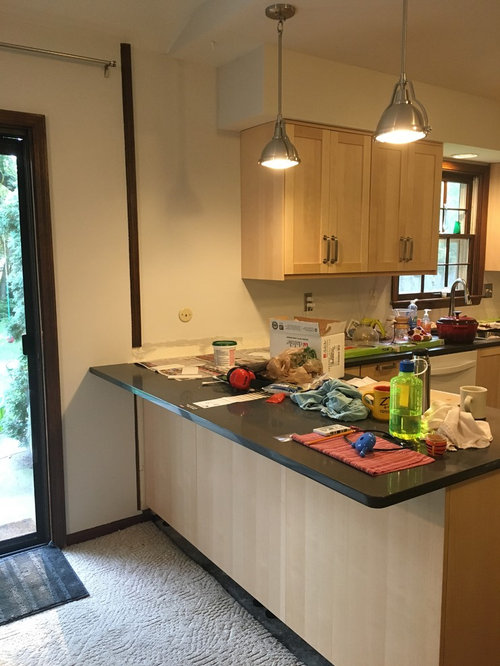
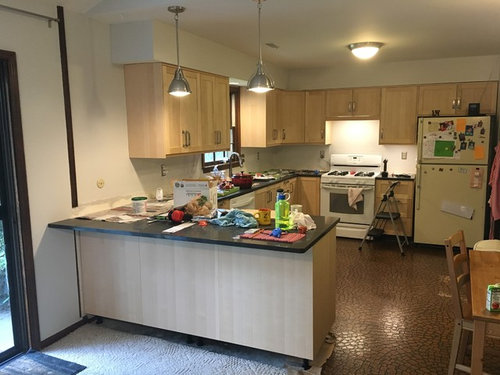
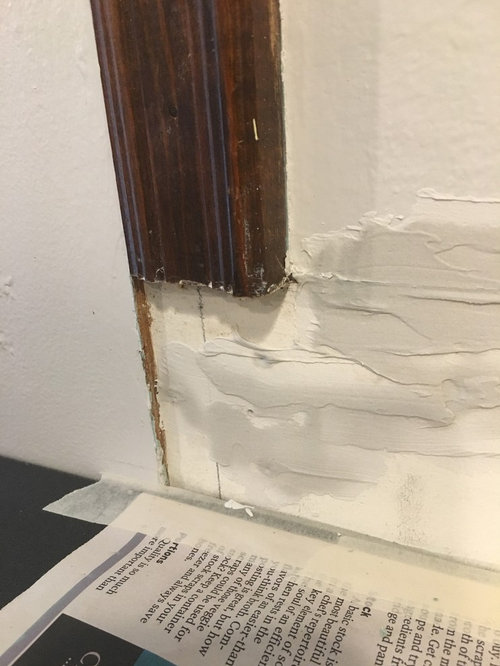


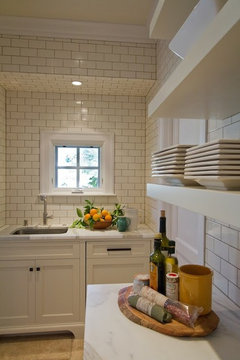





Melissa Gallagher