Awkward corner fireplace! How to plan around it in an MCM living room
Christina Marcet
6 years ago
last modified: 6 years ago
Related Stories
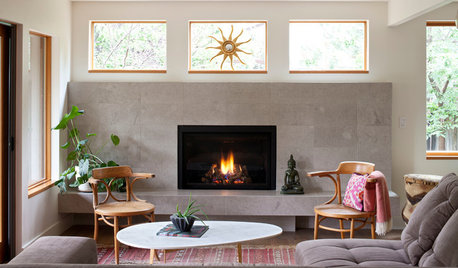
LIVING ROOMSNew This Week: 5 Living Rooms Designed Around the Fireplace
Overcome one of design’s top obstacles with tips and tricks from these living rooms uploaded recently to Houzz
Full Story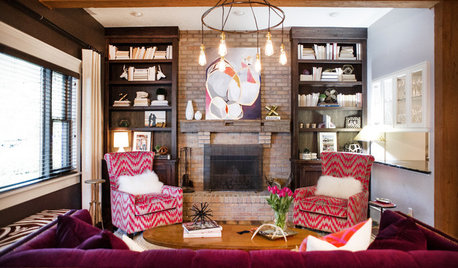
LIVING ROOMSNew This Week: 3 Ways to Work Around a Living Room Fireplace
The size, location and materials of many fireplaces present decorating challenges. Here are a few solutions
Full Story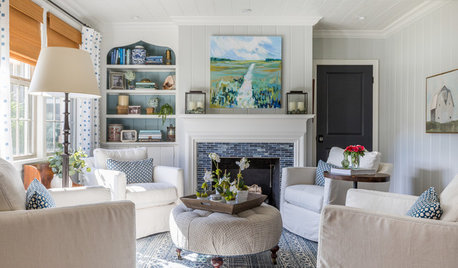
LIVING ROOMSNew This Week: 5 Comfy Living Rooms Arranged Around a Fireplace
See how designers combine furniture and accessories while celebrating a fiery focal point
Full Story
LIVING ROOMSLay Out Your Living Room: Floor Plan Ideas for Rooms Small to Large
Take the guesswork — and backbreaking experimenting — out of furniture arranging with these living room layout concepts
Full Story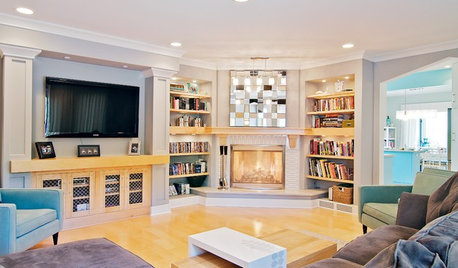
REMODELING GUIDESCorner Fireplaces Give Rooms a Design Edge
Maximizing unused space, opening a floor plan, creating a focal point ... corner fireplaces offer more advantages than just heat and light
Full Story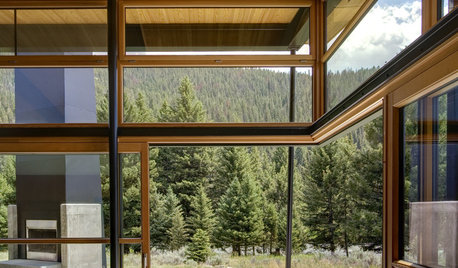
DECORATING GUIDES16 Great Ways to Use Living Room Corners
Are you wasting the space where your walls meet? Check out these cleverly occupied corners to decide
Full Story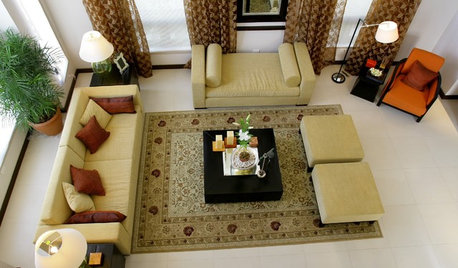
MORE ROOMSIdeas for Awkward Living Room Areas
This year, think beyond the couch to add interest and utility to the living room
Full Story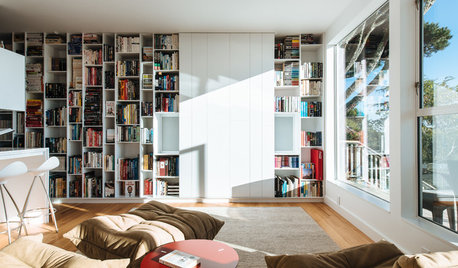
LIVING ROOMSLiving Rooms That Don’t Revolve Around the TV
In these spaces, the television takes a back seat to conversation, relaxation and aesthetics
Full Story
DECORATING GUIDESHow to Plan a Living Room Layout
Pathways too small? TV too big? With this pro arrangement advice, you can create a living room to enjoy happily ever after
Full Story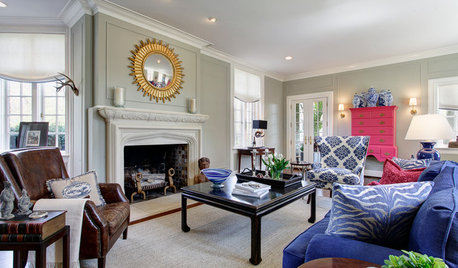
LIVING ROOMSLove Your Living Room: Make a Design Plan
Create a living room you and your guests will really enjoy spending time in by first setting up the right layout
Full StoryMore Discussions






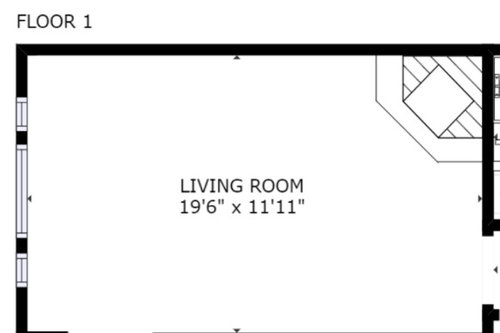


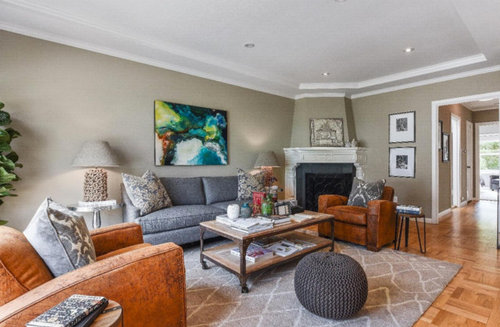


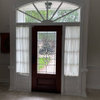

palimpsest
Christina MarcetOriginal Author
Related Professionals
Morton Grove Interior Designers & Decorators · Lake Zurich Furniture & Accessories · North Myrtle Beach Furniture & Accessories · St. Louis Furniture & Accessories · Eugene Custom Artists · View Park-Windsor Hills Interior Designers & Decorators · Troutdale Architects & Building Designers · Wauconda Architects & Building Designers · Millville General Contractors · Stuart Furniture & Accessories · Los Gatos Furniture & Accessories · Temple Terrace Furniture & Accessories · Canton Flooring Contractors · Cleveland Flooring Contractors · Tucson Flooring Contractorssuzyq53
Jill J. Wallace, Color Redesign
bpath