Help! Keep the pillars or remove?!?
roblyn016
6 years ago
Featured Answer
Comments (46)
Diane
6 years agoRelated Professionals
Fort Smith Interior Designers & Decorators · Franklin Furniture & Accessories · Midland Furniture & Accessories · Rock Hill Furniture & Accessories · Clark Furniture & Accessories · Miami Beach Furniture & Accessories · The Crossings General Contractors · Murraysville General Contractors · Coos Bay General Contractors · New Carrollton General Contractors · North Lauderdale General Contractors · Oneida General Contractors · Saginaw General Contractors · Tamarac General Contractors · Woodland General Contractorshappyleg
6 years agoroblyn016
6 years agosuzyq53
6 years agoroblyn016
6 years agoroblyn016
6 years agoroblyn016
6 years agoMilly Rey
6 years agoMilly Rey
6 years agoMilly Rey
6 years agoMilly Rey
6 years agoMelissa Gallagher
6 years agochickadee70
6 years agogtcircus
6 years agoer612
6 years agohappyleg
6 years agoshirlpp
6 years agoElizabeth B
6 years agokulrn
6 years agoHome Interiors with Ease
6 years agoGN Builders L.L.C
6 years agoViolet Thorne
6 years agoMelissa Gallagher
6 years agoRyan Olivieri, Inc.
6 years agoroblyn016
6 years agoRyan Olivieri, Inc.
6 years agoRyan Olivieri, Inc.
6 years agoJoseph Corlett, LLC
6 years agoMatt Man
6 years agoBeverlyFLADeziner
6 years ago
Related Stories
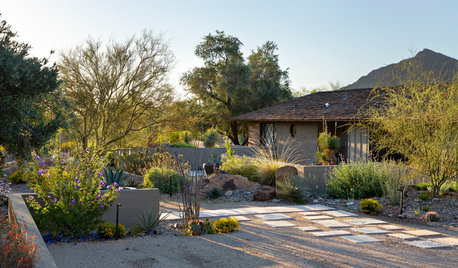
LANDSCAPE DESIGNFire-Wise Landscapes Can Help Keep Your Home and Property Safe
Choose fire-resistant plants and materials and create defensible areas using these design strategies
Full Story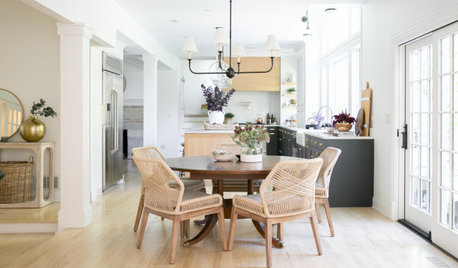
HOUZZ PRODUCT NEWS2 Things That Can Help Keep a Remodeling Project on Track
How you react to a problem can make or break a project. Being nimble and creative can ensure a positive outcome
Full Story
GARDENING GUIDESSand Wasps Keep True Bugs in Check and Help Pollinate Summer Flowers
Look for these solitary wasps nesting in sandy sites and foraging on flowers in July and August
Full Story
LIFEConsider Avoiding These Plants to Help Keep Your Garden Fire-Safe
Plants that accumulate dead material, are high in oil or have low moisture content in leaves put some homes at risk
Full Story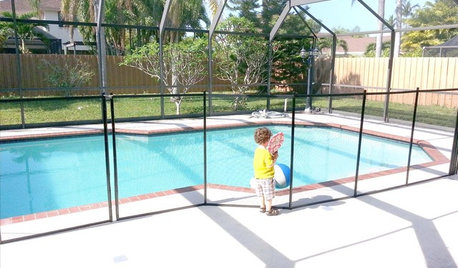
HEALTHY HOMEThese Steps Will Help Keep Kids Safe Around Pools and Spas
Implement several layers of security to prevent life-threatening accidents in and around the pool
Full Story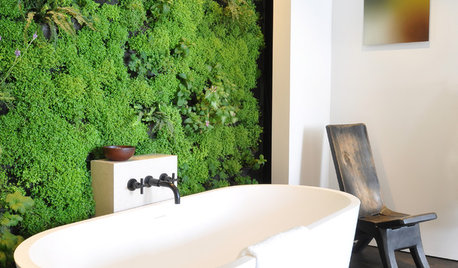
HEALTHY HOMEHow to Keep Water Vapor From Ruining Your House and Your Health
We help you find out when it’s happening, what it means and how to fix it
Full Story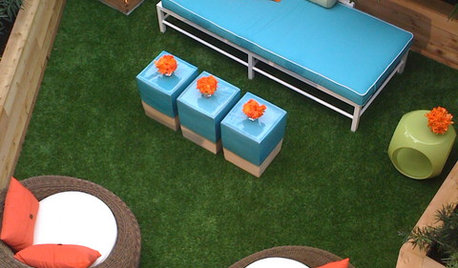
GARDENING AND LANDSCAPINGHow to Keep Your Outdoor Furniture Looking New
Give cushions and wicker, teak or metal frames a little regular TLC to help them last
Full Story
SMALL SPACESDownsizing Help: Storage Solutions for Small Spaces
Look under, over and inside to find places for everything you need to keep
Full Story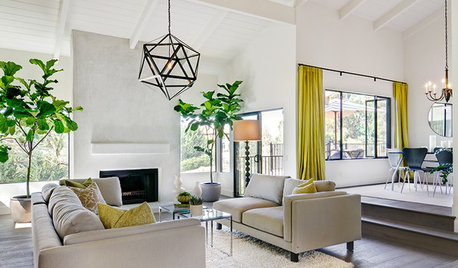
DECLUTTERINGDecluttering Help: What to Do When Nothing ‘Sparks Joy’
If the Marie Kondo phrase doesn’t help you decide what to keep and what to discard, try asking these 4 questions
Full Story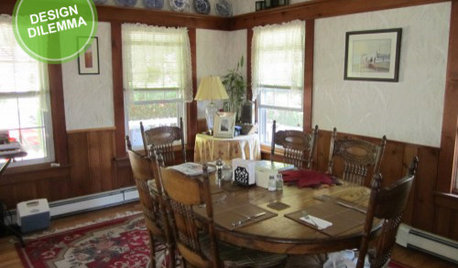
Design Dilemma: Keep or Nix Knotty Pine?
Help a Houzz User Choose a Paint Color for a Cohesive Design
Full StorySponsored
Franklin County's Custom Kitchen & Bath Designs for Everyday Living
More Discussions







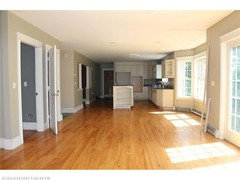

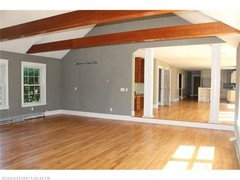

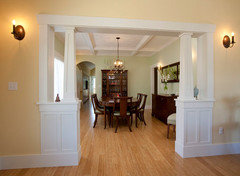
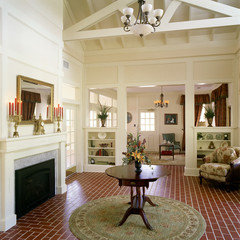
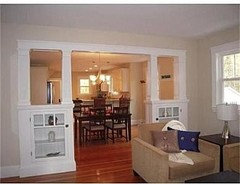
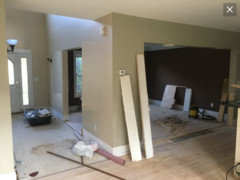

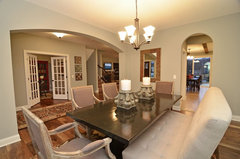


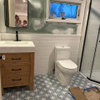
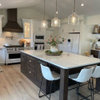


er612