Reconfiguring a small kitchen with a weird wall
Bridget Gowan
6 years ago
Featured Answer
Comments (30)
JAN MOYER
6 years agolast modified: 6 years agoPatricia Colwell Consulting
6 years agoRelated Professionals
Belle Glade Interior Designers & Decorators · Carney Architects & Building Designers · Johnson City Architects & Building Designers · Memphis Architects & Building Designers · Knoxville Kitchen & Bathroom Designers · St. Louis Kitchen & Bathroom Designers · Englewood Furniture & Accessories · Manhattan Furniture & Accessories · Carson City Furniture & Accessories · Four Corners General Contractors · Pacifica General Contractors · Palestine General Contractors · Saint George General Contractors · Seal Beach General Contractors · Tabernacle General ContractorsBridget Gowan
6 years agochickadee70
6 years agoBridget Gowan
6 years agoJanie Gibbs-BRING SOPHIE BACK
6 years agoacm
6 years agochickadee70
6 years agoshirlpp
6 years agolast modified: 6 years agoBridget Gowan
6 years agoeverdebz
6 years agolast modified: 6 years agoElizabeth B
6 years agolast modified: 6 years agoBridget Gowan
6 years agoElizabeth B
6 years agoJAN MOYER
6 years agolast modified: 6 years agoshirlpp
6 years agobrinnie
6 years agoBridget Gowan
6 years agoBridget Gowan
6 years agoBridget Gowan
6 years agobrinnie
6 years agobrinnie
6 years agoBridget Gowan
6 years agoBridget Gowan
6 years agoshirlpp
6 years ago
Related Stories

KITCHEN DESIGNKitchen of the Week: A Wall Comes Down and This Kitchen Opens Up
A bump-out and a reconfigured layout create room for a large island, a walk-in pantry and a sun-filled breakfast area
Full Story
KITCHEN LAYOUTSHow to Make the Most of a Single-Wall Kitchen
Learn 10 ways to work with this space-saving, budget-savvy and sociable kitchen layout
Full Story
BEFORE AND AFTERSKitchen of the Week: Bungalow Kitchen’s Historic Charm Preserved
A new design adds function and modern conveniences and fits right in with the home’s period style
Full Story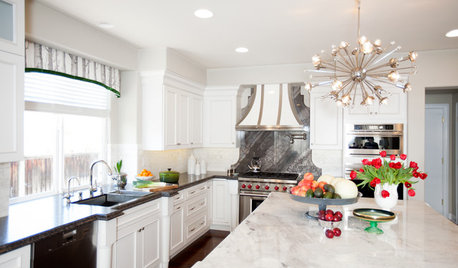
KITCHEN DESIGNRoom of the Day: Reconfigured Kitchen Goes From Bland to Glam
An interior designer gives this San Francisco-area cooking space more character and improved function
Full Story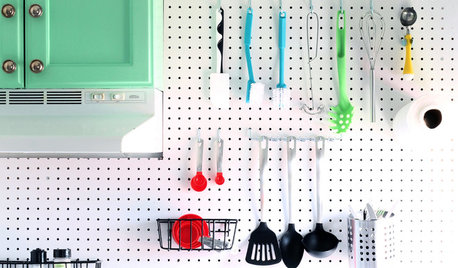
KITCHEN STORAGEBoost Your Kitchen Storage With Pegboard on a Wall
Julia Child knew it: This budget-friendly material is a winner for wall organization
Full Story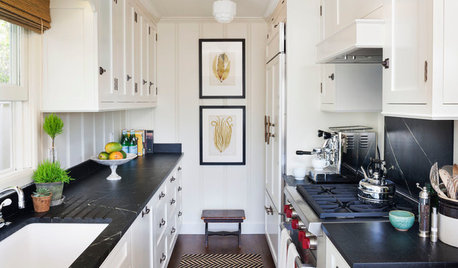
KITCHEN DESIGNWhy a Designer Kept Her Kitchen Walls
Closed kitchens help hide messes (and smells) and create a zone for ‘me time.’ Do you like your kitchen open or closed?
Full Story
KITCHEN DESIGN10 Big Space-Saving Ideas for Small Kitchens
Feeling burned over a small cooking space? These features and strategies can help prevent kitchen meltdowns
Full Story
SMALL KITCHENSKitchen of the Week: A Small Galley With Maximum Style and Efficiency
An architect makes the most of her family’s modest kitchen, creating a continuous flow with the rest of the living space
Full Story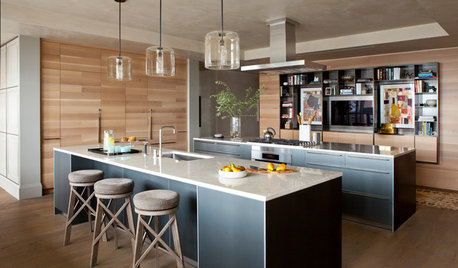
KITCHEN STORAGENew This Week: 3 Kitchens With Hardworking Storage Walls
Push storage components to the wall to free up space for a large island with a big work surface
Full Story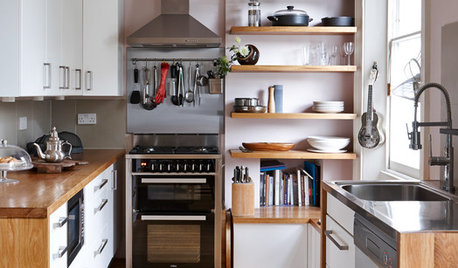
SMALL KITCHENSHouzz Call: Show Us Your Clever Small Kitchen
Have storage ideas? Layout advice? Post pictures of your space and share advice for making a small kitchen work well
Full Story





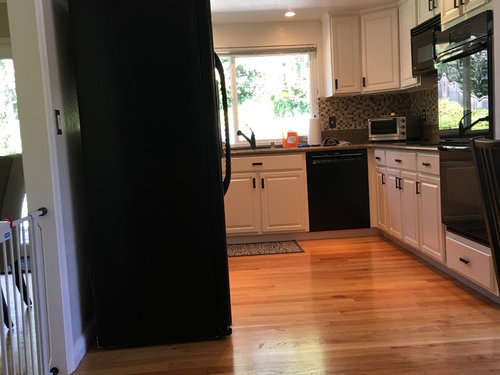
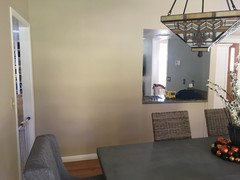


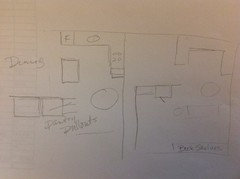
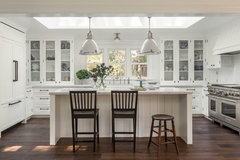

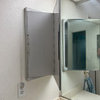


brinnie