disguise a crooked dormer?
Sue Smith
6 years ago
Featured Answer
Sort by:Oldest
Comments (28)
Related Professionals
Palmer Architects & Building Designers · Vancouver Architects & Building Designers · Winchester Architects & Building Designers · Ridgewood Kitchen & Bathroom Designers · San Jose Kitchen & Bathroom Designers · Woodlawn Kitchen & Bathroom Designers · South Barrington Kitchen & Bathroom Designers · Mansfield Furniture & Accessories · Murray Furniture & Accessories · Clarksville General Contractors · Great Falls General Contractors · Greensburg General Contractors · Meadville General Contractors · Mount Prospect General Contractors · Westerly General ContractorsSue Smith
6 years agoBrenda Waggoner
6 years agoSue Smith
6 years agoSue Smith
6 years agoSue Smith
6 years agoSue Smith
6 years agoSue Smith
6 years agoSue Smith
6 years ago
Related Stories
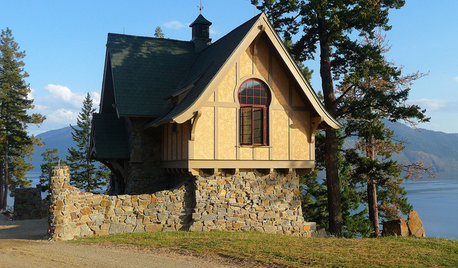
ARCHITECTUREHow to Design a Storybook Cottage
A client’s request: “Build me a house where Disney meets Tudor.” The architect explores the details that make the style
Full Story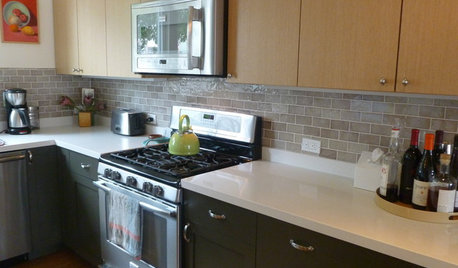
KITCHEN DESIGNPearls of Wisdom From a Real-Life Kitchen Remodel
What your best friend would tell you if you were embarking on a renovation and she'd been there, done that
Full Story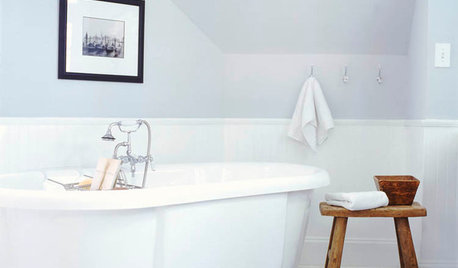
REMODELING GUIDESA Dark Atlanta Attic Welcomes a Light-Filled Bathroom
From architecturally quirky attic to sunny bathroom, this renovated space now has everything a growing family could need
Full Story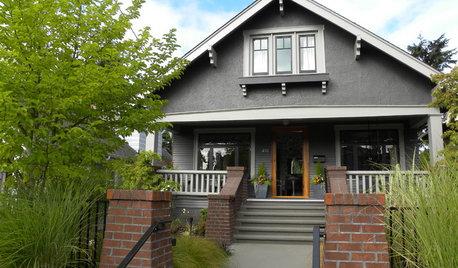
ARCHITECTURERoots of Style: See What Defines a Craftsman Home
Charming features and intimate proportions have made Craftsman houses an American favorite. See their common details and variations
Full Story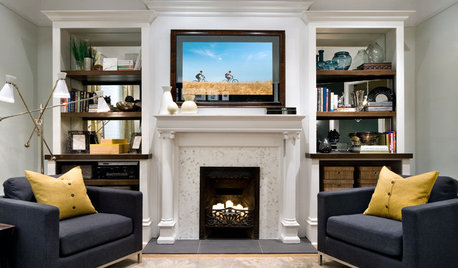
HOME TECHSave Your Decor — Hide Your Media Stuff
When you tuck boxes, wires and speakers into walls and ceilings, all you'll notice is your favorite shows or music
Full Story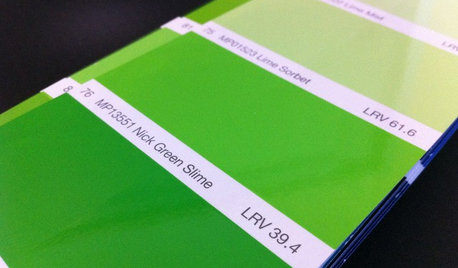
DECORATING GUIDESFrom Queasy Colors to Killer Tables: Your Worst Decorating Mistakes
Houzzers spill the beans about buying blunders, painting problems and DIY disasters
Full Story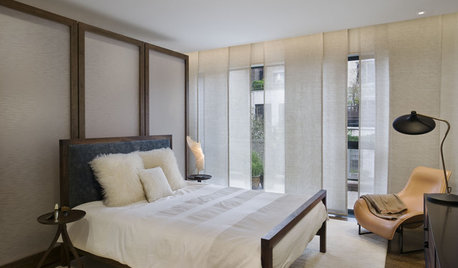
WINDOWSTreatments for Large or Oddly Shaped Windows
Get the sun filtering and privacy you need even with those awkward windows, using panels, shutters, shades and more
Full Story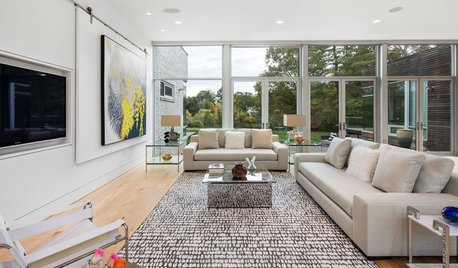
HOME TECHLove Your TV but Not the Way It Looks? Here’s How to Hide It
See the clever new ways designers are concealing that big, blank TV screen
Full Story
ACCESSORIES8 Low-Cost Luxuries With a Big Payoff
Consider the small stuff — like switch plates and throw pillows — to give your home a touch of class
Full Story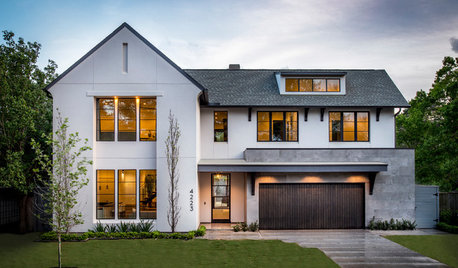
TRENDING NOWThe Top 10 Most Popular Exterior Photos on Houzz
Let these trending outdoor photos inspire an update to your front yard, entry and more
Full Story






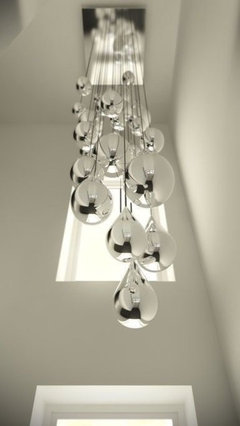


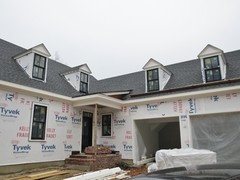
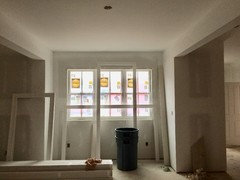




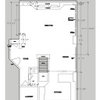
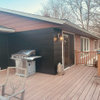
chiflipper