Help with kitchen design please !
slz75
6 years ago
Featured Answer
Sort by:Oldest
Comments (29)
Patricia Colwell Consulting
6 years agoCDR Design, LLC
6 years agoRelated Professionals
Lexington Architects & Building Designers · Seal Beach Architects & Building Designers · Queen Creek Kitchen & Bathroom Designers · Rancho Mirage Kitchen & Bathroom Designers · Soledad Kitchen & Bathroom Designers · Memphis Furniture & Accessories · Racine Furniture & Accessories · Fountainebleau Furniture & Accessories · Northbrook Furniture & Accessories · Lake Magdalene Furniture & Accessories · Dover General Contractors · El Sobrante General Contractors · Northfield General Contractors · Overlea General Contractors · Rancho Santa Margarita General Contractorsthinkdesignlive
6 years agoSina Sadeddin Architectural Design
6 years agoKim Elliott Lintgen
6 years agojhmarie
6 years agoslz75
6 years agoslz75
6 years agoslz75
6 years agoNanke Signature Group
6 years agoslz75
6 years agoJ Design Group - Interior Designers Miami - Modern
6 years agolast modified: 6 years agoBayberry Cottage
6 years agoauntthelma
6 years agosillycannoli
6 years agoslz75
6 years agoauntthelma
6 years agobtydrvn
6 years agobtydrvn
6 years agoslz75
6 years agoKathi Steele
6 years agoOPPEIN Group
6 years agojhmarie
6 years agolast modified: 6 years agoauntthelma
6 years agoslz75
6 years agoKathi Steele
6 years agoauntthelma
6 years agosjsshank
6 years ago
Related Stories

MOST POPULAR7 Ways to Design Your Kitchen to Help You Lose Weight
In his new book, Slim by Design, eating-behavior expert Brian Wansink shows us how to get our kitchens working better
Full Story
KITCHEN DESIGNDesign Dilemma: My Kitchen Needs Help!
See how you can update a kitchen with new countertops, light fixtures, paint and hardware
Full Story
BATHROOM WORKBOOKStandard Fixture Dimensions and Measurements for a Primary Bath
Create a luxe bathroom that functions well with these key measurements and layout tips
Full Story
UNIVERSAL DESIGNMy Houzz: Universal Design Helps an 8-Year-Old Feel at Home
An innovative sensory room, wide doors and hallways, and other thoughtful design moves make this Canadian home work for the whole family
Full Story
WORKING WITH PROS3 Reasons You Might Want a Designer's Help
See how a designer can turn your decorating and remodeling visions into reality, and how to collaborate best for a positive experience
Full Story
BATHROOM DESIGNKey Measurements to Help You Design a Powder Room
Clearances, codes and coordination are critical in small spaces such as a powder room. Here’s what you should know
Full Story
STANDARD MEASUREMENTSThe Right Dimensions for Your Porch
Depth, width, proportion and detailing all contribute to the comfort and functionality of this transitional space
Full Story
KITCHEN DESIGNHere's Help for Your Next Appliance Shopping Trip
It may be time to think about your appliances in a new way. These guides can help you set up your kitchen for how you like to cook
Full Story
HOME OFFICESQuiet, Please! How to Cut Noise Pollution at Home
Leaf blowers, trucks or noisy neighbors driving you berserk? These sound-reduction strategies can help you hush things up
Full Story











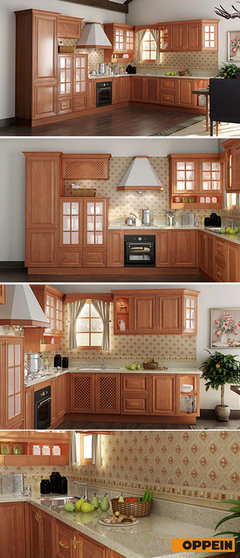
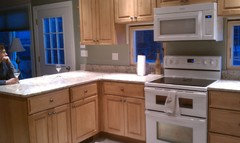
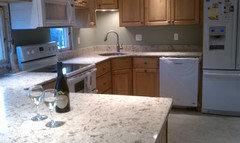
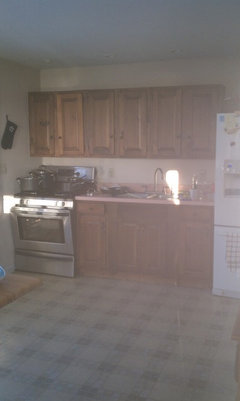


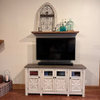




auntthelma