New Construction Layout Help
H Walters
6 years ago
Featured Answer
Sort by:Oldest
Comments (34)
Rawketgrl
6 years agoKevin Twitty Interiors
6 years agolast modified: 6 years agoRelated Professionals
Whitman Interior Designers & Decorators · Highland Kitchen & Bathroom Designers · Northbrook Kitchen & Bathroom Designers · Wentzville Kitchen & Bathroom Designers · Cherry Hill Kitchen & Bathroom Designers · Easton Furniture & Accessories · Franklin Furniture & Accessories · Fountain Furniture & Accessories · Artesia General Contractors · Berkeley General Contractors · Forest Grove General Contractors · Lakewood General Contractors · Oxon Hill General Contractors · Rosemead General Contractors · Woodmere General Contractorsthinkdesignlive
6 years agothinkdesignlive
6 years agoElizabeth B
6 years agolast modified: 6 years agoPatricia Colwell Consulting
6 years agothinkdesignlive
6 years agoH Walters
6 years agothinkdesignlive
6 years agothinkdesignlive
6 years agoH Walters
6 years agoUser
6 years agolast modified: 6 years agoH Walters
6 years agolast modified: 6 years agoH Walters
6 years agoKD
6 years agoMark Bischak, Architect
6 years agolast modified: 6 years agoH Walters
6 years agoH Walters
6 years agoHolly Stockley
6 years agolast modified: 6 years agoH Walters
6 years agoHolly Stockley
6 years agoqam999
6 years agoFlo Mangan
6 years agoMark Bischak, Architect
6 years agoH Walters
6 years ago
Related Stories

ARCHITECTUREHouse-Hunting Help: If You Could Pick Your Home Style ...
Love an open layout? Steer clear of Victorians. Hate stairs? Sidle up to a ranch. Whatever home you're looking for, this guide can help
Full Story
BATHROOM WORKBOOKStandard Fixture Dimensions and Measurements for a Primary Bath
Create a luxe bathroom that functions well with these key measurements and layout tips
Full Story
STANDARD MEASUREMENTSKey Measurements to Help You Design Your Home
Architect Steven Randel has taken the measure of each room of the house and its contents. You’ll find everything here
Full Story
CURB APPEAL7 Questions to Help You Pick the Right Front-Yard Fence
Get over the hurdle of choosing a fence design by considering your needs, your home’s architecture and more
Full Story
CONTEMPORARY HOMESFrank Gehry Helps 'Make It Right' in New Orleans
Hurricane Katrina survivors get a colorful, environmentally friendly duplex, courtesy of a starchitect and a star
Full Story
BUDGETING YOUR PROJECTConstruction Contracts: What to Know About Estimates vs. Bids
Understanding how contractors bill for services can help you keep costs down and your project on track
Full Story
REMODELING GUIDESConstruction Timelines: What to Know Before You Build
Learn the details of building schedules to lessen frustration, help your project go smoothly and prevent delays
Full Story
KITCHEN DESIGNKey Measurements to Help You Design Your Kitchen
Get the ideal kitchen setup by understanding spatial relationships, building dimensions and work zones
Full Story
HOUZZ TOURSHouzz Tour: A Modern Loft Gets a Little Help From Some Friends
With DIY spirit and a talented network of designers and craftsmen, a family transforms their loft to prepare for a new arrival
Full Story
UNIVERSAL DESIGNMy Houzz: Universal Design Helps an 8-Year-Old Feel at Home
An innovative sensory room, wide doors and hallways, and other thoughtful design moves make this Canadian home work for the whole family
Full StoryMore Discussions







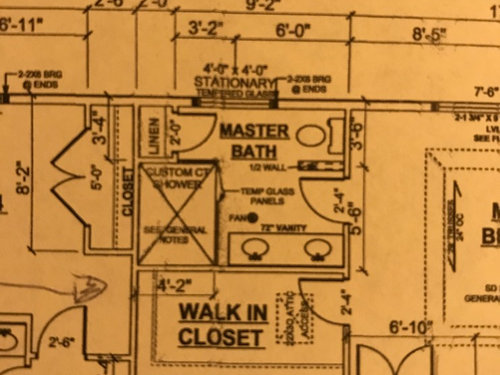
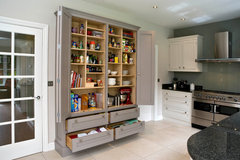


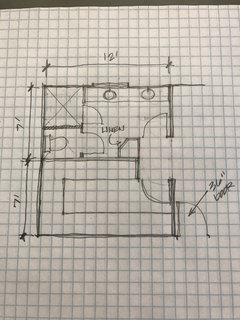
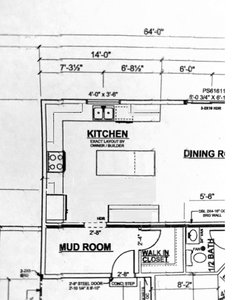




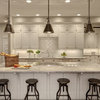



smitrovich