What project will you take on in the new year?
Emily H
6 years ago
Featured Answer
Sort by:Oldest
Comments (69)
woodteam5
6 years agoWaynette Bailey
6 years agoRelated Professionals
Henderson Architects & Building Designers · South Lake Tahoe Architects & Building Designers · Town and Country Architects & Building Designers · Town 'n' Country Kitchen & Bathroom Designers · Asheville Furniture & Accessories · Kansas City Furniture & Accessories · Pinehurst Furniture & Accessories · Enfield General Contractors · Jericho General Contractors · Leon Valley General Contractors · Mount Vernon General Contractors · Newburgh General Contractors · Pepper Pike General Contractors · Rancho Santa Margarita General Contractors · Westmont General ContractorsBev
6 years agoKim KP
6 years agolindainv
6 years agobkind37
6 years agoplacid1968
6 years agokrisdevaney
6 years agoamybaci
6 years agoHelen Hart
6 years agoMichael Byrd LLC
6 years agoHalle K
6 years agodjbittle
6 years agomarymirella
6 years agoLinda Ross
6 years agoCarol Simmons
6 years agoBarbara Mahoney
6 years agoFrank
6 years agoNicola Fazio
6 years agocatodesign
6 years agolast modified: 6 years agobrazuca
6 years agoDonna
6 years agospindle22
6 years agognumedia
6 years agokelseycon
6 years agonicole___
6 years agoPrescott Window and Door
6 years agoNancy Matthews
6 years agoAndrea Pellicani
6 years agoTerri Brooks
6 years agoKD
6 years agolast modified: 6 years agoshea42
6 years agoJohn MacKenzie
6 years agoCheryl Armanie
6 years agocapeanner
6 years agoLakeside Architecture Inc.
6 years agokabatson90
6 years agonavaho711
6 years agoAndrea Pellicani
6 years agoUser
6 years agojudy_hicks83
6 years agovalerie waddell
6 years agojalarse
6 years agorockies
6 years agoD C
6 years agoEnchante Moore
6 years agolast modified: 6 years agogustaviatex
6 years agoLynne Travis
6 years agolast modified: 6 years agotherese costa
6 years agolast modified: 6 years agoshofer1019
5 years ago
Related Stories
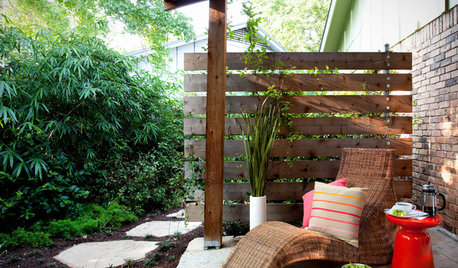
LANDSCAPE DESIGNThe Best Winter Garden Project? Plan for Next Year
Consider these 9 ideas now for a highly personal, truly enjoyable garden come spring
Full Story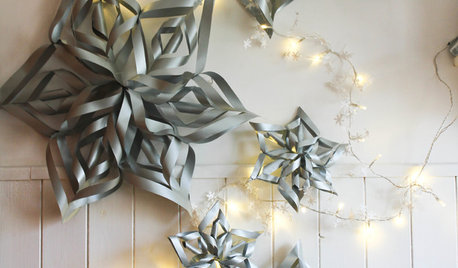
NEW YEAR'S EVEDIY Silver Stars for a Glittering New Year’s Eve
Here’s a simple and spectacular decoration to delight your guests on winter holidays
Full Story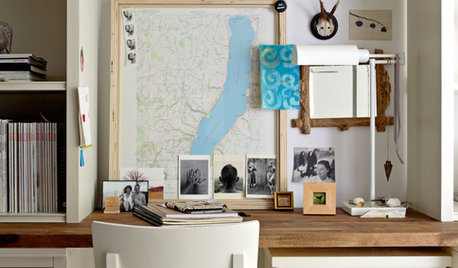
LIFE11 Easy Ways to Keep Your New Year’s Resolutions
Work smarter, not harder, to reach your goals — success is more about taking the right approach than about slogging your way there
Full Story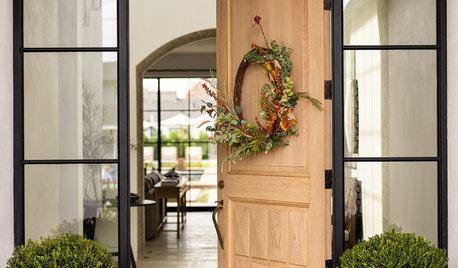
HOLIDAYSPorch Decorating Ideas From Thanksgiving to New Year’s
Long-lasting wreaths, potted plants and more can cheer up your entryway from fall through winter
Full Story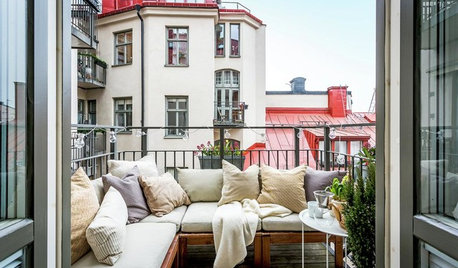
LANDSCAPE DESIGNEscape Into This Year’s Most Popular Outdoor Seating Nooks
Picture yourself cozied up on a Stockholm balcony or gathered around a blazing fire in an intimate English garden
Full Story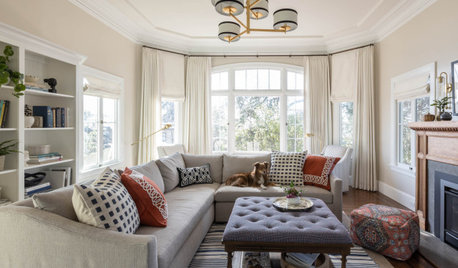
ORGANIZING10 Things to Remember While Decluttering in the New Year
Fast-track the process and ease the stress by making a plan before you begin
Full Story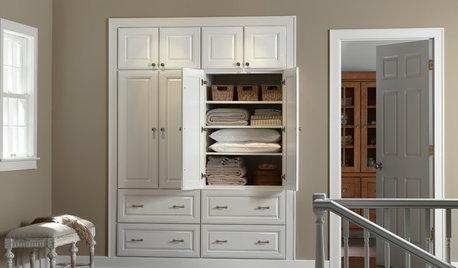
ORGANIZING7 Small Tasks for January Decluttering and Organizing
Get moving on your New Year’s resolutions by cleaning up these often neglected areas at home
Full Story
FLOWERSSneak a Peek at Some of Next Year’s Irresistible New Roses
Here are top 2018 picks for beautiful blooms, lovely fragrances and exceptional disease resistance
Full Story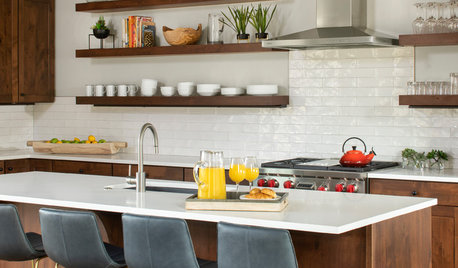
HOUZZ CALLTell Us Your New Year’s Resolutions for Your Home
Share your plans and dreams for your house this year — whether they involve organizing, remodeling or redecorating
Full Story
KITCHEN DESIGNIdeas From the Year’s Top 10 Kitchens of the Week
Get inspired by the found objects, reclaimed hardware, efficient storage and work zones in our top kitchens of 2016
Full Story





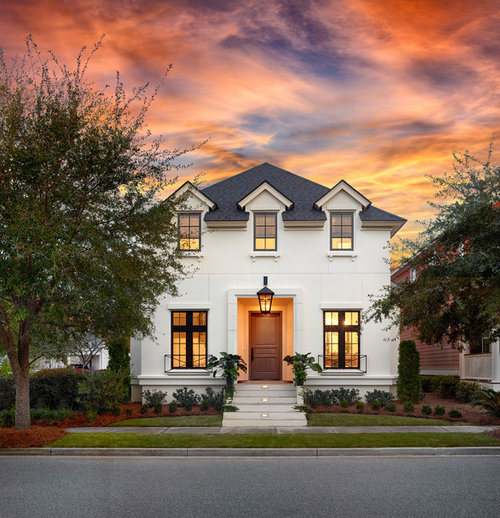
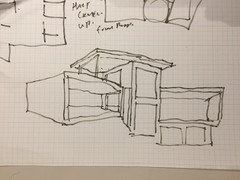
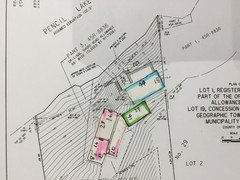
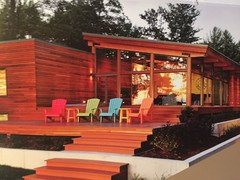
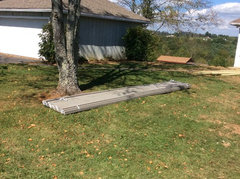
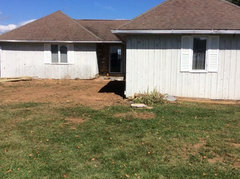
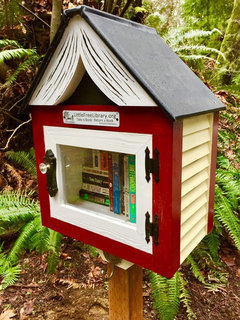

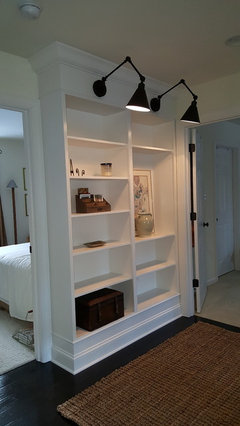

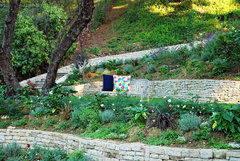



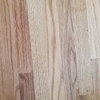

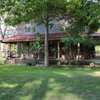

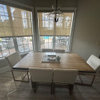
loracan