Double Garage Conversion
chellaza
10 years ago
Related Stories
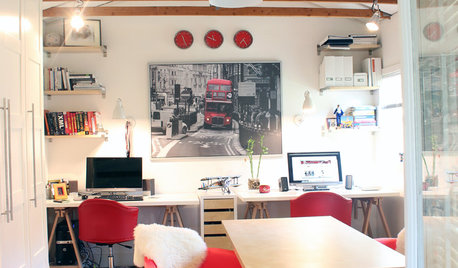
GARAGES6 Great Garage Conversions Dreamed Up by Houzzers
Pull inspiration from these creative garage makeovers, whether you've got work or happy hour in mind
Full Story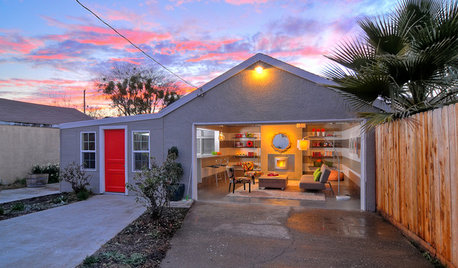
GARAGESHouzz Call: Show Us Your Garage Conversion
Have you switched from auto mode into workshop, office, gym or studio mode? We'd love to see the result
Full Story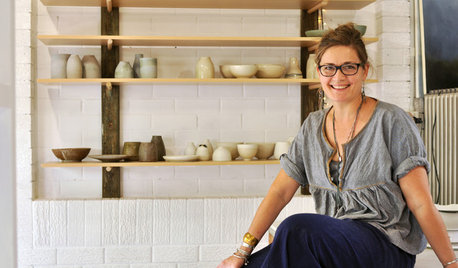
STUDIOS AND WORKSHOPSStudio Tour: Garage Keeps the Wheel of Creativity Turning
Step inside potter Lisa Russell's converted garage and find out how she creates her ceramics at home
Full Story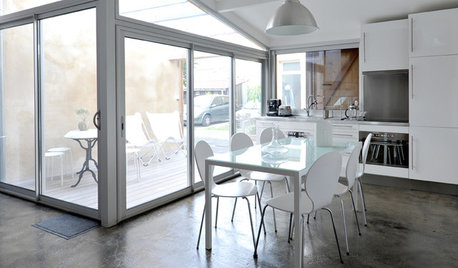
MORE ROOMSMore Living Space: Converting a Garage
5 things to consider when creating new living space in the garage
Full Story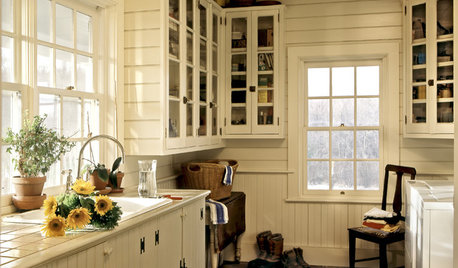
LAUNDRY ROOMSDouble-Duty Savvy: 10 Supersmart Laundry Room Combos
Throw some extra function in along with the fabric softener to spin your laundry room into mutitasking mode
Full Story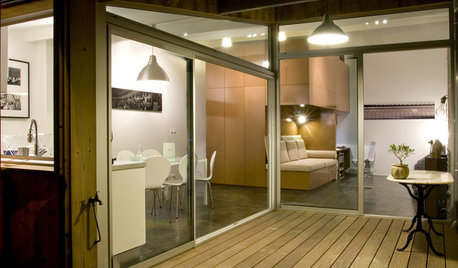
GARAGES6 Incredible Garage Conversions
Trading car storage for capacious living space, these garage conversions leave their former incarnations in the dust
Full Story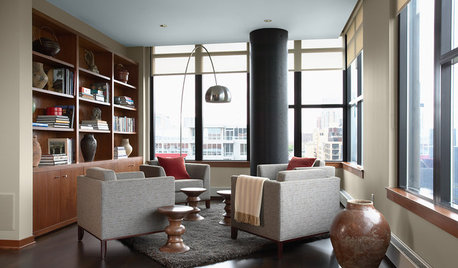
LIVING ROOMSConversation Starter: Circular Seating
Looking to make a large space cozy or fit seating into a tight spot? Try using a ring of chairs
Full Story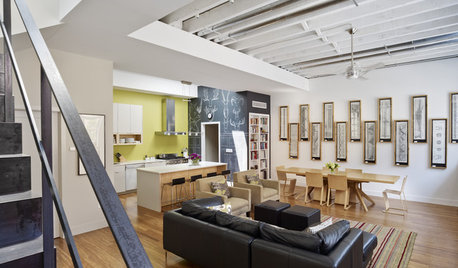
HOUZZ TOURSHouzz Tour: Warehouse Conversion in Downtown Philadelphia
A dilapidated eyesore warehouse is reinvented as an industrial-style modern family home by a husband-and-wife architect team
Full Story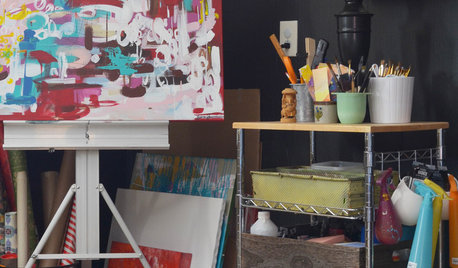
STUDIOS AND WORKSHOPSCreative Spaces: Once a Garage, Now an Art Studio and Office
See how an artist and mom on a $300 budget created a bohemian-inspired mulitpurpose studio in a weekend
Full Story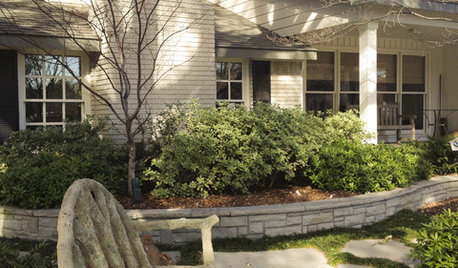
HOUZZ TOURSMy Houzz: Converted Garage Tackled in Remodel
The sports court lost out to a hot tub and a firepit, but the real triumph in this Texas home may just be the stunning garage conversion
Full StoryMore Discussions






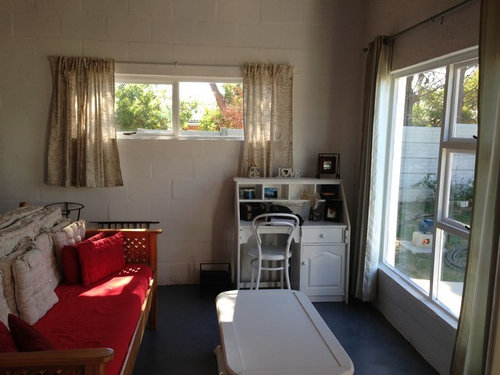
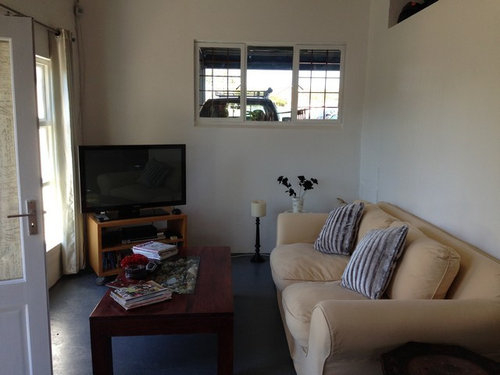


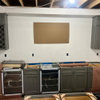


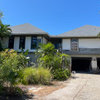
Jeannie Nguyen
Related Professionals
Belle Glade Interior Designers & Decorators · Shorewood Interior Designers & Decorators · Ken Caryl Architects & Building Designers · Grafton Kitchen & Bathroom Designers · Annandale Furniture & Accessories · Norwalk Furniture & Accessories · Reston Furniture & Accessories · Rome Furniture & Accessories · Fountain Furniture & Accessories · Everett General Contractors · Palestine General Contractors · Parkville General Contractors · River Edge General Contractors · Rossmoor General Contractors · Waldorf General Contractors