We have wood ceilings in every room; what kind of wood for new kitchen cabinets?
Lory Hawley
10 years ago
last modified: 10 years ago
Featured Answer
Comments (43)
jiangmeidesign
10 years agoLory Hawley
10 years agoRelated Professionals
Bel Air North Interior Designers & Decorators · Taylors Architects & Building Designers · Salmon Creek Kitchen & Bathroom Designers · Midland Furniture & Accessories · Silver Spring Furniture & Accessories · Union City Furniture & Accessories · Westport Furniture & Accessories · Palmetto Bay Furniture & Accessories · Clive Furniture & Accessories · Big Lake General Contractors · Kemp Mill General Contractors · Norman General Contractors · San Elizario General Contractors · Van Buren General Contractors · Baileys Crossroads General ContractorsLory Hawley
10 years agoLory Hawley
10 years agojiangmeidesign
10 years agoLory Hawley
10 years agojustinalexx
10 years agoLory Hawley
10 years agoonthefence
10 years agolast modified: 10 years agojustinalexx
10 years agoonthefence
10 years agolast modified: 10 years agoLory Hawley
10 years agoonthefence
10 years agoLory Hawley
10 years agoOnePlan
10 years agovixter1
10 years agocfayers
10 years agoLory Hawley
10 years agoonthefence
10 years agoLory Hawley
10 years agoonthefence
10 years agolast modified: 10 years agojustinalexx
10 years agojustinalexx
10 years agojustinalexx
10 years agoonthefence
10 years agoLory Hawley
10 years agoLory Hawley
10 years agoLory Hawley
10 years agoonthefence
10 years agoSue Potter
10 years agoLory Hawley
10 years agoellenkathryn
10 years agoonthefence
10 years agoLory Hawley
10 years agoonthefence
10 years agoLory Hawley
10 years agojpp221
10 years agoelcieg
10 years agoLory Hawley
10 years agojpp221
10 years agoviolentt
10 years agoLory Hawley
10 years agolast modified: 10 years ago
Related Stories
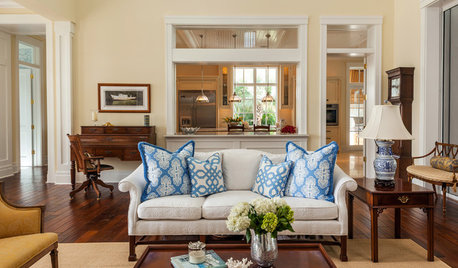
COLORThe Best White and Pastel Colors for Every Kind of Natural Light
Understand how sunlight affects your rooms and get tips on choosing paint colors for each type of exposure
Full Story
KITCHEN DESIGNWhat to Know About Using Reclaimed Wood in the Kitchen
One-of-a-kind lumber warms a room and adds age and interest
Full Story
KITCHEN DESIGNPopular Cabinet Door Styles for Kitchens of All Kinds
Let our mini guide help you choose the right kitchen door style
Full Story
WHITE KITCHENS4 Dreamy White-and-Wood Kitchens to Learn From
White too bright in your kitchen? Introduce wood beams, countertops, furniture and more
Full Story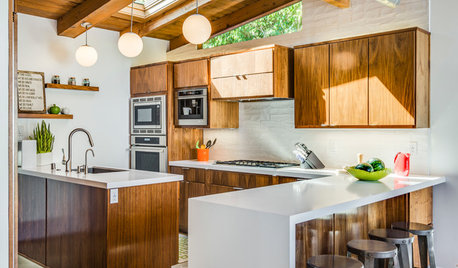
KITCHEN CABINETSNew This Week: 3 Modern Kitchens That Rock Warm Wood Cabinets
Looking for an alternative to bright white? Walnut cabinetry offers the perfect tone to warm things up
Full Story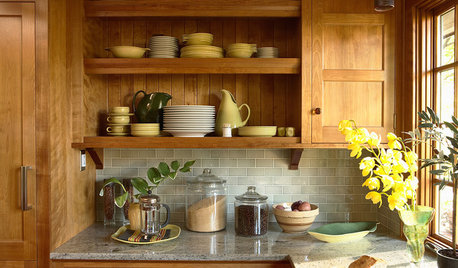
KITCHEN DESIGNWhat Goes With Wood Cabinets?
Make those high-quality cabinets look their best by pairing them with the right colors and materials
Full Story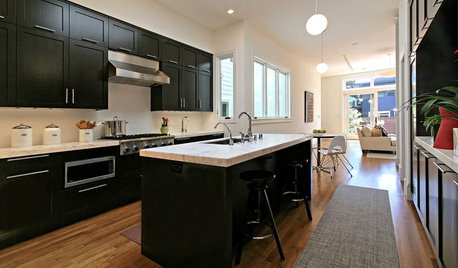
KITCHEN DESIGNHigh-Contrast Kitchens for Every Style
Black and white kitchens go modern, rustic or traditional with ease
Full Story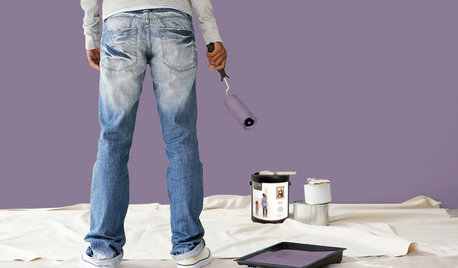
PAINTINGBulletproof Decorating: How to Pick the Right Kind of Paint
Choose a paint with some heft and a little sheen for walls and ceilings with long-lasting good looks. Here are some getting-started tips
Full Story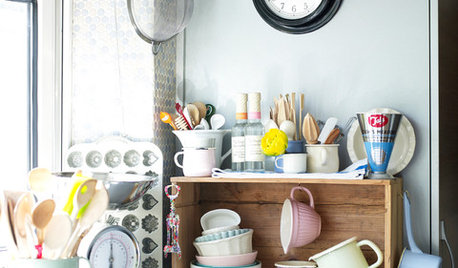
KITCHEN STORAGEKitchen Storage Hacks to Make Use of Every Space
Cupboards full? Try these kitchen ideas for working more valuable storage into your cooking space
Full Story
KITCHEN APPLIANCESLove to Cook? You Need a Fan. Find the Right Kind for You
Don't send budget dollars up in smoke when you need new kitchen ventilation. Here are 9 top types to consider
Full Story





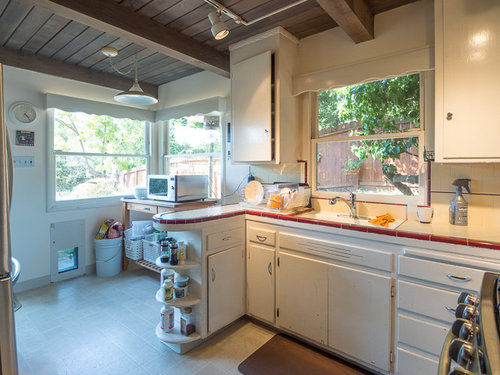
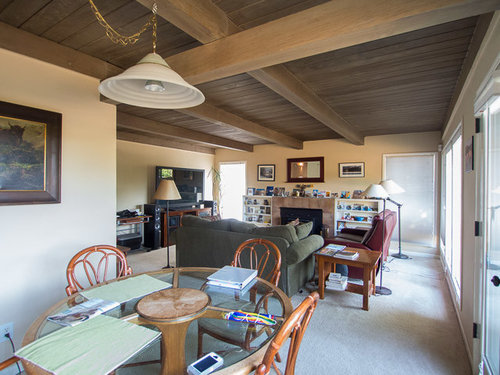
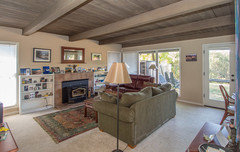

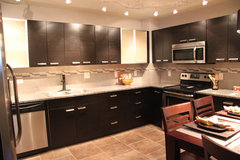
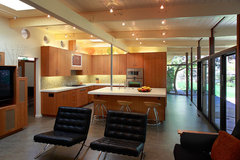
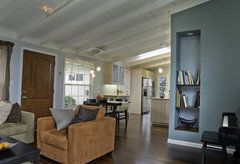

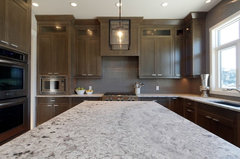

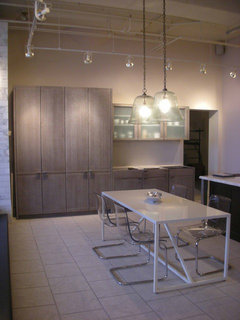
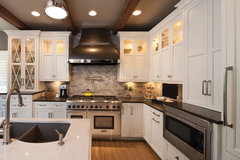



onthefence