Curbless shower for remodel- freestanding tub and shower on 4”platform
S K
6 years ago
Featured Answer
Sort by:Oldest
Comments (21)
S K
6 years agosmit2380
6 years agoRelated Professionals
Mount Vernon Interior Designers & Decorators · La Habra Interior Designers & Decorators · Baltimore Architects & Building Designers · Clarksburg Kitchen & Bathroom Designers · Terryville Kitchen & Bathroom Designers · Annandale Furniture & Accessories · Potomac Furniture & Accessories · Athens General Contractors · Beloit General Contractors · Clarksville General Contractors · Kyle General Contractors · Leominster General Contractors · Montebello General Contractors · New Braunfels General Contractors · Rancho Santa Margarita General Contractorsjslazart
6 years agoS K
6 years agoBspoke Homes
6 years agogtcircus
6 years agoUser
6 years agoPatricia Colwell Consulting
6 years agoMiranda33
6 years agolast modified: 6 years agoS K
6 years agoS K
6 years agoUser
6 years agoacm
6 years agopalimpsest
6 years agoBspoke Homes
6 years agopalimpsest
6 years agoClifford Team Real Estate
6 years agoTina Colley
6 years agomarylut
6 years agomarylut
2 years ago
Related Stories
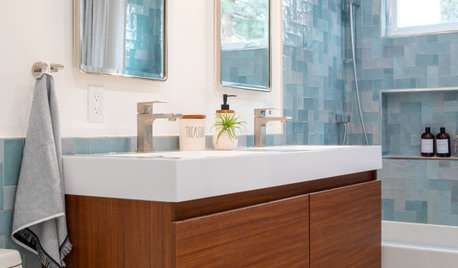
BATHROOM DESIGNNew This Week: 4 Small Bathrooms With a Shower-Tub Combo
See how designers enhance the classic space-saving feature with tile color, vanity style and other design details
Full Story
BATHROOM DESIGNConvert Your Tub Space Into a Shower — Waterproofing and Drainage
Step 4 in swapping your tub for a sleek new shower: Pick your waterproofing materials and drain, and don't forget to test
Full Story
BATHROOM DESIGNConvert Your Tub Space to a Shower — the Planning Phase
Step 1 in swapping your tub for a sleek new shower: Get all the remodel details down on paper
Full Story
BATHROOM DESIGNWhy You Might Want to Put Your Tub in the Shower
Save space, cleanup time and maybe even a little money with a shower-bathtub combo. These examples show how to do it right
Full Story
BATHROOM DESIGNConvert Your Tub Space Into a Shower — the Tiling and Grouting Phase
Step 3 in swapping your tub for a sleek new shower: Pick the right tile and test it out, then choose your grout color and type
Full Story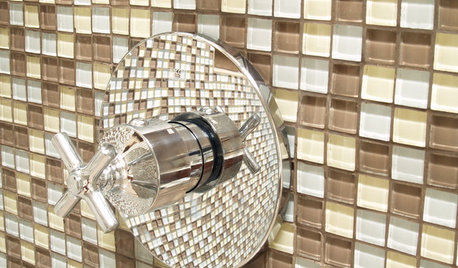
BATHROOM DESIGNConvert Your Tub Space to a Shower — the Fixtures-Shopping Phase
Step 2 in swapping your tub for a sleek new shower: Determine your mechanical needs and buy quality fixtures
Full Story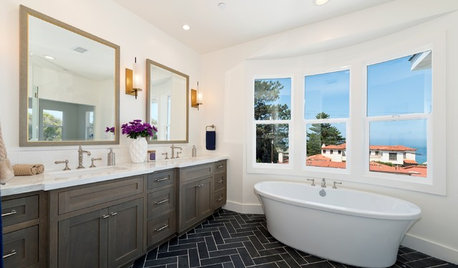
BATHROOM MAKEOVERSDark-Floored Bathroom Offers Ocean Views From Tub and Shower
Designers in San Diego kept the vista in mind when choosing the remodeled bathroom’s layout and materials
Full Story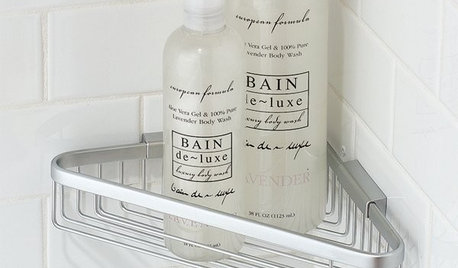
SHOWERSConvert Your Tub Space Into a Shower — Choosing Accessories
Step 5 in swapping your tub for a sleek new shower: Pick the right niches, benches and bars for the best showering experience
Full Story
BATHROOM DESIGNShower Curtain or Shower Door?
Find out which option is the ideal partner for your shower-bath combo
Full Story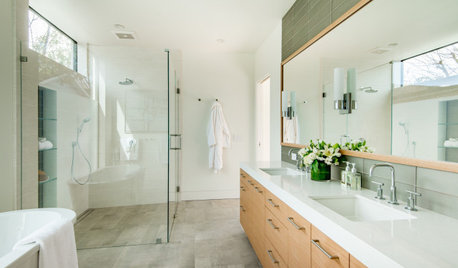
INSIDE HOUZZHomeowners Focus on the Shower in Master Bathroom Remodels
Showers are getting bigger even as most rooms stay the same size, the 2020 U.S. Houzz Bathroom Trends Study shows
Full StoryMore Discussions






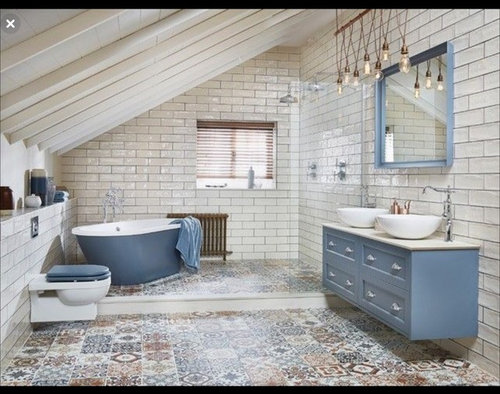
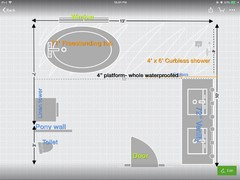
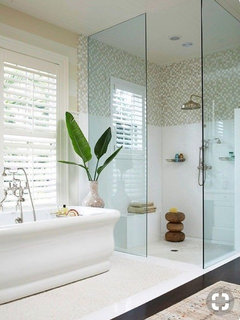

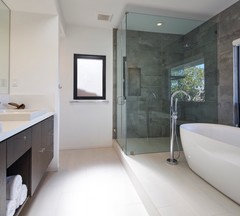
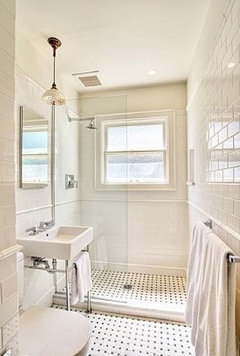




tatts