Cabinet & counter top material help for new kitchen
Erin McElvaney
6 years ago
last modified: 6 years ago
Featured Answer
Comments (17)
Erin McElvaney
6 years agoRelated Professionals
Hammond Kitchen & Bathroom Designers · Chambersburg Furniture & Accessories · Holliston Furniture & Accessories · Kingsburg Furniture & Accessories · Browns Mills General Contractors · Jamestown General Contractors · Mishawaka General Contractors · Pico Rivera General Contractors · Roselle Kitchen & Bathroom Designers · Crestline Kitchen & Bathroom Remodelers · Trenton Kitchen & Bathroom Remodelers · Ojus Kitchen & Bathroom Designers · Wood River Kitchen & Bathroom Remodelers · Fairmont Kitchen & Bathroom Remodelers · Potomac Cabinets & Cabinetrykatinparadise
6 years agoBeth H. :
6 years agolast modified: 6 years agofelizlady
6 years agoMandy Hunsucker
6 years agoErin McElvaney
6 years agoErin McElvaney
6 years agoErin McElvaney
5 years agokim k
5 years agoshanphx
4 years agoHU-rachels
4 years agoErin McElvaney
4 years agoErin McElvaney
4 years agoHU-rachels
4 years agokatinparadise
4 years agoErin McElvaney
4 years ago
Related Stories

INSIDE HOUZZTop Kitchen and Cabinet Styles in Kitchen Remodels
Transitional is the No. 1 kitchen style and Shaker leads for cabinets, the 2019 U.S. Houzz Kitchen Trends Study finds
Full Story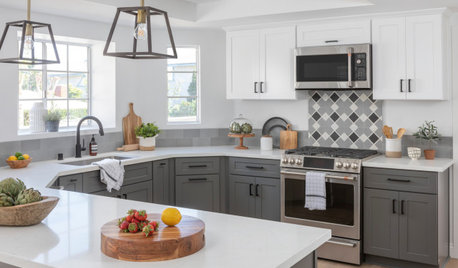
KITCHEN DESIGNTop Colors and Materials for Counters, Backsplashes and Walls
Neutral colors and engineered quartz reign in kitchen remodels, according to the 2020 U.S. Houzz Kitchen Trends Study
Full Story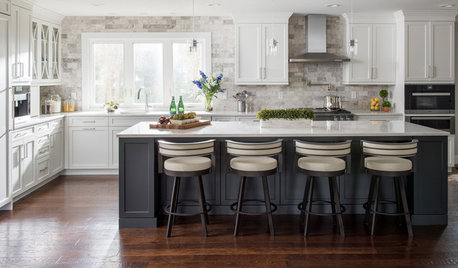
WHITE KITCHENSWhite Cabinets Remain at the Top of Kitchen Wish Lists
Find out the most popular countertop, flooring, cabinet, backsplash and paint picks among homeowners who are renovating
Full Story
KITCHEN DESIGNTop 9 Hardware Styles for Flat-Panel Kitchen Cabinets
Accentuate this simple cabinet style to best advantage in a modern or contemporary kitchen with the right pulls or latches
Full Story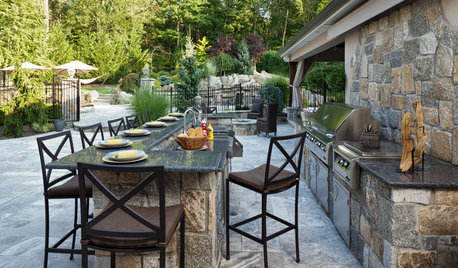
OUTDOOR KITCHENSYour Guide to the Top Outdoor Kitchen Countertop Materials
Houzz pros share the best options for different climates, budgets and styles — and one to avoid
Full Story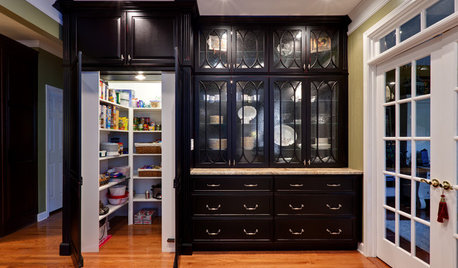
KITCHEN CABINETSTop 6 Hardware Styles for Raised-Panel Kitchen Cabinets
Whether you're going for a furniture feel or industrial contrast in your kitchen, these pulls and knobs will put you on the right track
Full Story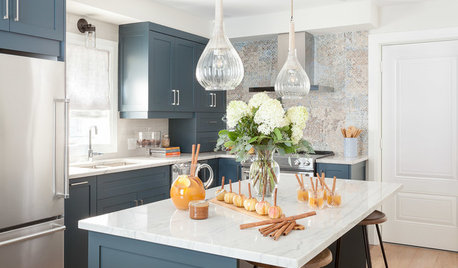
KITCHEN COUNTERTOPSDesigners Dish on Their Top Materials for Kitchen Countertops
Find out which countertop materials and styles these pros are favoring in their kitchen designs
Full Story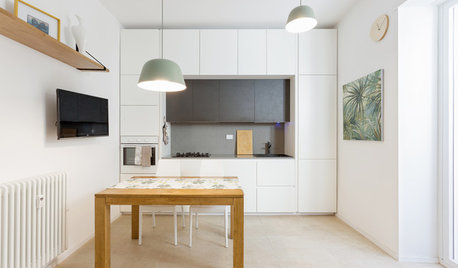
KITCHEN CABINETSGet More Kitchen Storage With Counter-Depth Upper Cabinets
We give you the lowdown on expanding your upper-storage capacity
Full Story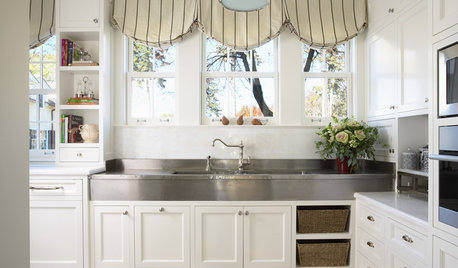
KITCHEN DESIGN8 Top Hardware Styles for Shaker Kitchen Cabinets
Simple Shaker style opens itself to a wide range of knobs and pulls. See which is right for your own kitchen
Full Story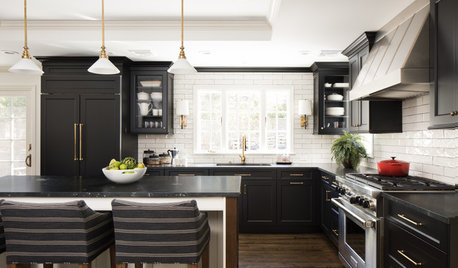
KITCHEN CABINETS7 Ways to Pair Dark Kitchen Cabinets With Dark Counters
Dare to dive into the deep for a sophisticated look in your cooking space
Full StoryMore Discussions






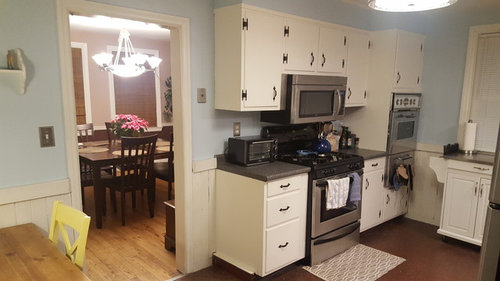

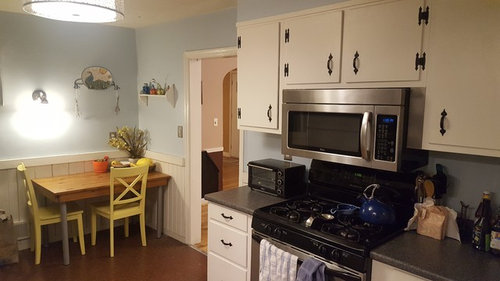

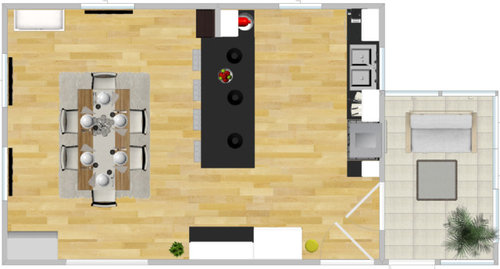
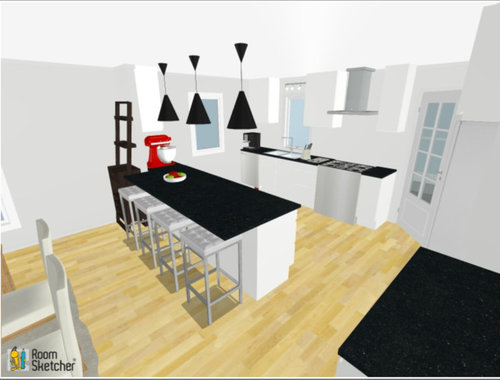
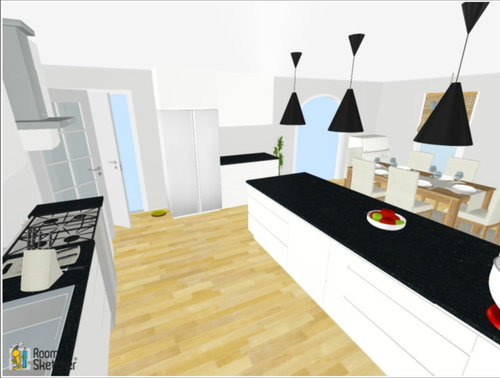

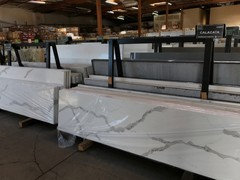
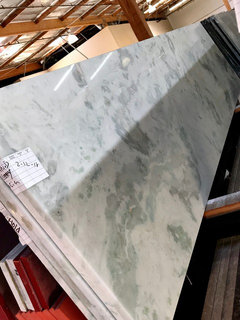
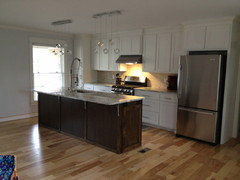
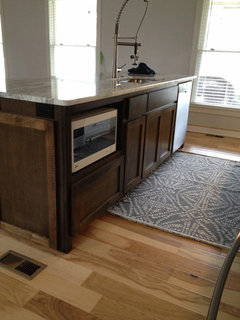
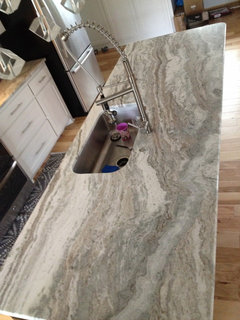
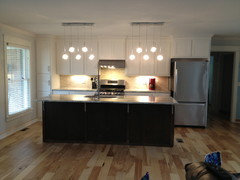
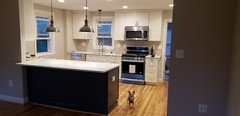

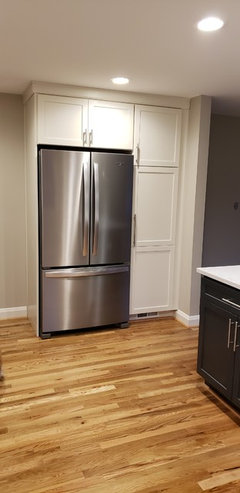
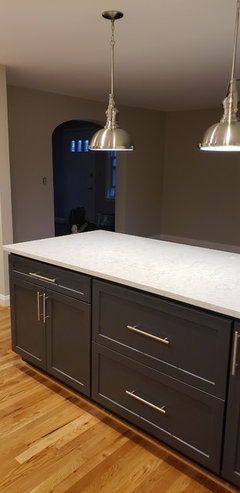



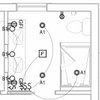
Sina Sadeddin Architectural Design