Kitchen Remodel - Eliminating Peninsula but Stuck with Support Wall
Kristina Dell
6 years ago
Featured Answer
Comments (37)
Joseph Corlett, LLC
6 years agoDiana Bier Interiors, LLC
6 years agoRelated Professionals
Washington Interior Designers & Decorators · Martinsburg Kitchen & Bathroom Designers · De Pere General Contractors · Leon Valley General Contractors · Meadville General Contractors · Newington Kitchen & Bathroom Designers · Palmetto Estates Kitchen & Bathroom Designers · Saint Charles Kitchen & Bathroom Designers · Lakeside Kitchen & Bathroom Remodelers · Bel Air North Interior Designers & Decorators · Channelview General Contractors · Groton General Contractors · Norfolk General Contractors · Riverdale General Contractors · Rowland Heights General ContractorsSina Sadeddin Architectural Design
6 years agoKristina Dell
6 years agolast modified: 6 years agosheloveslayouts
6 years agoenjoythejourney
6 years agoKristina Dell
6 years agoKathi Steele
6 years agoKristina Dell
6 years agosheloveslayouts
6 years agoKristina Dell
6 years agoAnthony Perez
6 years agosheloveslayouts
6 years agoPatricia Colwell Consulting
6 years agosheloveslayouts
6 years agolast modified: 6 years agoKathi Steele
6 years agosheloveslayouts
6 years agoKristina Dell
6 years agosheloveslayouts
6 years agoKristina Dell
6 years agoJamie Ludwig
6 years agoJamie Ludwig
6 years agokariyava
6 years agoKristina Dell
6 years agoKristina Dell
6 years agoJamie Ludwig
6 years agolast modified: 6 years agoJamie Ludwig
6 years agosheloveslayouts
6 years agolast modified: 6 years agoKristina Dell
6 years agoKristina Dell
6 years agomilennka
6 years agoAnthony Perez
6 years agoKathi Steele
6 years agovaleriepritchard_1
6 years agosheloveslayouts
6 years agoSusan Davis
6 years ago
Related Stories

REMODELING GUIDES5 Trade-Offs to Consider When Remodeling Your Kitchen
A kitchen designer asks big-picture questions to help you decide where to invest and where to compromise in your remodel
Full Story
KITCHEN DESIGNRemodeling Your Kitchen in Stages: Planning and Design
When doing a remodel in phases, being overprepared is key
Full Story
KITCHEN DESIGNCottage Kitchen’s Refresh Is a ‘Remodel Lite’
By keeping what worked just fine and spending where it counted, a couple saves enough money to remodel a bathroom
Full Story
KITCHEN DESIGNKitchen Remodel Costs: 3 Budgets, 3 Kitchens
What you can expect from a kitchen remodel with a budget from $20,000 to $100,000
Full Story
WORKING WITH PROSInside Houzz: No More Bumper Cars in This Remodeled Kitchen
More space, more storage, and the dogs can stretch out now too. A designer found on Houzz creates a couple's just-right kitchen
Full Story
KITCHEN OF THE WEEKKitchen of the Week: A Designer Navigates Her Own Kitchen Remodel
Plans quickly changed during demolition, but the Florida designer loves the result. Here's what she did
Full Story
INSIDE HOUZZPopular Layouts for Remodeled Kitchens Now
The L-shape kitchen reigns and open-plan layouts are still popular, the 2020 U.S. Houzz Kitchen Trends Study finds
Full Story
KITCHEN DESIGNHow to Map Out Your Kitchen Remodel’s Scope of Work
Help prevent budget overruns by determining the extent of your project, and find pros to help you get the job done
Full Story
KITCHEN DESIGNKitchen Layouts: Island or a Peninsula?
Attached to one wall, a peninsula is a great option for smaller kitchens
Full Story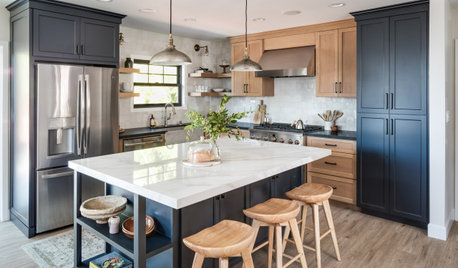
KITCHEN MAKEOVERSBefore and After: 5 Kitchen Remodels Under 160 Square Feet
New layouts and lighter palettes help these smaller-than-average kitchens feel more open and bright
Full StoryMore Discussions






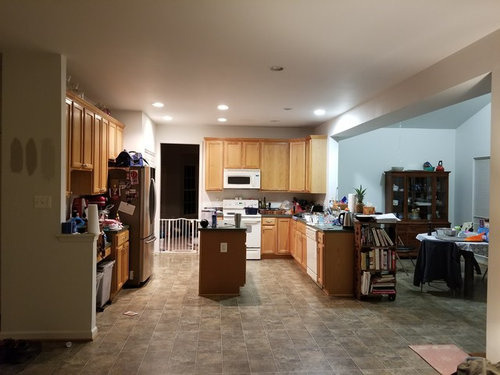
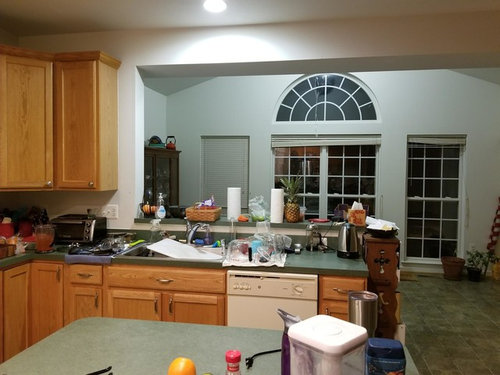
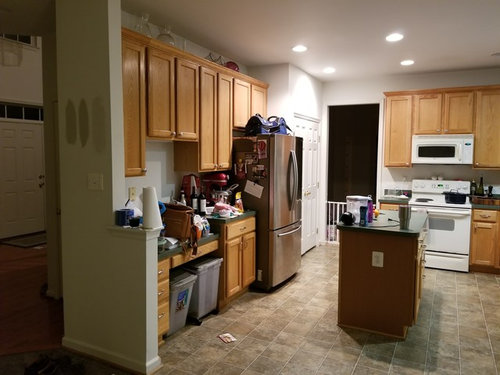
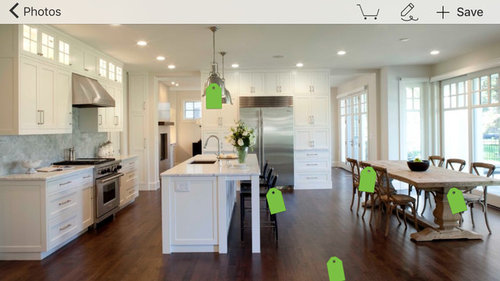


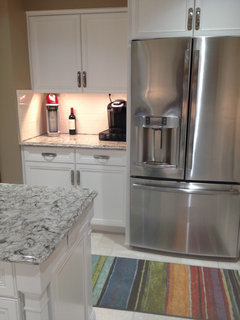
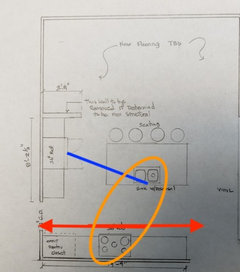

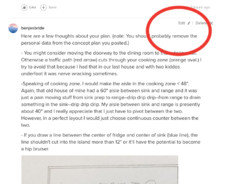

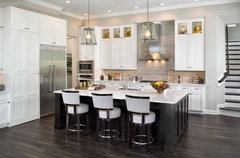

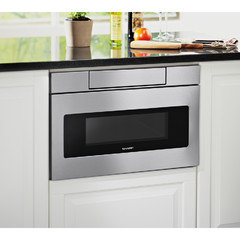
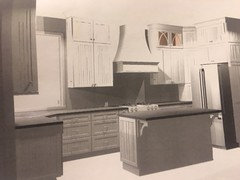
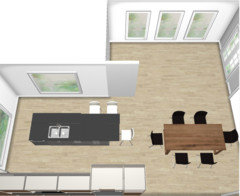

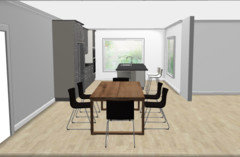
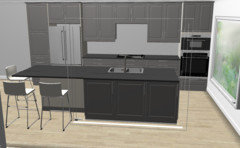
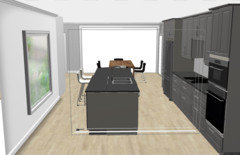
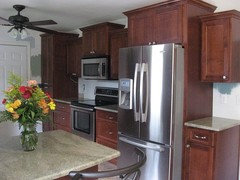
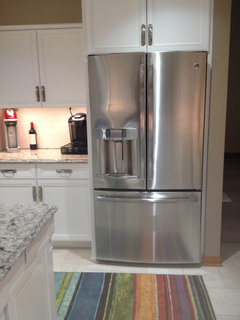


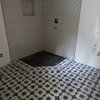
Anthony Perez