Thoughts On Our Plan - by Doug (ARG)
dana100
6 years ago
Featured Answer
Sort by:Oldest
Comments (39)
beckysharp Reinstate SW Unconditionally
6 years agodana100 thanked beckysharp Reinstate SW UnconditionallyRelated Professionals
Bull Run Architects & Building Designers · Richfield General Contractors · San Bruno General Contractors · Little Egg Harbor Twp Interior Designers & Decorators · Franklin Architects & Building Designers · Cuyahoga Falls Kitchen & Bathroom Designers · Verona Kitchen & Bathroom Designers · Shakopee Furniture & Accessories · Pacific Grove Design-Build Firms · Cape Girardeau General Contractors · Champaign General Contractors · Cambridge Flooring Contractors · North Tustin Flooring Contractors · Shoreline Flooring Contractors · Orlando Paint & Wall Coveringsdana100
6 years agodana100
6 years agobeckysharp Reinstate SW Unconditionally
6 years agodana100 thanked beckysharp Reinstate SW Unconditionallydana100
6 years agodana100
6 years agodana100
6 years agobeckysharp Reinstate SW Unconditionally
6 years agobeckysharp Reinstate SW Unconditionally
6 years agodana100 thanked beckysharp Reinstate SW Unconditionallydana100
6 years agodana100
6 years agobeckysharp Reinstate SW Unconditionally
6 years agodana100 thanked beckysharp Reinstate SW Unconditionallydana100
6 years agobeckysharp Reinstate SW Unconditionally
6 years agodana100 thanked beckysharp Reinstate SW Unconditionallybeckysharp Reinstate SW Unconditionally
6 years agodana100
6 years agoLove stone homes
6 years agodana100
6 years agobeckysharp Reinstate SW Unconditionally
6 years agodana100 thanked beckysharp Reinstate SW Unconditionallydana100
6 years agodana100
6 years agobeckysharp Reinstate SW Unconditionally
6 years agodana100
6 years agodana100
6 years ago
Related Stories
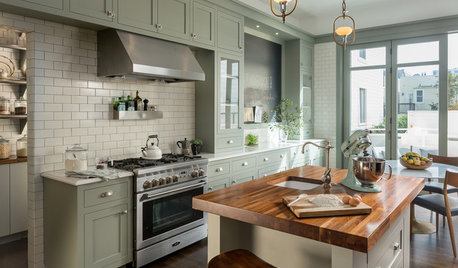
KITCHEN DESIGN7 Tricky Questions to Ask When Planning Your New Kitchen
Addressing these details will ensure a smoother project with personalized style
Full Story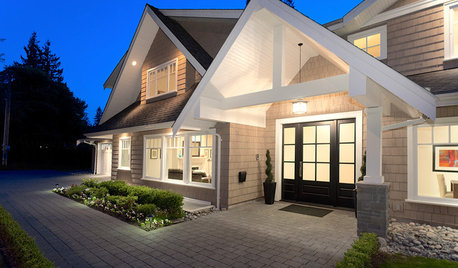
UNIVERSAL DESIGNWhat to Look for in a House if You Plan to Age in Place
Look for details like these when designing or shopping for your forever home
Full Story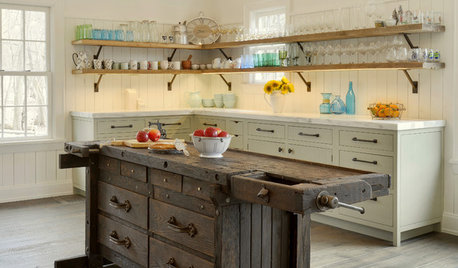
KITCHEN ISLANDSNew This Week: 3 Kitchen Island Ideas You Haven’t Thought Of
See how a custom, personalized feature on an island can change your kitchen’s look, feel and function
Full Story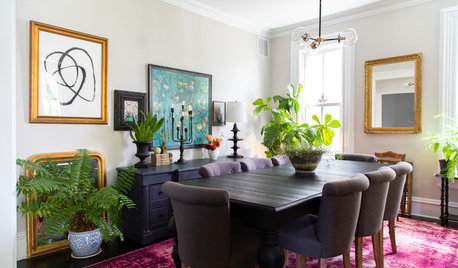
MY HOUZZThoughtful Refresh for a Historic Home in Illinois
A couple — a boutique owner and a contractor — unearth structural gems original to their 1880s Chicago-area Victorian
Full Story
INSIDE HOUZZA New Houzz Survey Reveals What You Really Want in Your Kitchen
Discover what Houzzers are planning for their new kitchens and which features are falling off the design radar
Full Story
BATHROOM DESIGNA Designer Shares Her Master-Bathroom Wish List
She's planning her own renovation and daydreaming about what to include. What amenities are must-haves in your remodel or new build?
Full Story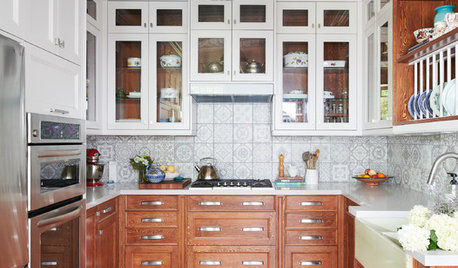
KITCHEN DESIGNKitchen of the Week: Preserving Victorian-Era Spirit in Toronto
The home and homeowners’ personalities shine through in this thoughtful remodel
Full Story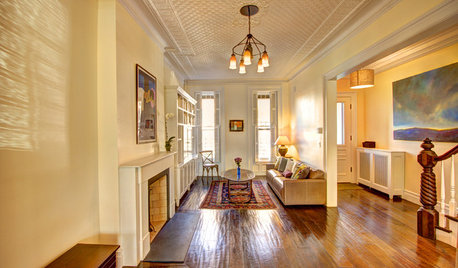
DENS AND LIBRARIES8 Victorian Drawing Rooms for Modern Living
Whether you remodel it for an open plan or keep it intact, a Victorian drawing room can graciously adapt to modern needs
Full Story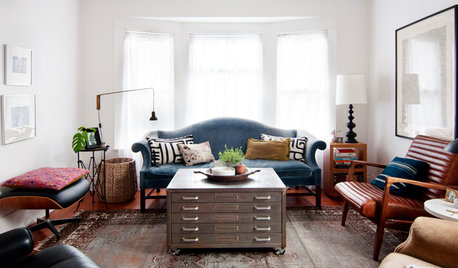
MY HOUZZMy Houzz: Graphic Designer Puts Her Stamp on a Seattle Rental
Her thoughtful collected style makes the apartment a comfortable gathering place for friends and family
Full Story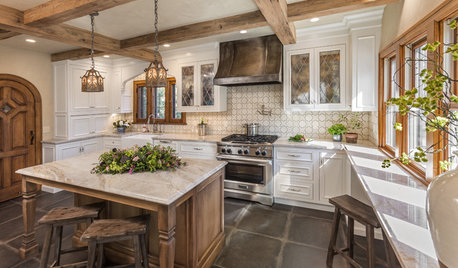
KITCHEN DESIGNKitchen of the Week: Wisconsin Renovation Restores Tudor Style
A new configuration makes this kitchen more functional, and thoughtful details like beams and arches lend a period feel
Full Story





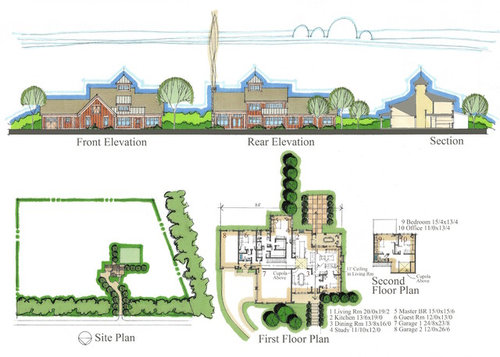



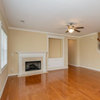



tfitz1006