Help with great room/kitchen layout desperately needed...
Krista S.
6 years ago
Featured Answer
Comments (7)
Krista S.
6 years agoRelated Professionals
Central Islip Architects & Building Designers · Ken Caryl Architects & Building Designers · Portage Architects & Building Designers · Lockport Kitchen & Bathroom Designers · Rockville Furniture & Accessories · Potomac Furniture & Accessories · Kemp Mill General Contractors · Mount Holly General Contractors · Burlington Cabinets & Cabinetry · Eagle Mountain Kitchen & Bathroom Remodelers · 93927 Kitchen & Bathroom Remodelers · Glendale Kitchen & Bathroom Remodelers · Verona Kitchen & Bathroom Designers · Bloomingdale Kitchen & Bathroom Remodelers · Elk Grove Kitchen & Bathroom RemodelersKrista S.
6 years agokatinparadise
6 years ago
Related Stories

MOST POPULARHow Much Room Do You Need for a Kitchen Island?
Installing an island can enhance your kitchen in many ways, and with good planning, even smaller kitchens can benefit
Full Story
KITCHEN DESIGNDesign Dilemma: My Kitchen Needs Help!
See how you can update a kitchen with new countertops, light fixtures, paint and hardware
Full Story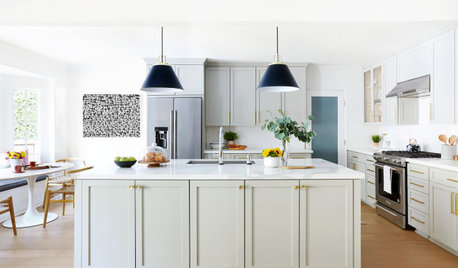
HOUZZ TV LIVEDesigner’s Family-Friendly Kitchen and Great Room
In this video, Amy Elbaum shows the storage and style details that create durable and fashionable spaces in her home
Full Story
KITCHEN DESIGNKitchen Layouts: Ideas for U-Shaped Kitchens
U-shaped kitchens are great for cooks and guests. Is this one for you?
Full Story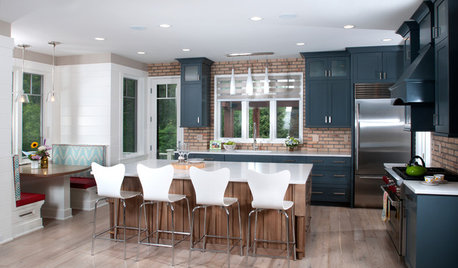
ROOM OF THE DAYRoom of the Day: Eclectic and Casual in a Michigan Great Room
Distressed finishes and a mix of styles make this newly built great room fit for a laid-back family
Full Story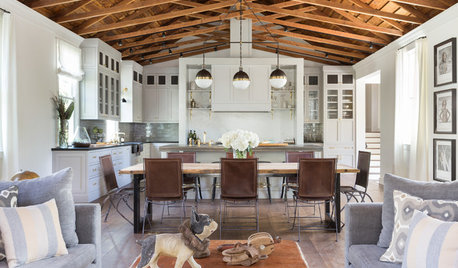
REMODELING GUIDESRoom of the Day: A Great Room in a Former Church
Handmade details, beautiful trusses and a bell make the most of this converted church’s good bones
Full Story
ROOM OF THE DAYRoom of the Day: Great Room Solves an Awkward Interior
The walls come down in a chopped-up Eichler interior, and a family gains space and light
Full Story
REMODELING GUIDESRoom of the Day: Antiques Help a Dining Room Grow Up
Artfully distressed pieces and elegant colors take a formerly child-focused space into sophisticated territory
Full Story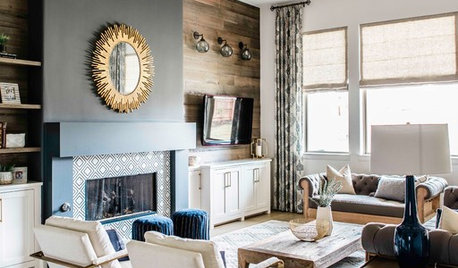
TRENDING NOW4 Great Ideas From Popular Living Rooms and Family Rooms
These trending photos show how designers create living spaces with style, storage and comfortable seating
Full Story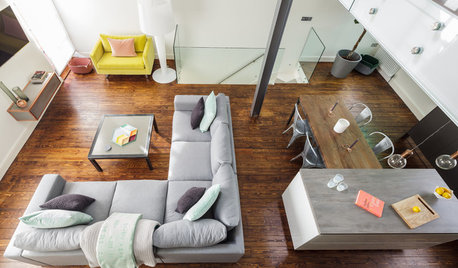
DECORATING GUIDESRoom Doctor: 10 Things to Try When Your Room Needs a Little Something
Get a fresh perspective with these tips for improving your room’s design and decor
Full Story






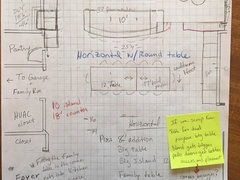
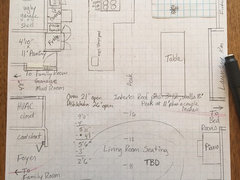
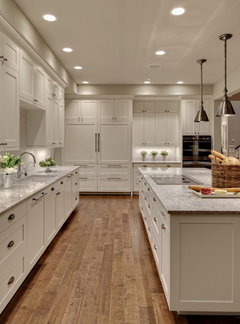








katinparadise