Bungalow redesign advice needed
beckymaria
6 years ago
Featured Answer
Sort by:Oldest
Comments (18)
beckymaria
6 years agoRelated Professionals
Palos Verdes Estates Architects & Building Designers · Portage Architects & Building Designers · Spring Valley Architects & Building Designers · Hybla Valley Kitchen & Bathroom Designers · Lafayette Kitchen & Bathroom Designers · Moraga Kitchen & Bathroom Designers · Schenectady Kitchen & Bathroom Designers · Brooklyn Furniture & Accessories · Eau Claire General Contractors · Flint General Contractors · Mobile General Contractors · Mount Vernon General Contractors · New Milford General Contractors · Palestine General Contractors · Waxahachie General Contractorsdianahartaboyne
6 years agobeckymaria
6 years agobeckymaria
6 years agoEmily
6 years agobeckymaria
6 years agobeckymaria
6 years agobookworm987
6 years agobeckymaria
6 years agobeckymaria
6 years ago
Related Stories
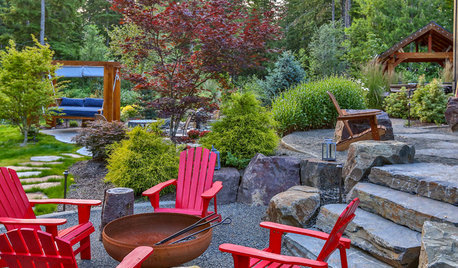
LANDSCAPE DESIGNHow to Get Started on a Landscape Redesign
Take time upfront to establish your needs, style and budget for a smoother renovation project
Full Story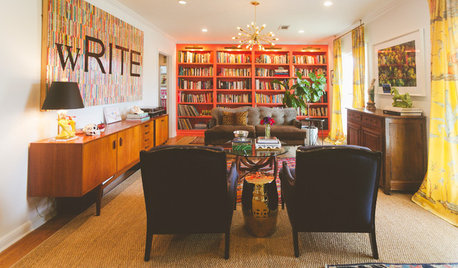
HOUZZ TOURSMy Houzz: Austin Family Breathes New Life Into an Old Bungalow
Homeowners brighten up their 1948 fixer-upper with new floors, marble countertops and so much more
Full Story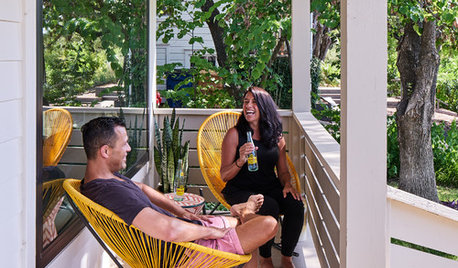
ECLECTIC HOMESHouzz Tour: Austin Transplants Get Their Dream Bungalow
A couple from Miami work with their hometown designer to personalize their new home in the Lone Star State
Full Story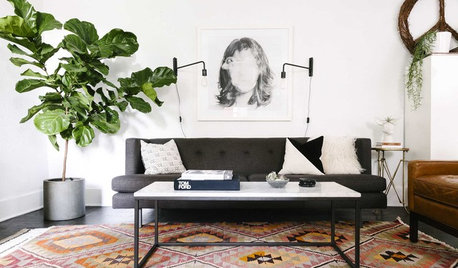
APARTMENTSHouzz Tour: Downsizing in Denver With a Long-Distance Redesign
A couple’s apartment gets personalized with a black-and-white palette and eclectic artwork
Full Story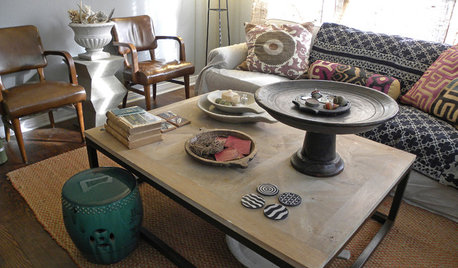
HOUZZ TOURSMy Houzz: Collective Spirit in a Boho Bungalow
Ethnic textiles, vintage furniture and vignettes galore show a Dallas stylist's hunter-gatherer side at its best
Full Story
REMODELING GUIDESContractor Tips: Advice for Laundry Room Design
Thinking ahead when installing or moving a washer and dryer can prevent frustration and damage down the road
Full Story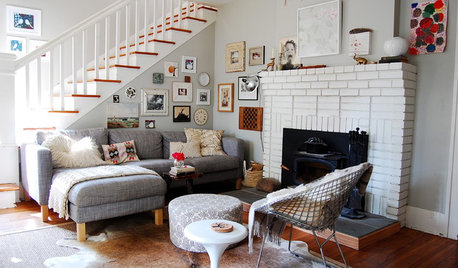
HOUZZ TOURSMy Houzz: Scandinavian Style Inspires a Bungalow's New Look
Curbside keepsakes, vintage accessories, DIY projects and chic textiles bring life to this Asheville family home
Full Story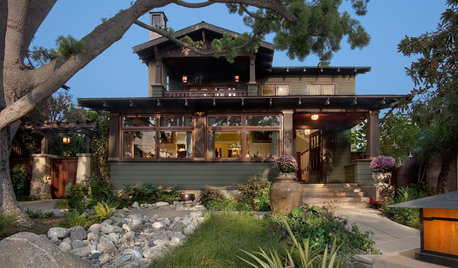
CRAFTSMAN DESIGNHouzz Tour: Radiant Restoration of a 1910 Arts and Crafts Bungalow
A single-story bungalow in San Diego gets a second floor and so much more
Full Story
REMODELING GUIDESHouzz Tour: Turning a ’50s Ranch Into a Craftsman Bungalow
With a new second story and remodeled rooms, this Maryland home has plenty of space for family and friends
Full Story
DECORATING GUIDES10 Design Tips Learned From the Worst Advice Ever
If these Houzzers’ tales don’t bolster the courage of your design convictions, nothing will
Full Story







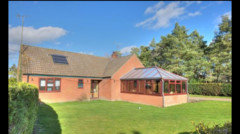
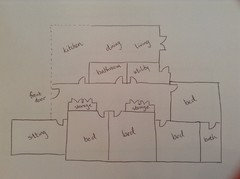

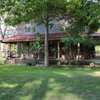

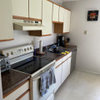

Jonathan