Kitchen island opinions needed. Thank you!
Alissa Goodman
5 years ago
last modified: 5 years ago
Related Stories

MOST POPULARHow Much Room Do You Need for a Kitchen Island?
Installing an island can enhance your kitchen in many ways, and with good planning, even smaller kitchens can benefit
Full Story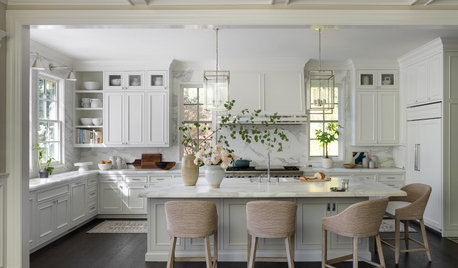
KITCHEN ISLANDSPlan Your Kitchen Island Seating to Suit Your Family’s Needs
In the debate over how to make this feature more functional, consider more than one side
Full Story
KITCHEN DESIGNKitchen Design Fix: How to Fit an Island Into a Small Kitchen
Maximize your cooking prep area and storage even if your kitchen isn't huge with an island sized and styled to fit
Full Story
INSIDE HOUZZWhat’s Popular for Kitchen Islands in Remodeled Kitchens
Contrasting colors, cabinets and countertops are among the special touches, the U.S. Houzz Kitchen Trends Study shows
Full Story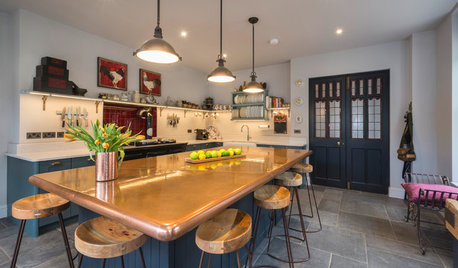
KITCHEN ISLANDSA Kitchen’s Copper Island Makes a Fabulous Focal Point
Industrial elements bring lived-in character to this new kitchen in a historical English house
Full Story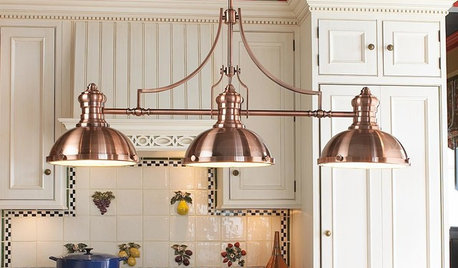
PRODUCT PICKSGuest Picks: Dashing Lighting for Over the Kitchen Island
These single-connection pendants and chandeliers will cover your island lighting needs no matter what your kitchen’s style
Full Story
KITCHEN ISLANDSWhat to Consider With an Extra-Long Kitchen Island
More prep, seating and storage space? Check. But you’ll need to factor in traffic flow, seams and more when designing a long island
Full Story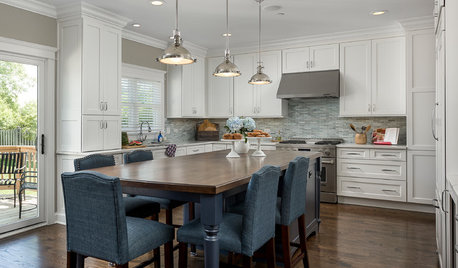
KITCHEN ISLANDSIsland Dining Makes This Kitchen Feel Like Home
This custom design offers cooking and dining space to fit the needs of an active family with 4 kids
Full Story
KITCHEN DESIGNKitchen of the Week: Taking Over a Hallway to Add Needed Space
A renovated kitchen’s functional new design is light, bright and full of industrial elements the homeowners love
Full Story
KITCHEN DESIGNDouble Islands Put Pep in Kitchen Prep
With all that extra space for slicing and dicing, dual islands make even unsavory kitchen tasks palatable
Full StoryMore Discussions






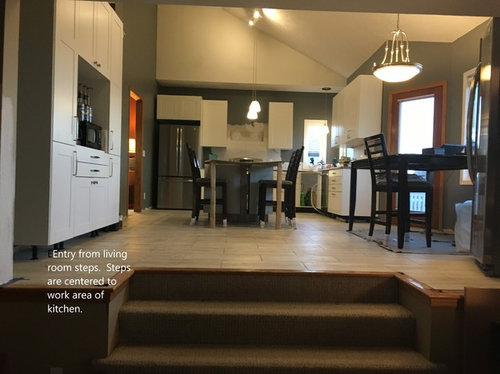
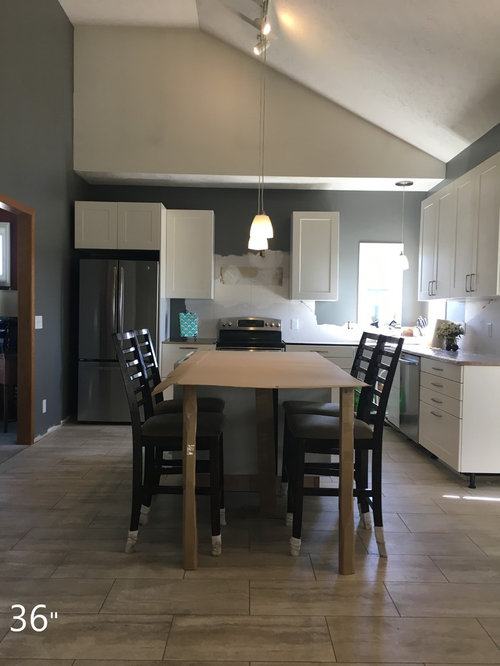
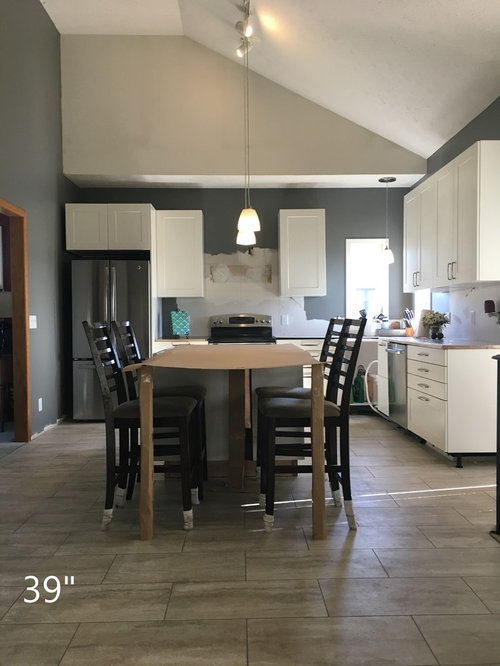
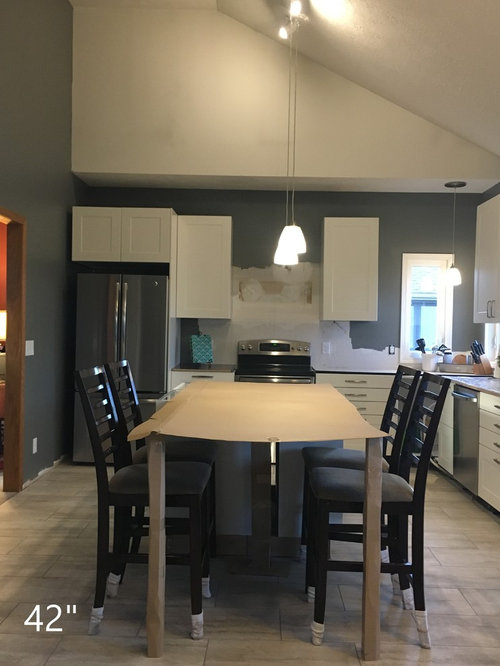




miss lindsey (She/Her)
Boxerpal
Related Professionals
Tahoe City Interior Designers & Decorators · Corpus Christi Architects & Building Designers · Spring Valley Architects & Building Designers · Portland Kitchen & Bathroom Designers · Saratoga Springs Kitchen & Bathroom Designers · Eagan Furniture & Accessories · Conway General Contractors · Groton General Contractors · Hagerstown General Contractors · Kailua Kona General Contractors · Monroe General Contractors · Nashua General Contractors · Calverton Kitchen & Bathroom Remodelers · Kuna Kitchen & Bathroom Remodelers · Oakland Park Cabinets & Cabinetry