please share your experience with 9 to 10 foot islands
michoumonster
5 years ago
Featured Answer
Sort by:Oldest
Comments (32)
Related Professionals
Plant City Kitchen & Bathroom Remodelers · Lake Elsinore Interior Designers & Decorators · Markham General Contractors · North Tustin General Contractors · Pine Hills General Contractors · Ronkonkoma Architects & Building Designers · Roswell Furniture & Accessories · Casas Adobes General Contractors · Flint General Contractors · Lincoln General Contractors · Overlea General Contractors · Rossmoor General Contractors · San Carlos Park General Contractors · Berkeley Heights Cabinets & Cabinetry · Foster City Cabinets & Cabinetrymichoumonster
5 years agomichoumonster
5 years agoMichelle misses Sophie
5 years agoaus10sntx
5 years agoredsilver
5 years agomichoumonster
5 years ago
Related Stories

HOUZZ TOURSDesign Lessons From a 10-Foot-Wide Row House
How to make a very narrow home open, bright and comfortable? Go vertical, focus on storage, work your materials and embrace modern design
Full Story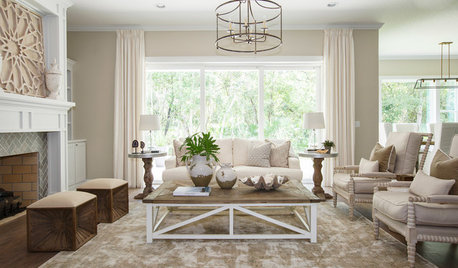
COLORBeige Is Back: Designers Share 10 Beautiful Warm Paint Colors
Enthusiasm for cool grays has waned, and warm neutrals have returned. See which beige and greige tones designers prefer
Full Story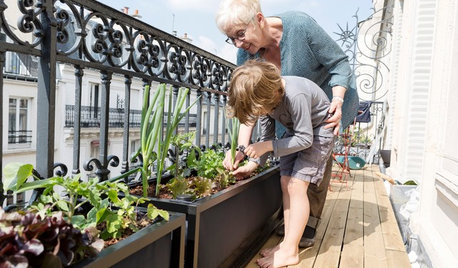
UNIVERSAL DESIGN10 Questions to Ask Before Sharing Your Home With Aging Parents
Honest conversation is key to deciding whether it makes sense to have your parents move in with you
Full Story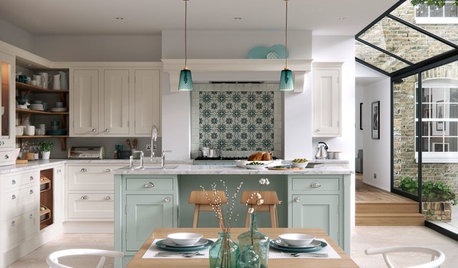
KITCHEN ISLANDSEye-Catching Islands: 10 Beauties in Blue
Islands in accent colors are all the rage. Here are a few in cool blue
Full Story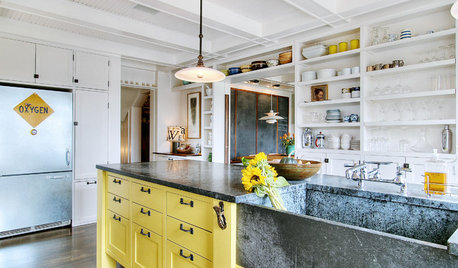
KITCHEN DESIGN10 Inventive Ideas for Kitchen Islands
Printed glass, intriguing antiques, unexpected angles – these islands show there's no end to creative options in kitchen design
Full Story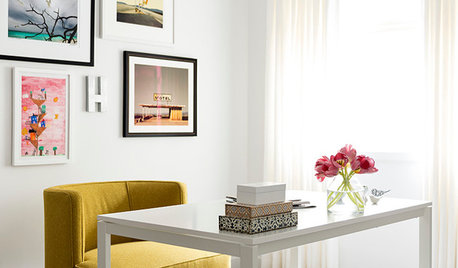
DECORATING GUIDESDesigner Secrets: 10 Pros Share Their Favorite White Paints
Decorating experts look to these hues when they want a go-to white they can count on
Full Story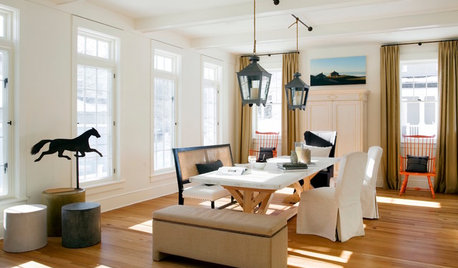
WHITEDesigner Secrets: 10 Pros Share Favorite Off-White Paints
From creamy white to barely beige, these hues will warm up your room
Full Story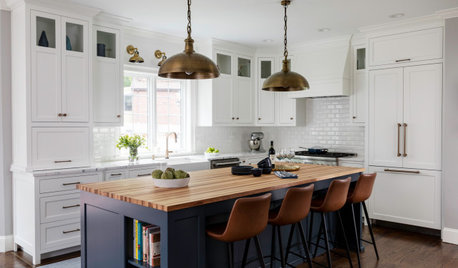
KITCHEN ISLANDS10 Ways to Refresh Your Kitchen Island
Give this key feature a style overhaul with new paint, trim or other decorative details
Full Story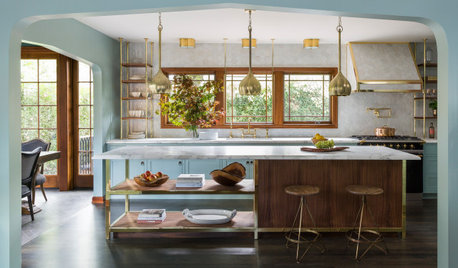
KITCHEN ISLANDS10 Knockout Kitchen Islands
For design inspiration, consider this collection of kitchen islands in a range of styles and configurations
Full Story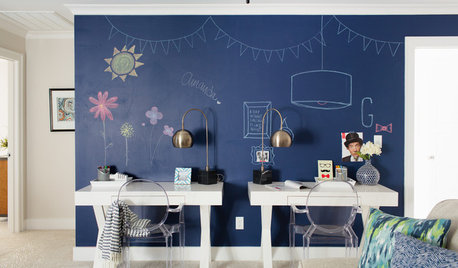
KIDS’ SPACES10 Ways to Create a Bedroom Siblings Will Want to Share
Bunks, lofts, hammocks, beanbags and thoughtfully placed partitions can encourage the kids to happily coexist
Full Story





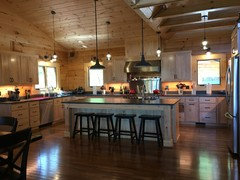

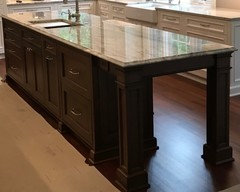
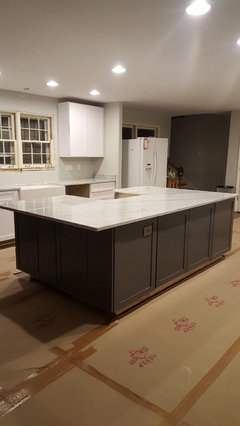
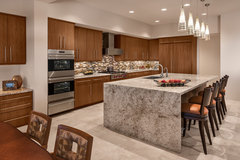
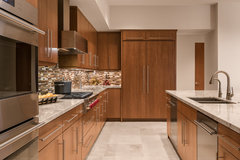
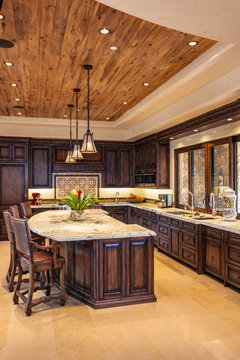
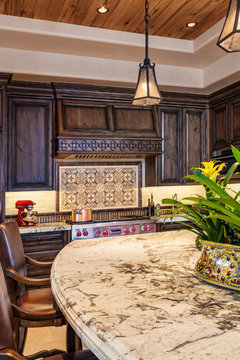
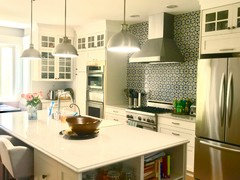
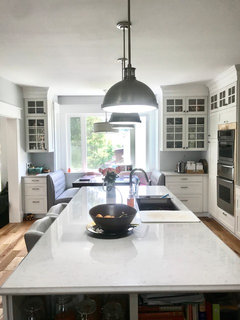
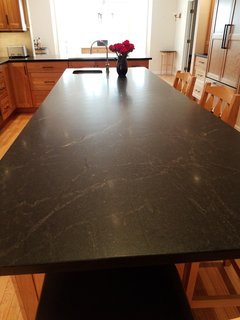
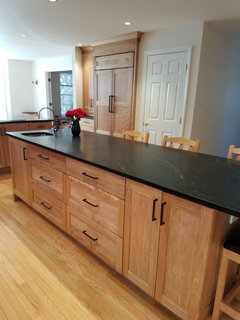

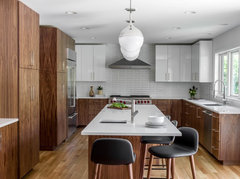

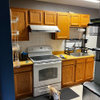


Kylie M Interiors