3’ x 4’ table butted up against 6’ x 2’ island?
Candice
5 years ago
Featured Answer
Comments (14)
suezbell
5 years agolast modified: 5 years agoRelated Professionals
Hillsboro Kitchen & Bathroom Designers · Brooklyn Furniture & Accessories · Little Chute Furniture & Accessories · Potomac Furniture & Accessories · New Hope Furniture & Accessories · Jacinto City Furniture & Accessories · Arlington General Contractors · Tamarac General Contractors · Wyomissing General Contractors · Freehold Kitchen & Bathroom Designers · Eagle Mountain Kitchen & Bathroom Remodelers · Brentwood Kitchen & Bathroom Remodelers · Eagle Kitchen & Bathroom Remodelers · Edwards Tile and Stone Contractors · Rancho Cordova Tile and Stone ContractorsCandice
5 years agoCandice
5 years agosheloveslayouts
5 years agoCandice
5 years agoemilyam819
5 years agoemilyam819
5 years agoCandice
5 years agoCandice
5 years agoUser
5 years agolast modified: 5 years agosheloveslayouts
5 years agofelizlady
5 years ago
Related Stories
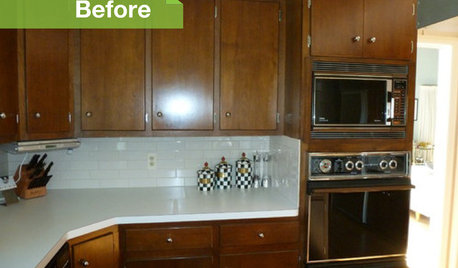
KITCHEN DESIGN3 Dark Kitchens, 6 Affordable Updates
Color advice: Three Houzzers get budget-friendly ideas to spruce up their kitchens with new paint, backsplashes and countertops
Full Story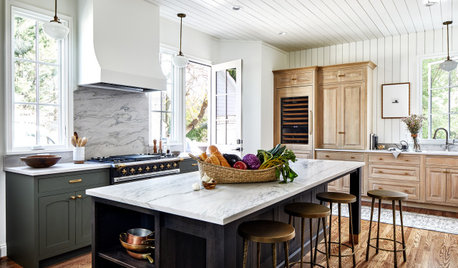
KITCHEN DESIGNYour Guide to 6 Kitchen Island Styles
L-shaped, galley, curved or furniture-style? Find out which type of kitchen island is right for you
Full Story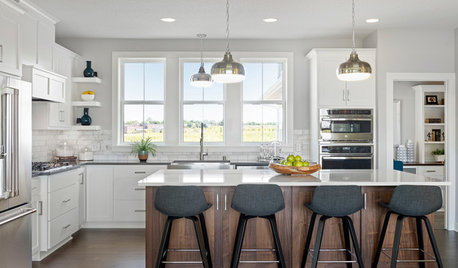
NEW THIS WEEK4 Kitchens With White Cabinets and a Wood Island
Try this classic kitchen combination for a design that’s warm and inviting
Full Story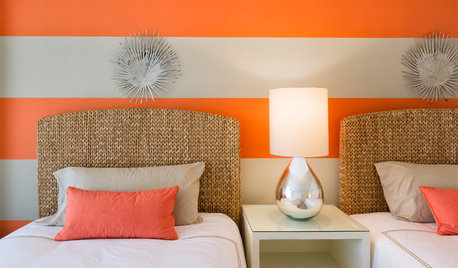
COLORWarm Up Your Home With These 6 Tropical Colors
Canary yellow, tangerine, aqua and other bright shades can lift spirits in winter or anytime
Full Story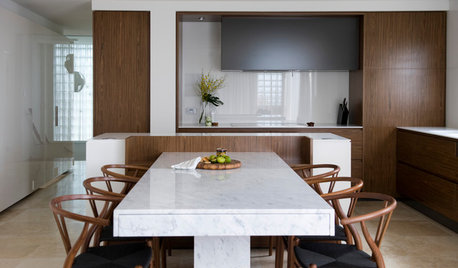
KITCHEN DESIGN6 Ways to Rethink the Kitchen Island
When an island would be more hindrance than help, look to these alternative and very stylish kitchen setups
Full Story
KITCHEN DESIGNGoodbye, Island. Hello, Kitchen Table
See why an ‘eat-in’ table can sometimes be a better choice for a kitchen than an island
Full Story
KITCHEN DESIGNTake a Seat at the New Kitchen-Table Island
Hybrid kitchen islands swap storage for a table-like look and more seating
Full Story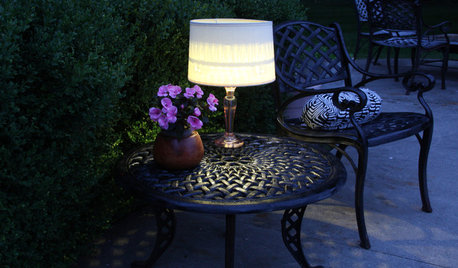
DIY PROJECTSLight Up Your Night With an Easy Outdoor Table Lamp
Hit up Goodwill and the hardware store to make this lamp for a deck or poolside patio in minutes
Full Story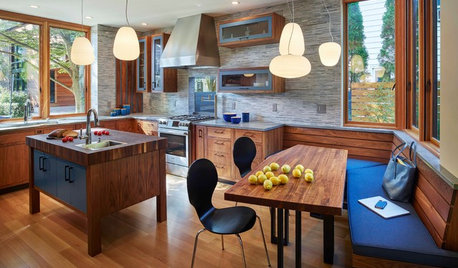
KITCHEN ISLANDSNew This Week: 4 Alternatives to a Big Kitchen Island
You don’t have go with the typical kitchen centerpiece. Consider these other options for prepping, cooking and gathering
Full Story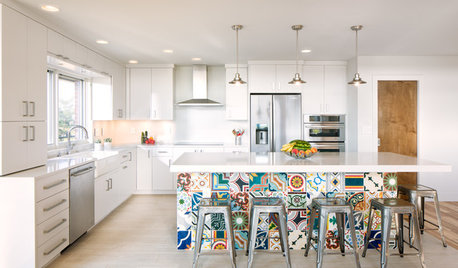
KITCHEN DESIGNNew This Week: 4 Ways to Punch Up a White Kitchen
Avoid the hospital look by introducing a bit of color, personality and contrast
Full Story












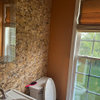
Debbi Washburn