Need help with a kitchen design ASAP plz
Sumiyyah Balesaria
10 years ago
Featured Answer
Sort by:Oldest
Comments (46)
Sumiyyah Balesaria
10 years agoSumiyyah Balesaria
10 years agoRelated Professionals
Ogden Interior Designers & Decorators · Cloverly Architects & Building Designers · Henderson Architects & Building Designers · Panama City Beach Architects & Building Designers · Troutdale Architects & Building Designers · Georgetown Kitchen & Bathroom Designers · Portland Kitchen & Bathroom Designers · Alhambra General Contractors · Ames General Contractors · Eau Claire General Contractors · Mentor General Contractors · Montclair General Contractors · Nampa General Contractors · Norfolk General Contractors · Rock Island General ContractorsSumiyyah Balesaria
10 years agoOnePlan
10 years agoSumiyyah Balesaria
10 years agoDytecture
10 years agoSumiyyah Balesaria
10 years agoOnePlan
10 years agosstarr93
10 years agoUser
10 years agoDrew Robertson
10 years agoChem K
10 years agolast modified: 10 years agoDrew Robertson
10 years agoSumiyyah Balesaria
10 years agoSumiyyah Balesaria
10 years agoSumiyyah Balesaria
10 years agoSumiyyah Balesaria
10 years agoDrew Robertson
10 years agoOnePlan
10 years agoOnePlan
10 years agoparisgirl1970
10 years agoSumiyyah Balesaria
10 years agoDrew Robertson
10 years agorgkDESIGNS, Inc.
10 years agoGranite Transformations
10 years agoWillow Home Projects
10 years agolast modified: 10 years agoSumiyyah Balesaria
10 years agoparisgirl1970
10 years agoOnePlan
10 years agoSumiyyah Balesaria
10 years agoSumiyyah Balesaria
10 years agoDa-Vinci Designs Cabinetry
10 years agoSumiyyah Balesaria
10 years agoCabinets To Go
10 years agoSumiyyah Balesaria
10 years agoMaria Smith
10 years agoSumiyyah Balesaria
10 years agoSumiyyah Balesaria
10 years agoOnePlan
10 years agoSumiyyah Balesaria
10 years agoJen
10 years agoSumiyyah Balesaria
10 years agoSumiyyah Balesaria
10 years agofififiona
9 years agoUser
9 years ago
Related Stories

MOST POPULAR7 Ways to Design Your Kitchen to Help You Lose Weight
In his new book, Slim by Design, eating-behavior expert Brian Wansink shows us how to get our kitchens working better
Full Story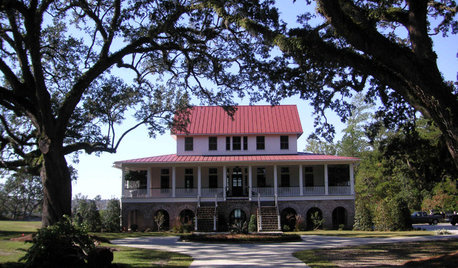
Sixties Southern Style: Inspiration from 'The Help'
Oscar-nominated movie's sets include formal entertaining spaces, front porch breezes and lots of florals
Full Story
HOUSEKEEPINGWhen You Need Real Housekeeping Help
Which is scarier, Lifetime's 'Devious Maids' show or that area behind the toilet? If the toilet wins, you'll need these tips
Full Story
KITCHEN DESIGNIdeas for L-Shaped Kitchens
For a Kitchen With Multiple Cooks (and Guests), Go With This Flexible Design
Full Story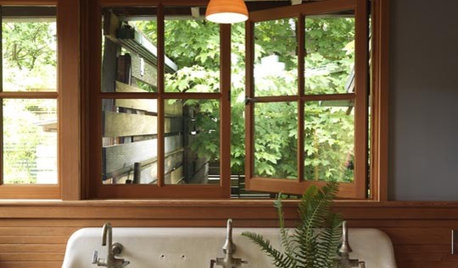
GREEN BUILDINGConsider a Salvaged Sink
Add character, save money and help the environment with one on-trend design move
Full Story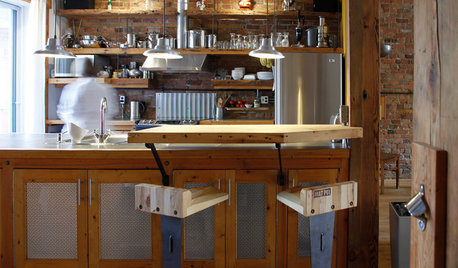
KITCHEN DESIGNPersonal Style: 50 Clever Real-Life Kitchen Design Details
Get ideas from savvy homeowners who have a knack for creating kitchens celebrating personal style
Full Story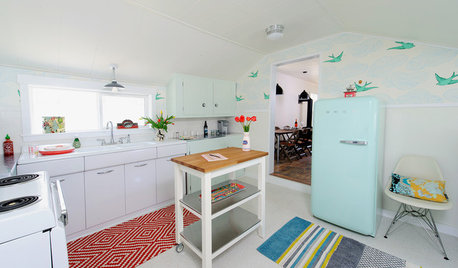
KITCHEN DESIGNKitchen of the Week: A Cottage-Chic Kitchen on a Budget
See how a designer transformed her vacation cottage kitchen with salvage materials, vintage accents, paint and a couple of splurges
Full Story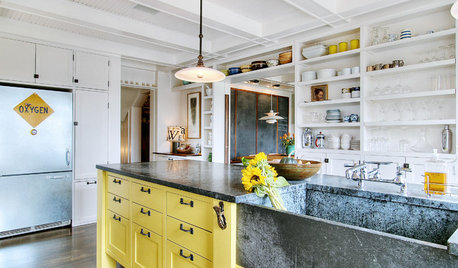
KITCHEN DESIGN10 Inventive Ideas for Kitchen Islands
Printed glass, intriguing antiques, unexpected angles – these islands show there's no end to creative options in kitchen design
Full Story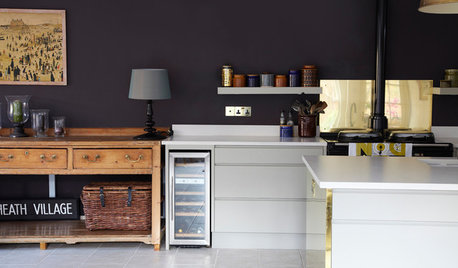
KITCHEN DESIGN10 Ways to Add Personality to Your Kitchen
Quirky little details, unexpected ingredients and smart styling help give a kitchen its own identity
Full Story
KITCHEN DESIGNKitchen of the Week: Brick, Wood and Clean White Lines
A family kitchen retains its original brick but adds an eat-in area and bright new cabinets
Full Story





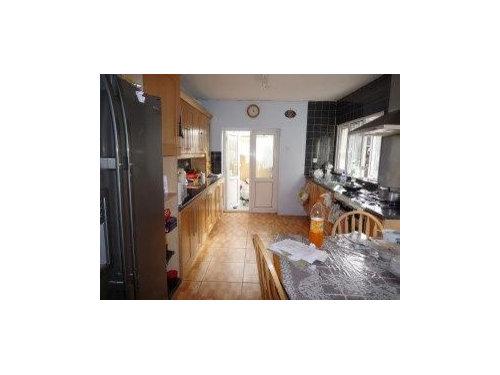
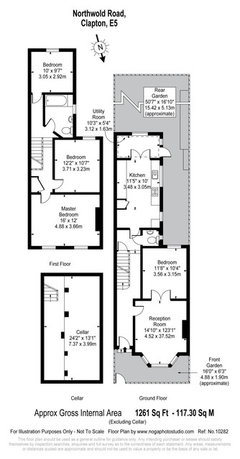
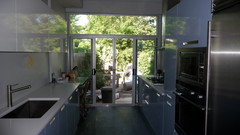



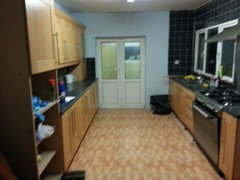


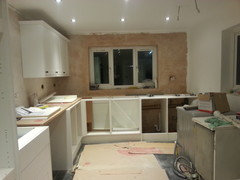
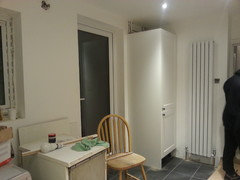
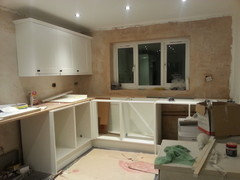





parisgirl1970