Kitchen design could use some advice from the experts...
Aaron Swanson
5 years ago
Featured Answer
Comments (51)
Aaron Swanson
5 years agoSina Sadeddin Architectural Design
5 years agoAaron Swanson thanked Sina Sadeddin Architectural DesignRelated Professionals
Shorewood Interior Designers & Decorators · Woodstock Furniture & Accessories · Jacksonville General Contractors · Parkersburg General Contractors · Randolph General Contractors · Saint Andrews General Contractors · Seguin General Contractors · West Mifflin General Contractors · East Tulare County Kitchen & Bathroom Remodelers · 93927 Kitchen & Bathroom Remodelers · Lisle Kitchen & Bathroom Remodelers · Phoenix Kitchen & Bathroom Remodelers · Country Club Cabinets & Cabinetry · Burr Ridge Cabinets & Cabinetry · Tacoma Cabinets & CabinetryAaron Swanson
5 years agoAaron Swanson
5 years agoAaron Swanson
5 years agoAaron Swanson
5 years agobeckysharp Reinstate SW Unconditionally
5 years agoAaron Swanson thanked beckysharp Reinstate SW UnconditionallyAaron Swanson
5 years agobeckysharp Reinstate SW Unconditionally
5 years agoAaron Swanson thanked beckysharp Reinstate SW UnconditionallyAaron Swanson
5 years agoAaron Swanson
5 years agoAaron Swanson
5 years agobeckysharp Reinstate SW Unconditionally
5 years agoAaron Swanson thanked beckysharp Reinstate SW UnconditionallyAaron Swanson
5 years agoAaron Swanson
5 years agoAaron Swanson
5 years agoalex9179
5 years agoAaron Swanson
5 years agobeckysharp Reinstate SW Unconditionally
5 years agoAaron Swanson thanked beckysharp Reinstate SW UnconditionallyAaron Swanson
5 years agoSammy
5 years agolast modified: 5 years agoAaron Swanson
5 years agoAaron Swanson
5 years agoAaron Swanson
5 years agoAaron Swanson
5 years agoAaron Swanson
5 years agoRenov8or
5 years agolast modified: 5 years agoAaron Swanson
5 years agolast modified: 5 years ago
Related Stories
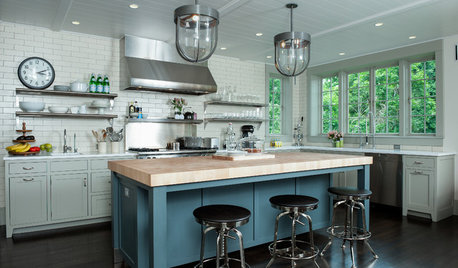
KITCHEN DESIGNExpert Talk: Design Lessons From 9 Stunning Kitchens
Architects share a behind-the-scenes look at the design decisions for some of their most interesting kitchen projects
Full Story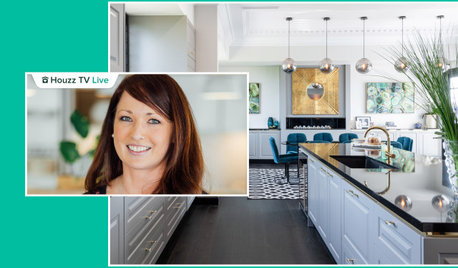
HOUZZ TV LIVEKitchen Renovation Tips From an Australian Design Pro
In this video, designer Anne Ellard shares advice on working with remodeling pros to create a kitchen you’ll love
Full Story
KITCHEN DESIGNKitchen of the Week: A Designer’s Dream Kitchen Becomes Reality
See what 10 years of professional design planning creates. Hint: smart storage, lots of light and beautiful materials
Full Story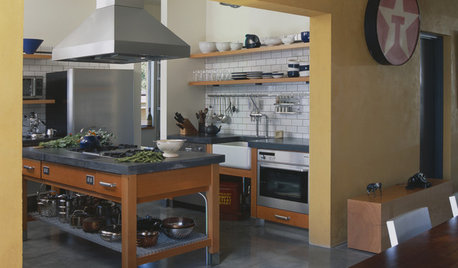
KITCHEN DESIGNDrool-Worthy Design Features to Borrow From Restaurant Kitchens
You can cook like a professional chef with 14 kitchen elements swiped from restaurants
Full Story
KITCHEN DESIGNExpert Talk: 12 Ways to Get a Designer-Kitchen Look
Professional designer Ines Hanl reveals her thought processes on select kitchen remodels
Full Story
KITCHEN STORAGEKnife Shopping and Storage: Advice From a Kitchen Pro
Get your kitchen holiday ready by choosing the right knives and storing them safely and efficiently
Full Story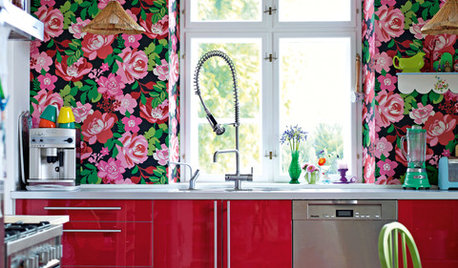
KITCHEN DESIGN14 Indie Kitchen Designs That Stand Out From the Pack
Bored with white, cream and 50 shades of gray? Break out of the box with a daring kitchen that highlights your own style
Full Story
DECORATING GUIDES10 Design Tips Learned From the Worst Advice Ever
If these Houzzers’ tales don’t bolster the courage of your design convictions, nothing will
Full Story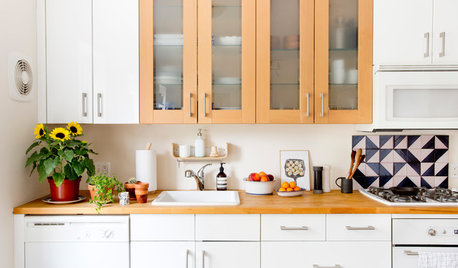
KITCHEN DESIGN10 Terrific Kitchen Design Tips From This Week’s Stories
Find out how to hide a drying rack, choose tile finishes and more
Full Story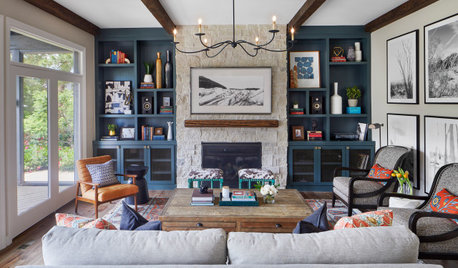
LATEST NEWS FOR PROFESSIONALS‘Always Voice Your Opinion’ and Other Advice From Designers
After completing recent projects, these designers share insights on how they’ll do things differently in the future
Full StoryMore Discussions








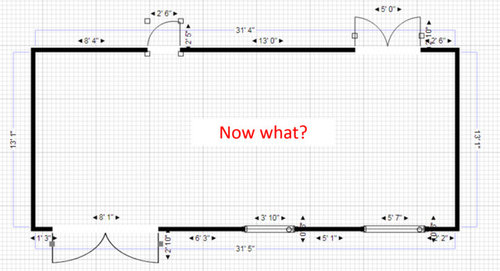
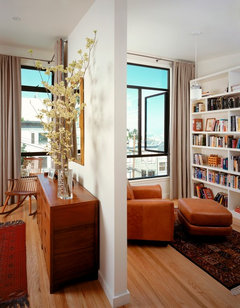
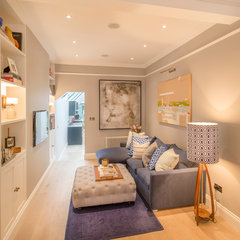
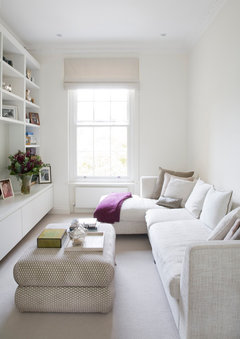
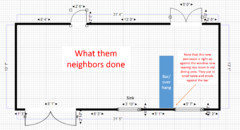
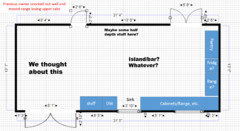


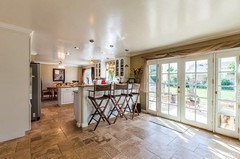



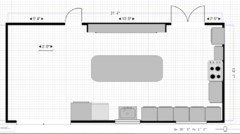


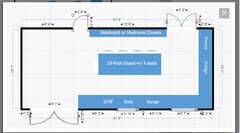
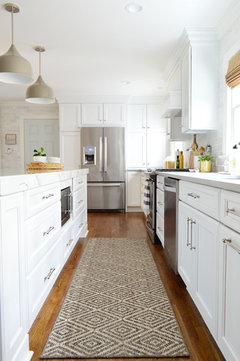
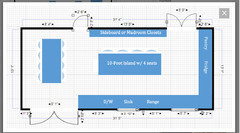
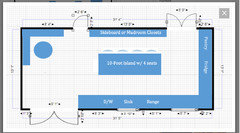
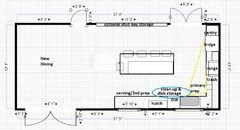
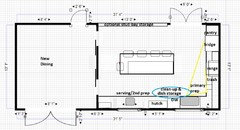



decoenthusiaste