20x20 family/living room layout idea help needed
HU-297182618
5 years ago
last modified: 5 years ago
Featured Answer
Sort by:Oldest
Comments (16)
HU-297182618
5 years agoHU-297182618
5 years agoRelated Professionals
Frisco Furniture & Accessories · St. Louis Kitchen & Bathroom Designers · Goodlettsville General Contractors · Aberdeen General Contractors · Gary General Contractors · Hampton General Contractors · Norristown General Contractors · Framingham Furniture & Accessories · Lebanon Furniture & Accessories · Arlington Flooring Contractors · Brandon Flooring Contractors · Burr Ridge Flooring Contractors · Conyers Flooring Contractors · Oakdale Flooring Contractors · Olympia Flooring ContractorsMorgan Harris
5 years agoHU-297182618
5 years agoMorgan Harris
5 years agoHU-297182618
5 years agoRNmomof2 zone 5
5 years agodecoenthusiaste
5 years agoHU-297182618
5 years agodecoenthusiaste
5 years agoHU-297182618
5 years agonjmomma
5 years agokleb22
3 years agorobasks
3 years agolast modified: 3 years ago
Related Stories
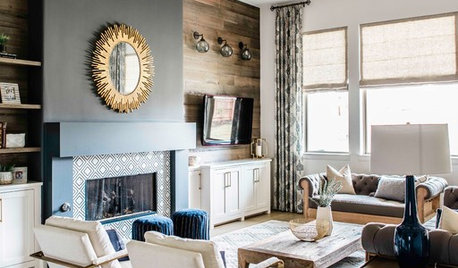
TRENDING NOW4 Great Ideas From Popular Living Rooms and Family Rooms
These trending photos show how designers create living spaces with style, storage and comfortable seating
Full Story
LIVING ROOMS20 of the Coziest Living Rooms on Houzz
Can you really have snuggle-down living room comfort without sacrificing style? See for yourself
Full Story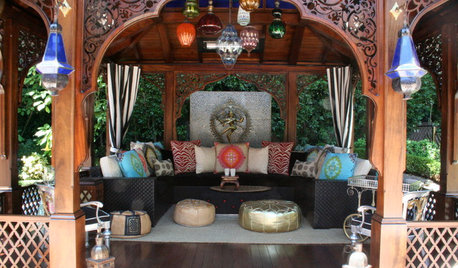
MOST POPULAR20 Outstanding Outdoor Living Rooms
Why give up style and comfort just because you add fresh air? Turn any porch or patio into a sumptuous room by following these leads
Full Story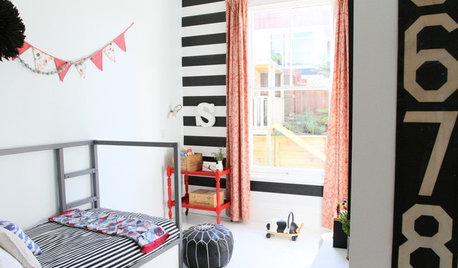
KIDS’ SPACES20 Ideas for a Hip and Creative Kids' Room
Choose cool over cutesy for a bedroom that will grow with your child and speak to your taste too
Full Story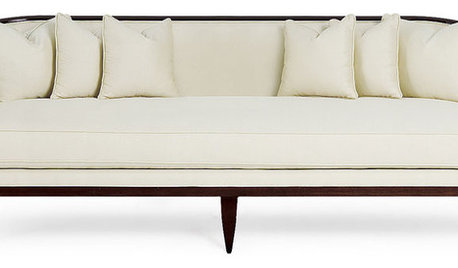
PRODUCT PICKSGuest Picks: 20 Pieces for an Elegant Family Room
Furniture, fabrics and accessories for a graceful look that doesn't sacrifice comfort
Full Story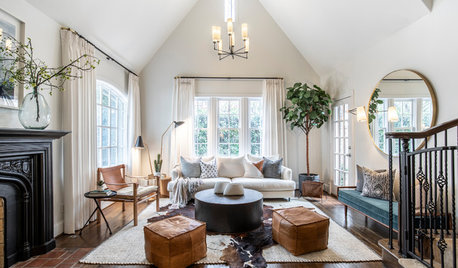
TRENDING NOWThe Top 10 Living Rooms and Family Rooms of 2019
Conversation-friendly layouts and clever ways to integrate a TV are among the great ideas in these popular living spaces
Full Story
LIVING ROOMSLay Out Your Living Room: Floor Plan Ideas for Rooms Small to Large
Take the guesswork — and backbreaking experimenting — out of furniture arranging with these living room layout concepts
Full Story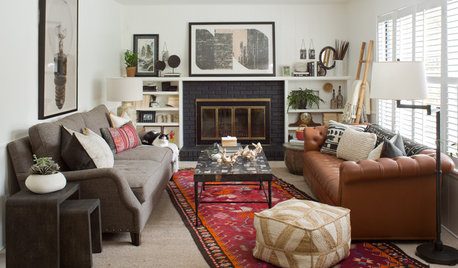
ROOM OF THE DAYRoom of the Day: Family Room With a Lively, Eclectic Style
Childproof furnishings, classic features and a mix of materials highlight a room designed for both kids and adults
Full Story
TRENDING NOWThe Most Popular New Living Rooms and Family Rooms
Houzzers are gravitating toward chic sectionals, smart built-ins, fabulous fireplaces and stylish comfort
Full Story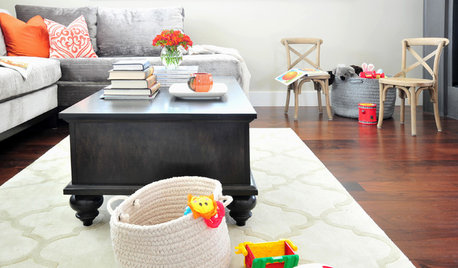
MORE ROOMSThe Family Home: Living Rooms You Can Live In
Have a beautiful, stylish living room that's also kid-friendly by incorporating smart storage, comfort and bold colors
Full StoryMore Discussions






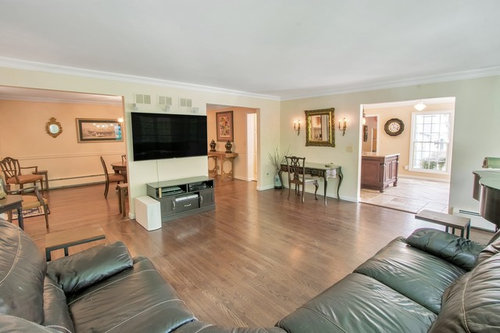
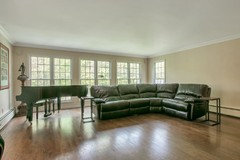
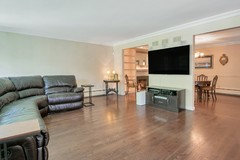
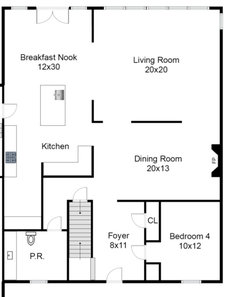
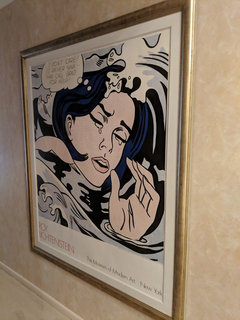
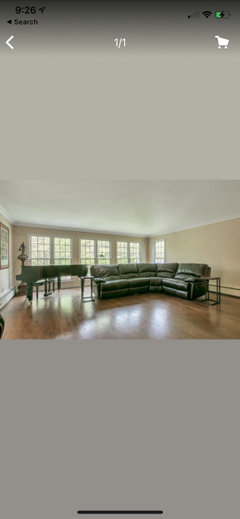
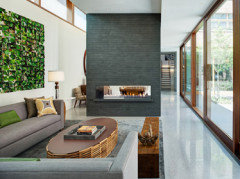





Nandina Home & Design