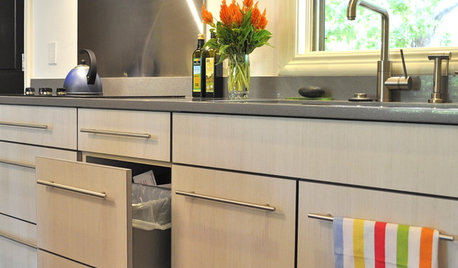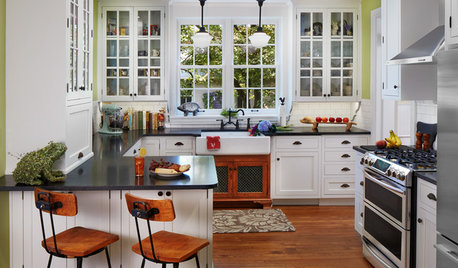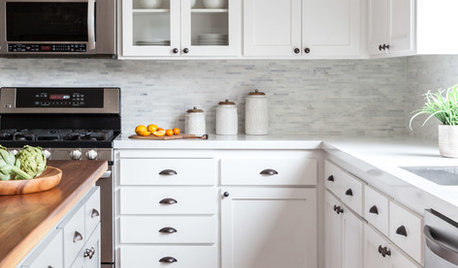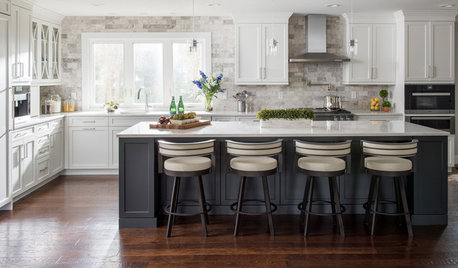Kitchen Cabinets
A P
5 years ago
last modified: 5 years ago
Featured Answer
Sort by:Oldest
Comments (24)
A P
5 years agomimimomy
5 years agoRelated Professionals
Big Bear City Home Builders · American Canyon General Contractors · Melville General Contractors · Newburgh General Contractors · Poquoson General Contractors · Renton General Contractors · Kearny Furniture & Accessories · Portland Furniture & Accessories · Sudbury Furniture & Accessories · Elyria General Contractors · Prichard General Contractors · Prospect Heights Cabinets & Cabinetry · White Oak Cabinets & Cabinetry · Rancho Cordova Tile and Stone Contractors · Bell Design-Build FirmsBT
5 years agoA P
5 years agoOpen House Home Staging & Redesign, LLC
5 years agomimimomy
5 years agorockybird
5 years agolast modified: 5 years agorantontoo
5 years agolast modified: 5 years agoK R
5 years agoA P
5 years ago1929Spanish-GW
5 years agorockybird
5 years agoKitchen Designs by Decor
5 years agoAnglophilia
5 years agoKitchen Designs by Decor
5 years agoA P
5 years agoKitchen Designs by Decor
5 years agoaprilneverends
5 years agoaprilneverends
5 years agolucky998877
5 years agoAqua Kitchen and Bath Design Center
5 years agoSam Goh
5 years agoRTHawk
5 years ago
Related Stories

KITCHEN DESIGNEcofriendly Kitchen: Healthier Kitchen Cabinets
Earth-friendly kitchen cabinet materials and finishes offer a host of health benefits for you and the planet. Here's a rundown
Full Story
INSIDE HOUZZTop Kitchen and Cabinet Styles in Kitchen Remodels
Transitional is the No. 1 kitchen style and Shaker leads for cabinets, the 2019 U.S. Houzz Kitchen Trends Study finds
Full Story
KITCHEN MAKEOVERSBefore and After: Glass-Front Cabinets Set This Kitchen’s Style
Beautiful cabinetry, mullioned windows and richly refinished floors refresh the kitchen in an 1879 Pennsylvania home
Full Story
MOST POPULARHow to Reface Your Old Kitchen Cabinets
Find out what’s involved in updating your cabinets by refinishing or replacing doors and drawers
Full Story
KITCHEN CABINETSPainted vs. Stained Kitchen Cabinets
Wondering whether to go for natural wood or a painted finish for your cabinets? These pros and cons can help
Full Story
KITCHEN CABINETSKitchen Cabinet Color: Should You Paint or Stain?
Learn about durability, looks, cost and more for wooden cabinet finishes to make the right choice for your kitchen
Full Story
KITCHEN CABINETSHow to Update Your Kitchen Cabinets With Paint
A pro gives advice on when and how to paint your cabinets. Get the step-by-step
Full Story
MOST POPULAR8 Great Kitchen Cabinet Color Palettes
Make your kitchen uniquely yours with painted cabinetry. Here's how (and what) to paint them
Full Story
WHITE KITCHENSWhite Cabinets Remain at the Top of Kitchen Wish Lists
Find out the most popular countertop, flooring, cabinet, backsplash and paint picks among homeowners who are renovating
Full Story
MOST POPULARFrom the Pros: How to Paint Kitchen Cabinets
Want a major new look for your kitchen or bathroom cabinets on a DIY budget? Don't pick up a paintbrush until you read this
Full StoryMore Discussions












The Kitchen Place