Which kitchen layout do you like better?
sweetverve
5 years ago
Featured Answer
Sort by:Oldest
Comments (20)
Related Professionals
Sweetwater Interior Designers & Decorators · Hemet Kitchen & Bathroom Designers · Moraga Kitchen & Bathroom Designers · Bend Furniture & Accessories · Ventura Furniture & Accessories · Clark Furniture & Accessories · Aurora General Contractors · Bay City General Contractors · Fremont General Contractors · Las Cruces General Contractors · Mansfield General Contractors · Plymouth Kitchen & Bathroom Designers · Holden Kitchen & Bathroom Remodelers · Lisle Kitchen & Bathroom Remodelers · Lawndale Kitchen & Bathroom Remodelerssweetverve
5 years agoherbflavor
5 years agolast modified: 5 years agoshivece
5 years agoRawketgrl
5 years agoUser
5 years agosweetverve
5 years ago
Related Stories

KITCHEN DESIGNKitchen of the Week: Barn Wood and a Better Layout in an 1800s Georgian
A detailed renovation creates a rustic and warm Pennsylvania kitchen with personality and great flow
Full Story
KITCHEN OF THE WEEKKitchen of the Week: More Storage and a Better Layout
A California couple create a user-friendly and stylish kitchen that works for their always-on-the-go family
Full Story
KITCHEN DESIGNKitchen of the Week: More Light, Better Layout for a Canadian Victorian
Stripped to the studs, this Toronto kitchen is now brighter and more functional, with a gorgeous wide-open view
Full Story
KITCHEN DESIGNKitchen Layouts: Ideas for U-Shaped Kitchens
U-shaped kitchens are great for cooks and guests. Is this one for you?
Full Story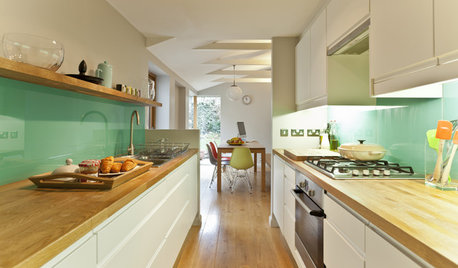
KITCHEN LAYOUTSHow to Make Your Galley Kitchen Work Better
A kitchen design expert offers tips to make this layout more efficient
Full Story
KITCHEN DESIGNOpen vs. Closed Kitchens — Which Style Works Best for You?
Get the kitchen layout that's right for you with this advice from 3 experts
Full Story
INSIDE HOUZZData Watch: Top Layouts and Styles in Kitchen Renovations
Find out which kitchen style bumped traditional out of the top 3, with new data from Houzz
Full Story
KITCHEN MAKEOVERSKitchen of the Week: Rich Materials, Better Flow and a Garden View
Adding an island and bumping out a bay window improve this kitchen’s layout and outdoor connection
Full Story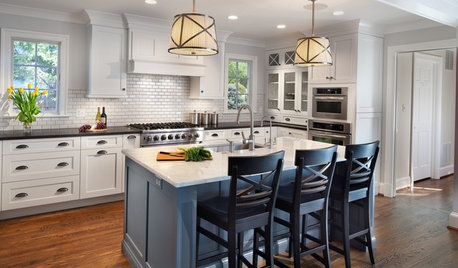
KITCHEN OF THE WEEKKitchen of the Week: Casual Elegance and Better Flow
Upgrades plus a new layout make a D.C.-area kitchen roomier and better for entertaining
Full Story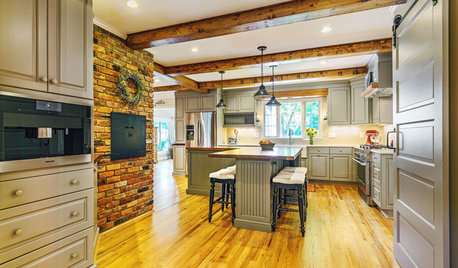
KITCHEN DESIGNKitchen of the Week: Opening the Layout Calms the Chaos
A full remodel in a Colonial style creates better flow and a cozier vibe for a couple and their 7 home-schooled kids
Full StorySponsored
More Discussions






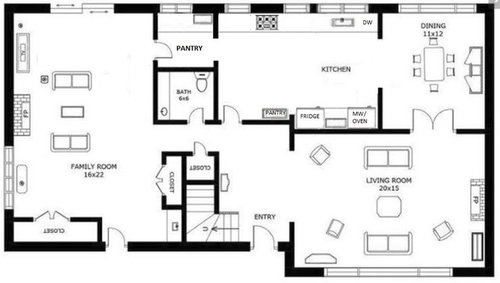


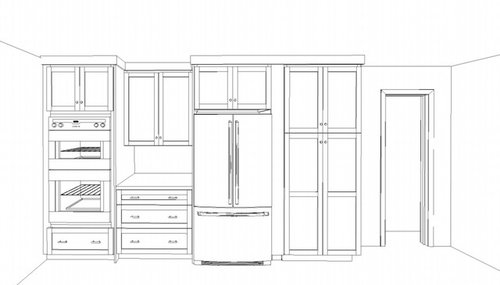

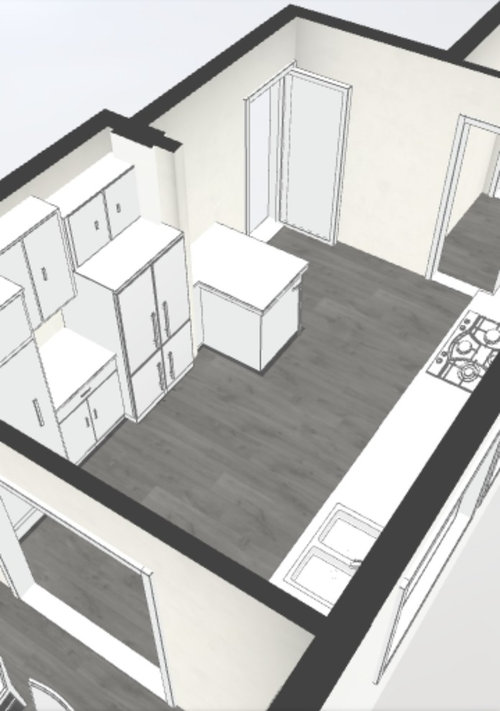
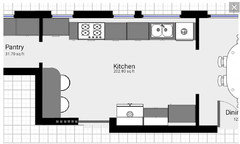
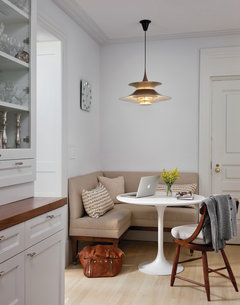
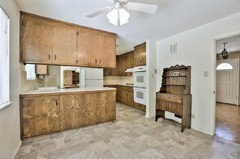





mama goose_gw zn6OH