how to separate rooms in open layout — casing or drywall
Cara Kearney
5 years ago
Featured Answer
Sort by:Oldest
Comments (18)
acm
5 years agomimimomy
5 years agoRelated Professionals
St. Louis Kitchen & Bathroom Designers · Stuart Furniture & Accessories · Lincoln General Contractors · Markham General Contractors · Williamstown General Contractors · Brushy Creek Flooring Contractors · Cranston Flooring Contractors · Oneida Kitchen & Bathroom Designers · Terryville Kitchen & Bathroom Designers · Folsom Kitchen & Bathroom Remodelers · Aurora General Contractors · Bowling Green General Contractors · Clive General Contractors · Goldenrod General Contractors · Nampa General Contractorssheilaskb
5 years agoqueenvictorian
5 years agoJAN MOYER
5 years agolast modified: 5 years agoPatricia Colwell Consulting
5 years agoJAN MOYER
5 years agolast modified: 5 years agoUser
5 years agoJAN MOYER
5 years agolast modified: 5 years agoCara Kearney
5 years agomimimomy
5 years agoCheryl Smith
5 years agoiamtiramisu
5 years agocat_ky
5 years agoci_lantro
5 years agoBetty Wasserman Art & Interiors
5 years agoIdeas + Design
5 years agolast modified: 5 years ago
Related Stories

ROOM OF THE DAYRoom of the Day: Right-Scaled Furniture Opens Up a Tight Living Room
Smaller, more proportionally fitting furniture, a cooler paint color and better window treatments help bring life to a limiting layout
Full Story
ROOM OF THE DAYRoom of the Day: A Living Room Stretches Out and Opens Up
Expanding into the apartment next door gives a family of 5 more room in their New York City home
Full Story
ARCHITECTUREDesign Workshop: How to Separate Space in an Open Floor Plan
Rooms within a room, partial walls, fabric dividers and open shelves create privacy and intimacy while keeping the connection
Full Story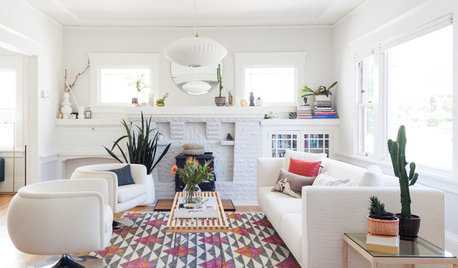
ROOM OF THE DAYWhite-and-Gray Paint Scheme Brightens a New Living Room Layout
The right colors and right-sized furniture and accessories open up entertainment possibilities in a California Craftsman
Full Story
BATHROOM DESIGNRoom of the Day: New Layout, More Light Let Master Bathroom Breathe
A clever rearrangement, a new skylight and some borrowed space make all the difference in this room
Full Story
MODERN ARCHITECTUREThe Case for the Midcentury Modern Kitchen Layout
Before blowing out walls and moving cabinets, consider enhancing the original footprint for style and savings
Full Story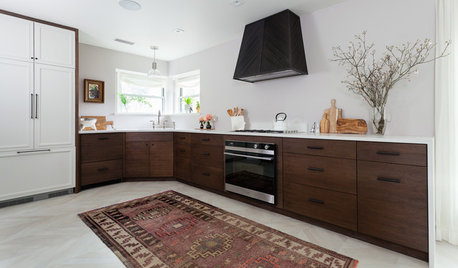
KITCHEN OF THE WEEKKitchen of the Week: Open Layout Transforms a Texas Tudor
An interior designer revives her dated kitchen and dining area with clean, contemporary surfaces and cozy accents
Full Story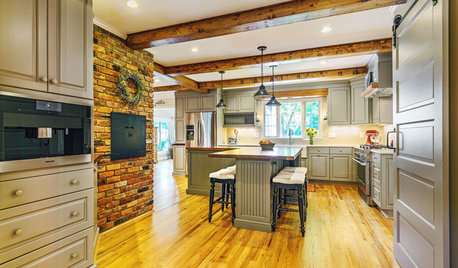
KITCHEN DESIGNKitchen of the Week: Opening the Layout Calms the Chaos
A full remodel in a Colonial style creates better flow and a cozier vibe for a couple and their 7 home-schooled kids
Full Story
DECORATING GUIDESHow to Plan a Living Room Layout
Pathways too small? TV too big? With this pro arrangement advice, you can create a living room to enjoy happily ever after
Full Story
LIVING ROOMS8 Living Room Layouts for All Tastes
Go formal or as playful as you please. One of these furniture layouts for the living room is sure to suit your style
Full Story





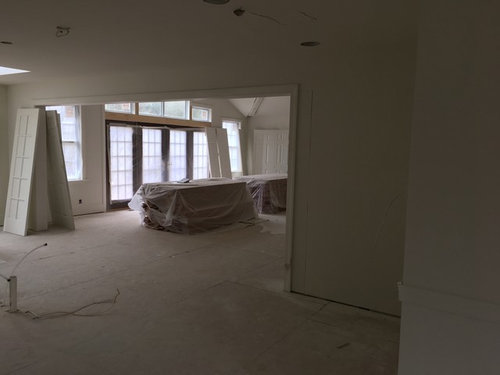
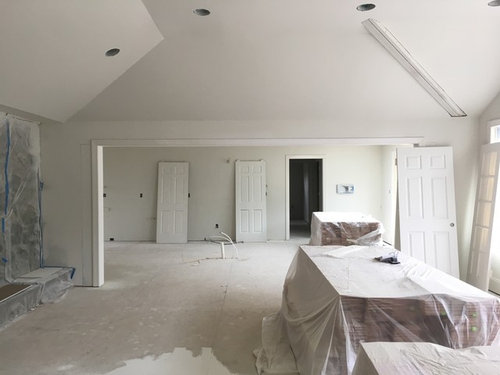
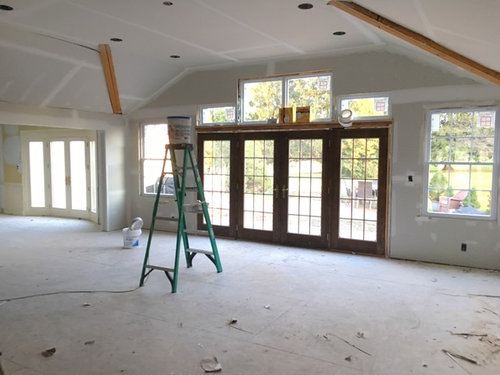

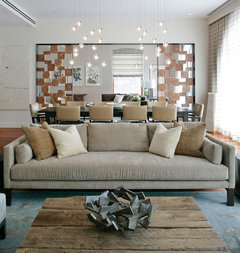

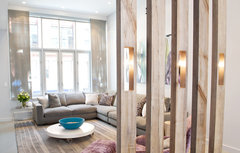
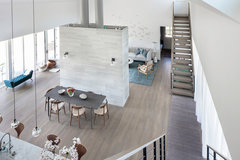
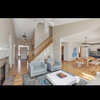


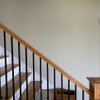

BeverlyFLADeziner